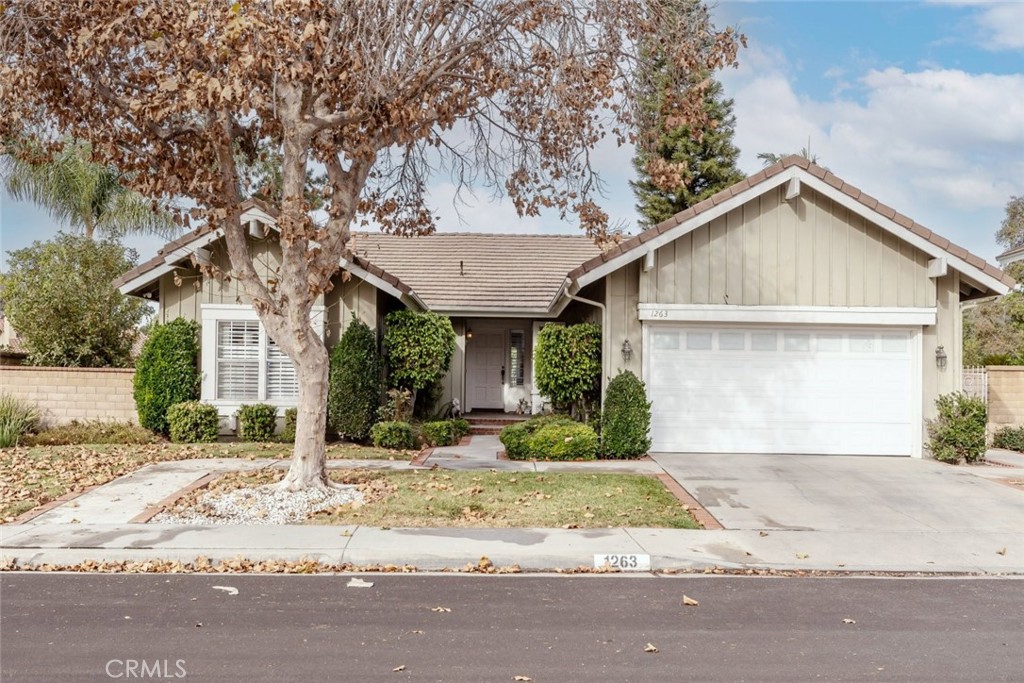Listing by: Kelli Dunaway, JOHNHART CORP, 626-318-1149
3 Beds
2 Baths
1,934 SqFt
Active
Welcome to this charming, sought-after single-story home in the desirable Via Verde neighborhood, offering both comfort and convenience in a peaceful cul-de-sac setting. With its exceptional curb appeal and bright, airy atmosphere, this 3-bedroom, 2-bathroom residence is sure to impress. The heart of the home is a beautifully updated kitchen featuring sleek countertops and modern appliances, perfect for preparing meals and entertaining. Adjacent to the kitchen is a spacious dining area, with a step-down leading to two distinct living areas. These expansive living spaces are highlighted by soaring vaulted ceilings and a stunning dual-sided floor-to-ceiling fireplace with a gas starter, creating a cozy yet dramatic focal point. Two sliding glass doors open up to a generously sized, covered wooden patio that spans the width of the home, offering an ideal space for outdoor dining, relaxation, and enjoying the beautiful backyard. The serene backyard boasts a peaceful view, providing a perfect retreat for unwinding. The primary bedroom is a true sanctuary, featuring a large walk-in closet and a sliding door that leads to the backyard, offering direct access to the tranquil outdoor space. Additional highlights include a convenient attached 2-car garage with direct access to the kitchen, making grocery unloading a breeze. This home offers the perfect balance of elegance and practicality in a prime location, combining stylish design with peaceful living in Via Verde.
Property Details | ||
|---|---|---|
| Price | $1,050,000 | |
| Bedrooms | 3 | |
| Full Baths | 2 | |
| Half Baths | 0 | |
| Total Baths | 2 | |
| Lot Size Area | 8000 | |
| Lot Size Area Units | Square Feet | |
| Acres | 0.1837 | |
| Property Type | Residential | |
| Sub type | SingleFamilyResidence | |
| MLS Sub type | Single Family Residence | |
| Stories | 1 | |
| Features | Bar,Ceiling Fan(s),High Ceilings,Storage,Unfurnished | |
| Exterior Features | Sidewalks,Street Lights,Suburban | |
| Year Built | 1984 | |
| View | None | |
| Heating | Central | |
| Lot Description | 0-1 Unit/Acre,Back Yard,Front Yard | |
| Laundry Features | In Garage | |
| Pool features | None | |
| Parking Spaces | 2 | |
| Garage spaces | 2 | |
| Association Fee | 199 | |
| Association Amenities | Maintenance Grounds | |
Geographic Data | ||
| Directions | In between Puente St and E Covina Hills Rd | |
| County | Los Angeles | |
| Latitude | 34.074253 | |
| Longitude | -117.832019 | |
| Market Area | 689 - San Dimas | |
Address Information | ||
| Address | 1263 Calle Cecilia, San Dimas, CA 91773 | |
| Postal Code | 91773 | |
| City | San Dimas | |
| State | CA | |
| Country | United States | |
Listing Information | ||
| Listing Office | JOHNHART CORP | |
| Listing Agent | Kelli Dunaway | |
| Listing Agent Phone | 626-318-1149 | |
| Attribution Contact | 626-318-1149 | |
| Compensation Disclaimer | The offer of compensation is made only to participants of the MLS where the listing is filed. | |
| Special listing conditions | Standard | |
| Ownership | None | |
School Information | ||
| District | San Dimas | |
MLS Information | ||
| Days on market | 3 | |
| MLS Status | Active | |
| Listing Date | Dec 12, 2024 | |
| Listing Last Modified | Dec 16, 2024 | |
| Tax ID | 8448020072 | |
| MLS Area | 689 - San Dimas | |
| MLS # | CV24244087 | |
This information is believed to be accurate, but without any warranty.


