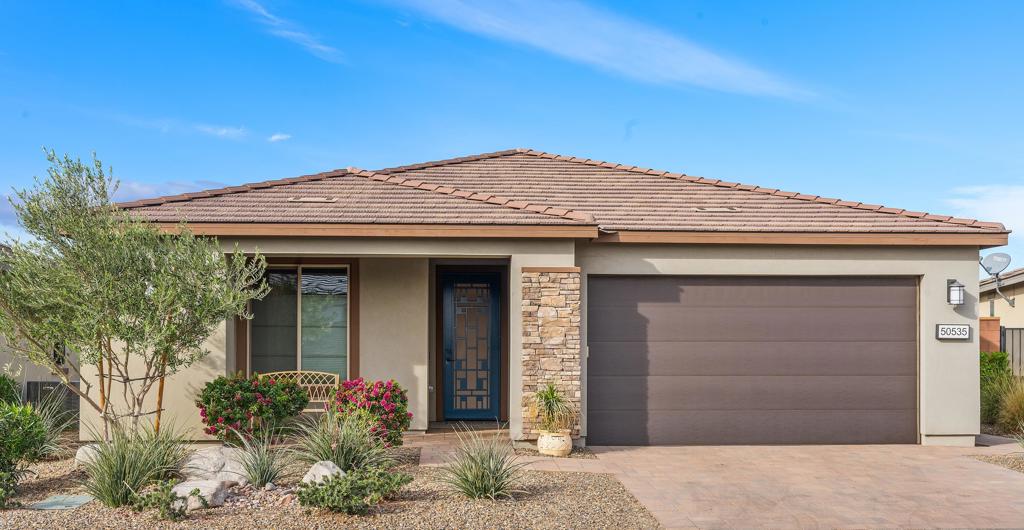Listing by: Michael Fogarty, Coldwell Banker Realty
2 Beds
3 Baths
1,847SqFt
Active
Welcome To Trilogy @ The Polo Club. This Stunning custom-built Connect plan is Meticulously kept and features two master bedrooms a den/office with built-ins, and two baths with a powder room. This floorplan lives large with an open concept floorplan that features an inviting kitchen with a spacious island, quartz countertops, custom design tiled backsplash, designer cabinetry, kitchen island pendant lighting, chef kitchen with stainless GE cafA(c) appliances, gas range with hood, built-in microwave, Samsung AKG smart fridge, large sink and don't forget the spacious pantry. The large great room & dining room are light & bright, & includes 75 Samsung TV. The serene primary suite with custom window coverings, Ceiling fans, and tranquil lighting to set a nice mood plus an en-suite bathroom featuring a large upgraded tiled shower with bench, upgraded shower doors, double vanity with gorgeous lighting above a large mirror, large walk-in closet with built-ins. The home is upgraded with additional Mitsubishi air splits in the back master suite, den/office & garage. The serene backyard with mountain views includes pavers & large Island BBQ and Electric shade screens, includes an above-ground hot tub, landscaped and designed beautifully for total privacy. This home represents the Trilogy Lifestyle. Call Michael today for your private showing.
Property Details | ||
|---|---|---|
| Price | $637,000 | |
| Bedrooms | 2 | |
| Full Baths | 2 | |
| Half Baths | 0 | |
| Total Baths | 3 | |
| Lot Size Area | 5741 | |
| Lot Size Area Units | Square Feet | |
| Acres | 0.1318 | |
| Property Type | Residential | |
| Sub type | SingleFamilyResidence | |
| MLS Sub type | Single Family Residence | |
| Stories | 1 | |
| Year Built | 2019 | |
| Subdivision | Trilogy Polo Club | |
| View | Mountain(s) | |
| Heating | Central,Zoned | |
| Lot Description | Sprinklers Drip System,Sprinklers Timer,Sprinkler System,Planned Unit Development | |
| Parking Description | Garage Door Opener | |
| Parking Spaces | 4 | |
| Garage spaces | 2 | |
| Association Fee | 245 | |
| Association Amenities | Bocce Ball Court,Pet Rules,Fire Pit,Clubhouse | |
Geographic Data | ||
| Directions | 52 Ave East of Monroe, enter main gate of Trilogy @ The Polo Club Cross Street: 52 AVE Main Entrance. | |
| County | Riverside | |
| Latitude | 33.681411 | |
| Longitude | -116.219508 | |
| Market Area | 314 - Indio South of East Valley | |
Address Information | ||
| Address | 50535 Harps Canyon Drive, Indio, CA 92201 | |
| Postal Code | 92201 | |
| City | Indio | |
| State | CA | |
| Country | United States | |
Listing Information | ||
| Listing Office | Coldwell Banker Realty | |
| Listing Agent | Michael Fogarty | |
| Special listing conditions | Standard | |
MLS Information | ||
| Days on market | 48 | |
| MLS Status | Active | |
| Listing Date | Dec 13, 2024 | |
| Listing Last Modified | Jan 30, 2025 | |
| Tax ID | 779530026 | |
| MLS Area | 314 - Indio South of East Valley | |
| MLS # | 219121289DA | |
This information is believed to be accurate, but without any warranty.


