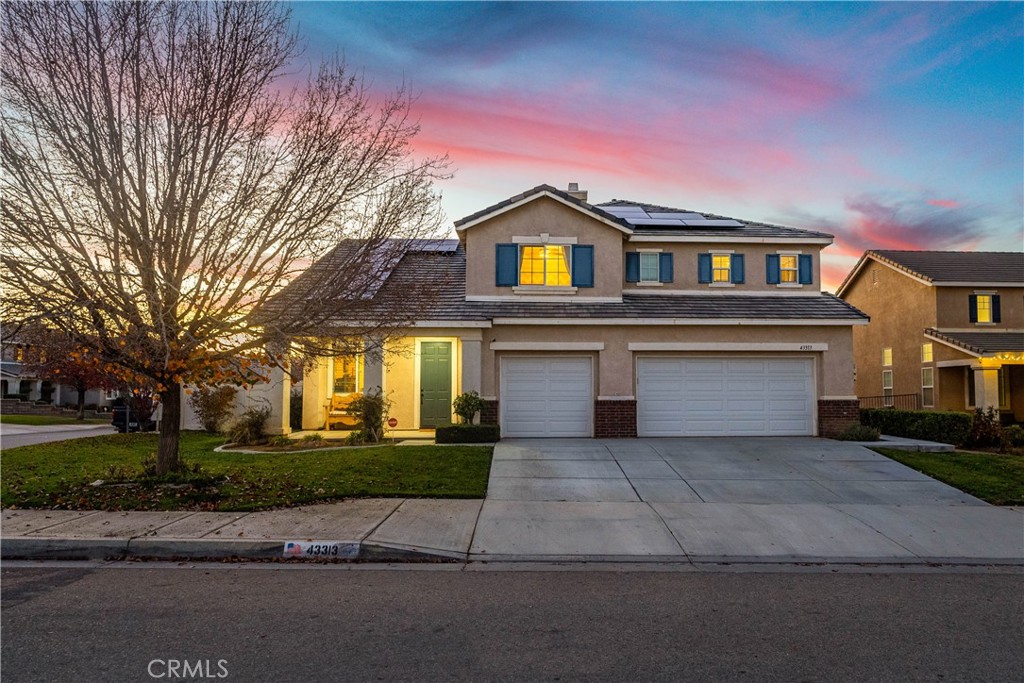Listing by: Farris Tarazi, Real Brokerage Technologies, Inc., 949-793-0929
5 Beds
3 Baths
2,987 SqFt
Active
***LIVE BEAUTIFULLY*** Upgraded 5 Bedroom Model-Like Home w/ A 3 Car Garage! High Ceilings Upon Entry w/ An Adjoining Formal Living & Formal Dining Area. NEW Luxury Vinyl Plank Flooring Throughout The Downstairs, Plantation Shutters, And NEW Interior Paint Enriches The Home! Downstairs Bed w/ A Full Bathroom. The Spacious Kitchen Has Been Completely Remodeled And Boasts Plenty Of Cabinetry, NEW Stainless Steel Appliances, Subway Tile Backsplash, A NEW Sink And NEW Faucet, Granite Countertops, LED Lighting, And Opens Up To The Family Room That Offers A Cozy Fireplace! Massive Downstairs Laundry Room w/ An Additional Storage Space. Upstairs Office Area. Enjoy Your True Master Suite That Showcases A Double Door Entry, Vaulted Ceilings, A Large Walk-In Closet, And A Master Bath Complete w/ Wood Like Tile Flooring, Dual Vanities, And A Separate Tub & Shower! NEW Carpet Upstairs w/ Extra Padding. All Bedrooms Are Spacious. Relax In Your Landscaped Backyard That Has A Vinyl Covered Patio w/ Lighting & Ceilings Fans, Grass Area, Mature Trees, And A Firepit! Don't Forget The NEW Water Heater And NEW Garage Doors And Openers! This Beautiful Model-like Home Is A Must See!
Property Details | ||
|---|---|---|
| Price | $599,990 | |
| Bedrooms | 5 | |
| Full Baths | 3 | |
| Total Baths | 3 | |
| Lot Size Area | 6616 | |
| Lot Size Area Units | Square Feet | |
| Acres | 0.1519 | |
| Property Type | Residential | |
| Sub type | SingleFamilyResidence | |
| MLS Sub type | Single Family Residence | |
| Stories | 2 | |
| Features | Granite Counters | |
| Exterior Features | Curbs,Sidewalks,Storm Drains,Street Lights | |
| Year Built | 2006 | |
| View | None | |
| Roof | Tile | |
| Heating | Central | |
| Foundation | Slab | |
| Lot Description | Back Yard,Front Yard,Landscaped,Lawn,Yard | |
| Laundry Features | Individual Room,Inside | |
| Pool features | None | |
| Parking Description | Driveway,Paved,Garage Faces Front,Garage - Two Door,RV Potential | |
| Parking Spaces | 3 | |
| Garage spaces | 3 | |
| Association Fee | 0 | |
Geographic Data | ||
| Directions | From Los Angeles: Is N to 14N, Exit Ave L, Left on Ave L, Right on 60th St, Left on Ave K4, Left on Hampton, Hampton becomes W Ave K6, Right on Harbor. Property immediately to the left. | |
| County | Los Angeles | |
| Latitude | 34.669667 | |
| Longitude | -118.238243 | |
| Market Area | LAC - Lancaster | |
Address Information | ||
| Address | 43313 Harbor Street, Lancaster, CA 93536 | |
| Postal Code | 93536 | |
| City | Lancaster | |
| State | CA | |
| Country | United States | |
Listing Information | ||
| Listing Office | Real Brokerage Technologies, Inc. | |
| Listing Agent | Farris Tarazi | |
| Listing Agent Phone | 949-793-0929 | |
| Attribution Contact | 949-793-0929 | |
| Compensation Disclaimer | The offer of compensation is made only to participants of the MLS where the listing is filed. | |
| Special listing conditions | Standard | |
| Ownership | None | |
School Information | ||
| District | See Remarks | |
MLS Information | ||
| Days on market | 1 | |
| MLS Status | Active | |
| Listing Date | Dec 13, 2024 | |
| Listing Last Modified | Dec 15, 2024 | |
| Tax ID | 3204074051 | |
| MLS Area | LAC - Lancaster | |
| MLS # | SR24248304 | |
This information is believed to be accurate, but without any warranty.


