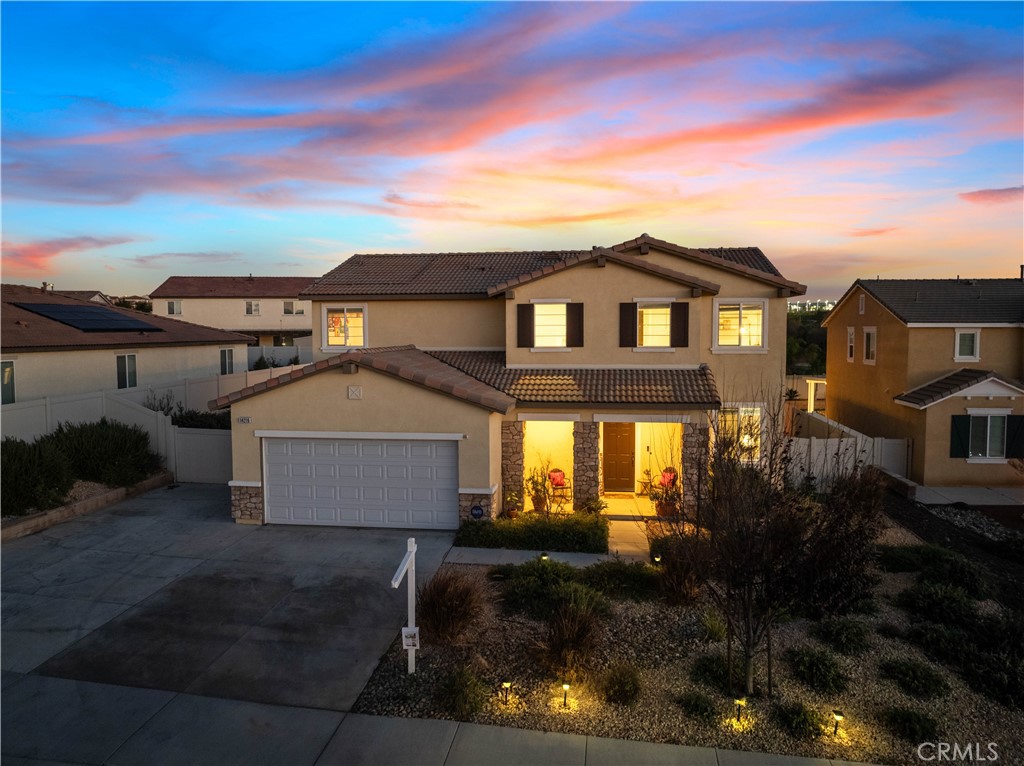Listing by: Amy Sandoval, The Real Brokerage, Inc., 760-488-3044
4 Beds
3 Baths
2,520 SqFt
Active
Welcome to this exceptional two-story home, tucked away on a cul-de-sac in a desirable Beaumont neighborhood! This energy-efficient home offers four bedrooms, three bathrooms, and a thoughtfully designed open floor plan. The main level features a bedroom and full bath, ideal for guests, as well as a private office space near the entry. Step into the chef-inspired kitchen, complete with an island featuring a stainless steel single-bowl sink, Valle Nevado granite countertops, a Pumice tile backsplash, Java Shaker-style cabinets, a walk-in pantry, and a suite of stainless steel appliances. The open layout seamlessly connects the kitchen to the Great Room and dining area, which flow directly out to the large backyard with a covered patio—perfect for year-round outdoor entertaining. Upstairs, you’ll find a spacious master suite with a walk-in shower, dual-sink vanity, and a walk-in closet. The upper level also includes two additional bedrooms, a loft, and a convenient laundry room. This home is designed with energy efficiency in mind, boasting solar panels, LED lighting, a tankless water heater, and luxury vinyl plank flooring. With RV parking, close proximity to the community pool, and a large backyard for gatherings, this property has everything you need for comfortable, modern living.
Property Details | ||
|---|---|---|
| Price | $599,900 | |
| Bedrooms | 4 | |
| Full Baths | 3 | |
| Total Baths | 3 | |
| Lot Size Area | 11761 | |
| Lot Size Area Units | Square Feet | |
| Acres | 0.27 | |
| Property Type | Residential | |
| Sub type | SingleFamilyResidence | |
| MLS Sub type | Single Family Residence | |
| Stories | 2 | |
| Exterior Features | Biking,Park,Sidewalks,Storm Drains,Street Lights | |
| Year Built | 2019 | |
| Subdivision | Solera (SLRA) | |
| View | Mountain(s),Neighborhood | |
| Roof | Tile | |
| Heating | Central | |
| Foundation | Permanent | |
| Lot Description | Cul-De-Sac,Lawn,Lot 10000-19999 Sqft,Sprinkler System,Yard | |
| Laundry Features | Inside,Upper Level | |
| Pool features | None | |
| Parking Description | Direct Garage Access,Driveway,Concrete,Garage,RV Access/Parking | |
| Parking Spaces | 2 | |
| Garage spaces | 2 | |
| Association Fee | 180 | |
| Association Amenities | Pool,Spa/Hot Tub,Fire Pit,Barbecue,Outdoor Cooking Area,Picnic Area,Playground,Dog Park,Gym/Ex Room,Clubhouse,Recreation Room | |
Geographic Data | ||
| Directions | Oak Valley Pkwy to San Timoteo Canyon Rd., L on Potrero Blvd, R on Castello Ln., R on Montemerano Ct., House on the left. | |
| County | Riverside | |
| Latitude | 33.935966 | |
| Longitude | -117.031139 | |
| Market Area | 263 - Banning/Beaumont/Cherry Valley | |
Address Information | ||
| Address | 14216 Montemerano Court, Beaumont, CA 92223 | |
| Postal Code | 92223 | |
| City | Beaumont | |
| State | CA | |
| Country | United States | |
Listing Information | ||
| Listing Office | The Real Brokerage, Inc. | |
| Listing Agent | Amy Sandoval | |
| Listing Agent Phone | 760-488-3044 | |
| Attribution Contact | 760-488-3044 | |
| Compensation Disclaimer | The offer of compensation is made only to participants of the MLS where the listing is filed. | |
| Special listing conditions | Standard | |
| Ownership | None | |
School Information | ||
| District | Beaumont | |
MLS Information | ||
| Days on market | 8 | |
| MLS Status | Active | |
| Listing Date | Dec 13, 2024 | |
| Listing Last Modified | Dec 21, 2024 | |
| Tax ID | 414390027 | |
| MLS Area | 263 - Banning/Beaumont/Cherry Valley | |
| MLS # | CV24249159 | |
This information is believed to be accurate, but without any warranty.


