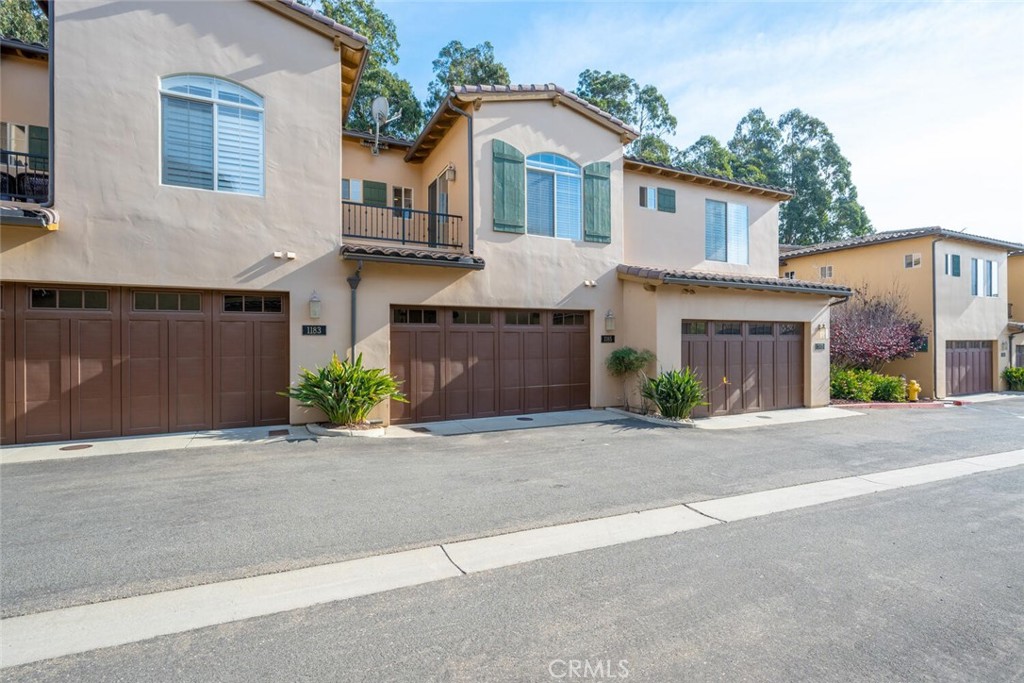Listing by: Jay Bond, eXp Realty of California, Inc., 805-900-4427
3 Beds
3 Baths
1,639SqFt
Pending
Welcome to 1185 Swallowtail Way, a Mediterranean-inspired townhome in the desirable Monarch Dunes Townhomes of Trilogy. This residence features 3 bedrooms, 2.5 bathrooms, and 1,639 square feet of thoughtfully designed living space, blending style, comfort, and the perks of resort-style living. A gated patio greets you upon arrival, providing a welcoming space to relax or entertain. Inside, the main level boasts high ceilings and an open layout that suits modern lifestyles. The bright living room with fireplace flows seamlessly into the dining area and the well-appointed kitchen. A chef’s delight, the kitchen is equipped with stainless steel appliances, a gas range, shaker-style cabinetry, granite counters with matching backsplash, a walk-in pantry, and a bar-height breakfast counter. This level also includes a convenient laundry room, a half bathroom, under-stair storage for organization, and direct access to the attached two-car garage. Upstairs, two guest bedrooms enjoy serene views, while a floor-to-ceiling linen closet and a full bathroom add to the functionality of this floor. The primary suite serves as a tranquil retreat with a walk-in closet, a private balcony perfect for morning coffee or evening stargazing, and an en-suite bath featuring dual sinks, extended countertop, toilet closet and tiled shower. Located directly across from the serene Monarch Butterfly Habitat, this home provides a picturesque setting. As part of the Trilogy community, you’ll enjoy an array of exceptional amenities, including a pool, spa, clubhouse, gym, and so much more! Discover the perfect combination of elegance, convenience, and community at 1185 Swallowtail Way. Schedule your private tour today!
Property Details | ||
|---|---|---|
| Price | $625,000 | |
| Bedrooms | 3 | |
| Full Baths | 2 | |
| Half Baths | 1 | |
| Total Baths | 3 | |
| Lot Size Area | 1234 | |
| Lot Size Area Units | Square Feet | |
| Acres | 0.0283 | |
| Property Type | Residential | |
| Sub type | Townhouse | |
| MLS Sub type | Townhouse | |
| Stories | 1 | |
| Exterior Features | Curbs,Golf,Gutters,Horse Trails,Sidewalks,Storm Drains,Street Lights | |
| Year Built | 2013 | |
| Subdivision | Trilogy(600) | |
| View | Neighborhood,See Remarks,Trees/Woods | |
| Laundry Features | Individual Room,Inside | |
| Pool features | Association | |
| Parking Spaces | 2 | |
| Garage spaces | 2 | |
| Association Fee | 665 | |
| Association Amenities | Pickleball,Pool,Spa/Hot Tub,Sauna,Fire Pit,Barbecue,Picnic Area,Playground,Golf Course,Tennis Court(s),Bocce Ball Court,Sport Court,Horse Trails,Gym/Ex Room,Clubhouse,Banquet Facilities,Recreation Room,Meeting Room,Concierge,Maintenance Grounds,Call for Rules,Management,Maintenance Front Yard | |
Geographic Data | ||
| Directions | Via Concha to Swallowtail | |
| County | San Luis Obispo | |
| Latitude | 35.028017 | |
| Longitude | -120.554956 | |
| Market Area | NPMO - Nipomo | |
Address Information | ||
| Address | 1185 Swallowtail, Nipomo, CA 93444 | |
| Postal Code | 93444 | |
| City | Nipomo | |
| State | CA | |
| Country | United States | |
Listing Information | ||
| Listing Office | eXp Realty of California, Inc. | |
| Listing Agent | Jay Bond | |
| Listing Agent Phone | 805-900-4427 | |
| Attribution Contact | 805-900-4427 | |
| Compensation Disclaimer | The offer of compensation is made only to participants of the MLS where the listing is filed. | |
| Special listing conditions | Standard | |
| Ownership | Planned Development | |
School Information | ||
| District | Lucia Mar Unified | |
MLS Information | ||
| Days on market | 36 | |
| MLS Status | Pending | |
| Listing Date | Dec 13, 2024 | |
| Listing Last Modified | Jan 20, 2025 | |
| Tax ID | 091611009 | |
| MLS Area | NPMO - Nipomo | |
| MLS # | PI24249198 | |
This information is believed to be accurate, but without any warranty.


