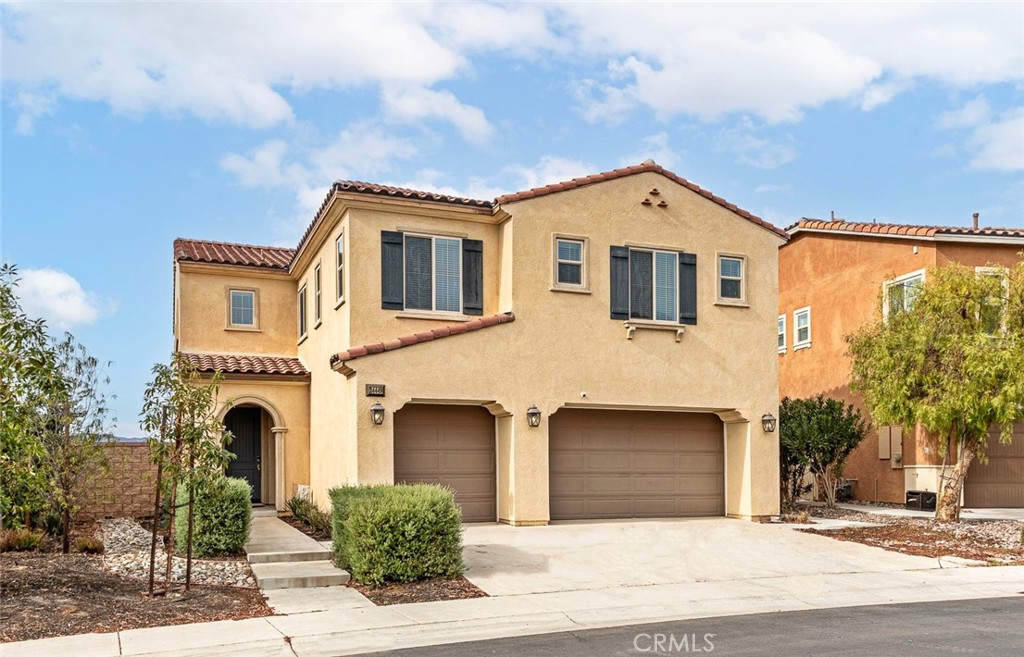Listing by: Todd Hennigar, Pridemark Real Estate, 714-350-8046
4 Beds
3 Baths
3,254SqFt
Active
RARE FIND! Stunning View home and the largest floorplan in the gated and highly desired Westridge community of Canyon Hills! Built in 2018, this 3,254 square foot upgraded home features: 4 Bedrooms, 3 Full Bathrooms + an expansive LOFT + TWO office/study rooms (one of which could be an optional bedroom)! As you enter you will find lots of natural light and stunning canyon views which make the home feel even MORE open. This floorplan feels very spacious with its open concept design which make every day living AND entertaining a breeze. Chefs kitchen features enormous kitchen island with plenty of seating, tons of counterspace and storage, stainless appliances and a walk-in pantry! Downstairs bedroom has a convenient nearby full bathroom. Also, downstairs is a office / study room which offers privacy away from the main living areas. Up the modern metal + wood staircase you will find the spacious loft which has endless ideas: movie room, play area, lounge area etc.! Off of the loft area is a small room that can be used as an office/den/opt bedroom. This floorplan offers a LARGE laundry room with plenty of storage as well as a Quiet Cool system upstairs. Master suite features amazing views and an expansive master bathroom with full tub, shower, his & her sinks as well as his & her closets! Convenient 3-Car garage with lots of storage. Energy efficient solar home. Backyard features stucco covered patio with LED lighting for outdoor dining, and a generously sized concrete patio for BBQs and outdoor living. Watch the Canyon Lake fireworks on the 4th of July while entertaining friends & family. This community offers a well-maintained pool & spa, walkable dog park, basketball court, and a fun outdoor playground. With lots of shopping and dining nearby as well as the 15 frwy which is convenient for work and travel, this home is a must see!
Property Details | ||
|---|---|---|
| Price | $710,000 | |
| Bedrooms | 4 | |
| Full Baths | 3 | |
| Total Baths | 3 | |
| Lot Size Area | 6467 | |
| Lot Size Area Units | Square Feet | |
| Acres | 0.1485 | |
| Property Type | Residential | |
| Sub type | SingleFamilyResidence | |
| MLS Sub type | Single Family Residence | |
| Stories | 2 | |
| Features | Granite Counters,High Ceilings,Open Floorplan,Pantry | |
| Exterior Features | Dog Park,Hiking,Suburban | |
| Year Built | 2018 | |
| View | Canyon,Hills | |
| Roof | Concrete | |
| Heating | Central | |
| Lot Description | Back Yard,Front Yard,Yard | |
| Laundry Features | Individual Room,Upper Level | |
| Pool features | Association,Community,Gunite,Heated | |
| Parking Description | Driveway,Garage,Garage Faces Front | |
| Parking Spaces | 3 | |
| Garage spaces | 3 | |
| Association Fee | 210 | |
| Association Amenities | Pool,Spa/Hot Tub,Barbecue,Playground,Dog Park,Sport Court | |
Geographic Data | ||
| Directions | Railroad Canyon Road & Canyon Hills | |
| County | Riverside | |
| Latitude | 33.668688 | |
| Longitude | -117.269663 | |
| Market Area | SRCAR - Southwest Riverside County | |
Address Information | ||
| Address | 24449 Payton Drive, Lake Elsinore, CA 92532 | |
| Postal Code | 92532 | |
| City | Lake Elsinore | |
| State | CA | |
| Country | United States | |
Listing Information | ||
| Listing Office | Pridemark Real Estate | |
| Listing Agent | Todd Hennigar | |
| Listing Agent Phone | 714-350-8046 | |
| Attribution Contact | 714-350-8046 | |
| Compensation Disclaimer | The offer of compensation is made only to participants of the MLS where the listing is filed. | |
| Special listing conditions | Standard | |
| Ownership | Planned Development | |
| Virtual Tour URL | https://youtu.be/txlUUeGFj8w | |
School Information | ||
| District | Lake Elsinore Unified | |
MLS Information | ||
| Days on market | 1 | |
| MLS Status | Active | |
| Listing Date | Dec 13, 2024 | |
| Listing Last Modified | Dec 14, 2024 | |
| Tax ID | 363932049 | |
| MLS Area | SRCAR - Southwest Riverside County | |
| MLS # | PW24249266 | |
This information is believed to be accurate, but without any warranty.


