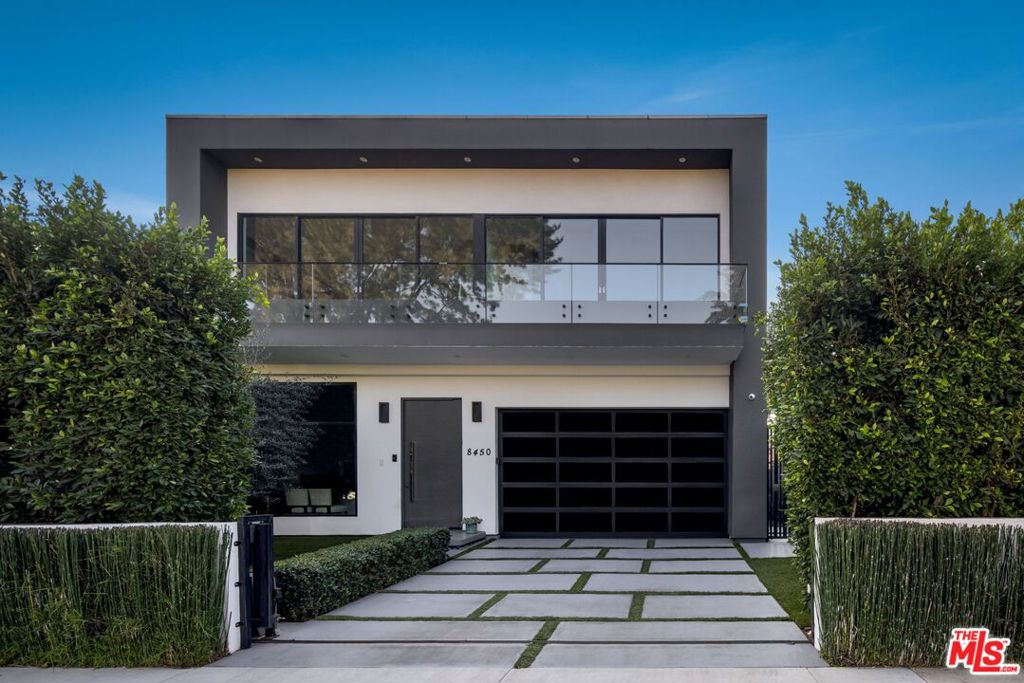Listing by: Brent Watson, The Beverly Hills Estates
6 Beds
7 Baths
5,161SqFt
Active
NEWER BUILD 6 BEDROOMS - 7 BATHS IN PRIME BEVERLY GROVE. This newer construction modern home offers a spacious, open floor plan with soaring high ceilings and a grand sense of scale, designed for both comfort and style. The living areas flow seamlessly, with a chef's kitchen featuring a stone waterfall island, Miele appliances, and Italian custom cabinetry. The home includes six oversized bedrooms and six-and-a-half baths, with two bedrooms located on the first floor. Upstairs, you'll find four additional bedrooms, including a luxurious primary suite with a fireplace, expansive patio, dual walk-in closets, and a spa-like bath.Designed for both relaxation and entertaining, the home features a floating architectural staircase with clean lines and a modern aesthetic, adding a sculptural element to the space. The property also boasts a zero-edge pool, a built-in grill, and floor-to-ceiling pocket doors that seamlessly connect the indoor and outdoor spaces, enhancing the sense of openness and connection.The home includes a Control4 smart system with integrated security and an 1,808 sqft rooftop deck, an exceptional feature offering 360-degree views of the surrounding area and a TV for ultimate outdoor enjoyment.Conveniently located near top-rated schools and major shopping and dining areas, this home combines luxurious scale, modern architecture, and practical living in one of LA's most desirable neighborhoods.
Property Details | ||
|---|---|---|
| Price | $4,350,000 | |
| Bedrooms | 6 | |
| Full Baths | 6 | |
| Half Baths | 1 | |
| Total Baths | 7 | |
| Property Style | Modern | |
| Lot Size Area | 6251 | |
| Lot Size Area Units | Square Feet | |
| Acres | 0.1435 | |
| Property Type | Residential | |
| Sub type | SingleFamilyResidence | |
| MLS Sub type | Single Family Residence | |
| Stories | 2 | |
| Features | Ceiling Fan(s),Recessed Lighting,High Ceilings,Open Floorplan | |
| Year Built | 2019 | |
| View | City Lights,Hills | |
| Heating | Central | |
| Laundry Features | Washer Included,Dryer Included,Inside | |
| Pool features | In Ground,Heated,Private | |
| Parking Description | Garage - Two Door,Garage,Gated,Private,Auto Driveway Gate | |
| Parking Spaces | 4 | |
| Garage spaces | 2 | |
Geographic Data | ||
| Directions | South of 3rd, West of Orlando | |
| County | Los Angeles | |
| Latitude | 34.07122 | |
| Longitude | -118.375289 | |
| Market Area | C19 - Beverly Center-Miracle Mile | |
Address Information | ||
| Address | 8450 W 4th Street, Los Angeles, CA 90048 | |
| Postal Code | 90048 | |
| City | Los Angeles | |
| State | CA | |
| Country | United States | |
Listing Information | ||
| Listing Office | The Beverly Hills Estates | |
| Listing Agent | Brent Watson | |
| Special listing conditions | Standard | |
School Information | ||
| District | Los Angeles Unified | |
MLS Information | ||
| Days on market | 46 | |
| MLS Status | Active | |
| Listing Date | Dec 13, 2024 | |
| Listing Last Modified | Jan 29, 2025 | |
| Tax ID | 5511044035 | |
| MLS Area | C19 - Beverly Center-Miracle Mile | |
| MLS # | 24471589 | |
This information is believed to be accurate, but without any warranty.


