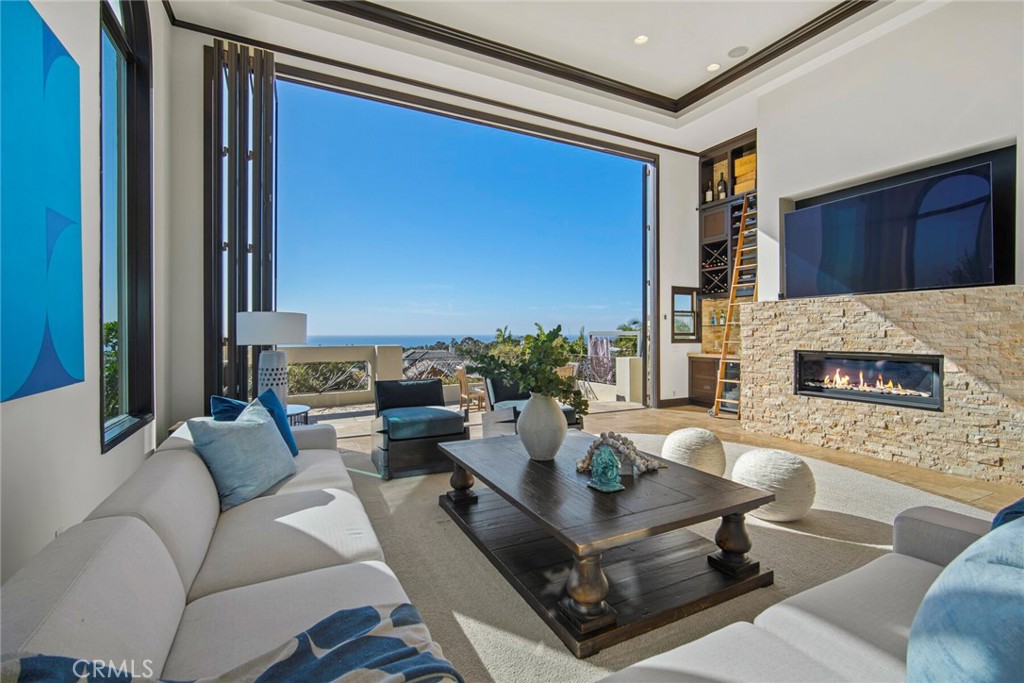Listing by: Janet Mitchell, Compass, 949-533-6508
5 Beds
5 Baths
5,120SqFt
Active
Experience unparalleled luxury coastal living in this stunning custom-designed estate, nestled within the prestigious guard-gated community of Sea Pointe Estates in San Clemente. Boasting breathtaking panoramic ocean and sunset views from nearly every room, this home offers a lifestyle of sophistication and serenity. Meticulously remodeled by renowned designer and architect Roman James, celebrated globally for his innovative and high-caliber creations, this residence sets a new standard for modern elegance. As you step inside, you're greeted by awe-inspiring ocean vistas framed by custom floor-to-ceiling bifold doors. The expansive family room features soaring 35-foot ceilings and seamlessly flows onto the outdoor patio, blurring the line between indoor and outdoor living. The result is a harmonious space, perfectly positioned to showcase the endless beauty of the Pacific Ocean. The main level's open-concept design is anchored by the primary suite, a tranquil retreat with its own bifold doors opening onto a private balcony. Here, you’ll enjoy gentle coastal breezes and stunning views. The suite also features a stone fireplace and a spa-like en-suite bathroom, creating the ultimate sanctuary. The remodeled chef’s kitchen serves as the heart of the home, with ample counter seating, custom cabinetry, and luxurious stone finishes. Top-of-the-line appliances, including a Sub-Zero refrigerator and Viking oven, ensure a seamless culinary experience. The main floor also includes an en-suite guest bedroom, a formal dining room, a spacious office with a fireplace, a large laundry room, and direct access to a three-car garage. Two separate staircases lead to the lower level, which offers three additional en-suite bedrooms. Two of these rooms feature ocean views and open directly to the outdoor living spaces. Designed for entertaining, the outdoor areas transform this estate into a private resort-style retreat. Highlights include a spacious dining area, a sleek linear fire pit, a custom infinity-edge jacuzzi, and a waterfall feature, all overlooking the dramatic ocean horizon. Built-in ceiling heaters, a TV, and luxurious seating areas ensure year-round enjoyment. Sea Pointe Estates residents also enjoy an exclusive guard gate, pool, spa, and tennis courts, all conveniently close to world-class shopping, dining, and pristine beaches. This extraordinary home is a rare opportunity to own a masterpiece of modern design and coastal luxury.
Property Details | ||
|---|---|---|
| Price | $5,195,000 | |
| Bedrooms | 5 | |
| Full Baths | 4 | |
| Half Baths | 1 | |
| Total Baths | 5 | |
| Lot Size Area | 12870 | |
| Lot Size Area Units | Square Feet | |
| Acres | 0.2955 | |
| Property Type | Residential | |
| Sub type | SingleFamilyResidence | |
| MLS Sub type | Single Family Residence | |
| Stories | 2 | |
| Features | 2 Staircases,Balcony,Bar,Cathedral Ceiling(s),Crown Molding,High Ceilings,Open Floorplan,Pantry,Recessed Lighting,Stone Counters,Vacuum Central | |
| Exterior Features | Barbecue Private,Curbs,Suburban | |
| Year Built | 1990 | |
| Subdivision | Sea Pointe Estates (SPE) | |
| View | Catalina,City Lights,Coastline,Ocean,Panoramic | |
| Roof | Tile | |
| Heating | Central | |
| Lot Description | 0-1 Unit/Acre | |
| Laundry Features | Individual Room | |
| Pool features | Association,Community,Heated,In Ground | |
| Parking Description | Driveway,Electric Vehicle Charging Station(s),Garage | |
| Parking Spaces | 3 | |
| Garage spaces | 3 | |
| Association Fee | 425 | |
| Association Amenities | Pool,Spa/Hot Tub,Sauna,Tennis Court(s),Gym/Ex Room,Clubhouse | |
Geographic Data | ||
| Directions | 5 FWY to Camino de Estrella. Left on Marbella into Sea Pointe community. | |
| County | Orange | |
| Latitude | 33.459173 | |
| Longitude | -117.64701 | |
| Market Area | SN - San Clemente North | |
Address Information | ||
| Address | 35 Cantilena, San Clemente, CA 92673 | |
| Postal Code | 92673 | |
| City | San Clemente | |
| State | CA | |
| Country | United States | |
Listing Information | ||
| Listing Office | Compass | |
| Listing Agent | Janet Mitchell | |
| Listing Agent Phone | 949-533-6508 | |
| Attribution Contact | 949-533-6508 | |
| Compensation Disclaimer | The offer of compensation is made only to participants of the MLS where the listing is filed. | |
| Special listing conditions | Standard | |
| Ownership | None | |
| Virtual Tour URL | https://www.wellcomemat.com/mls/54fb3e24031d1lujs | |
School Information | ||
| District | Capistrano Unified | |
| High School | San Clemente | |
MLS Information | ||
| Days on market | 29 | |
| MLS Status | Active | |
| Listing Date | Dec 15, 2024 | |
| Listing Last Modified | Jan 14, 2025 | |
| Tax ID | 67517105 | |
| MLS Area | SN - San Clemente North | |
| MLS # | OC24248813 | |
This information is believed to be accurate, but without any warranty.


