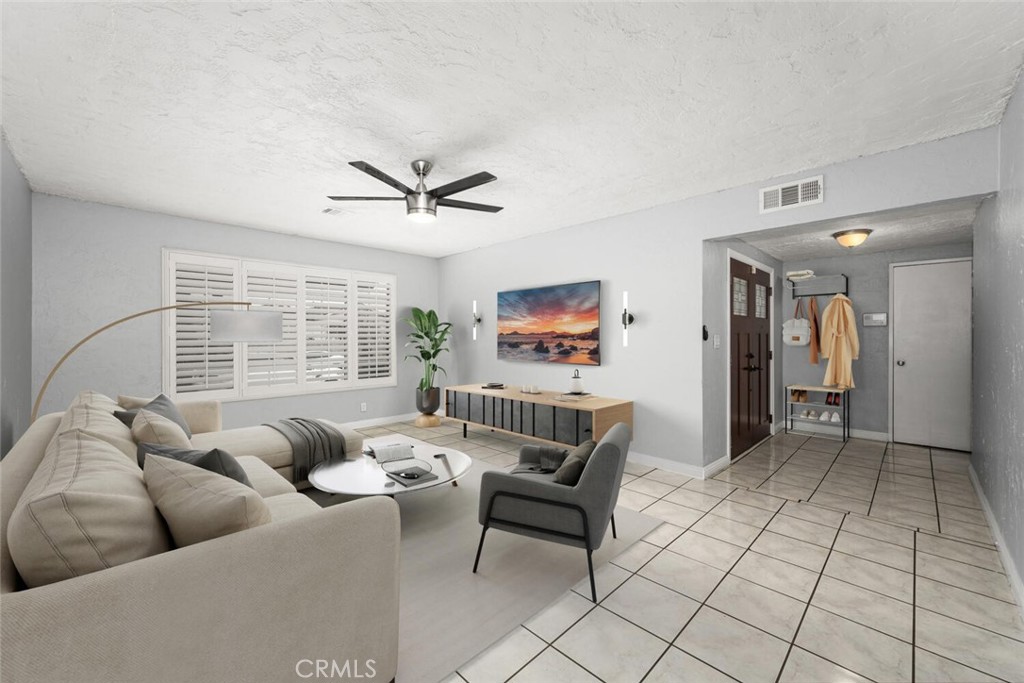Listing by: Rickie Jones, Trusted Real Estate, 818-793-9181
4 Beds
2 Baths
1,886 SqFt
Active
This beautifully upgraded home, located in a desirable and welcoming community, offers a blend of modern updates, energy efficiency, and spacious living. With thoughtful renovations and a functional layout, this property is designed for comfort and convenience. Inside, you'll find an open and expansive floor plan that seamlessly connects the living spaces. The home features a remodeled kitchen with stylish finishes and ample storage, upgraded bathrooms with spa-like touches, and a large integrated family room that provides extra space for gatherings, entertainment, or relaxation. Practical upgrades include a newer roof and modernized plumbing, ensuring long-lasting quality and peace of mind. Solar panels further enhance the home’s value by reducing energy costs and promoting sustainable living. The backyard is generously sized, perfect for outdoor activities, hosting get-togethers, or simply enjoying the California sunshine. With endless possibilities, it’s an extension of the home’s inviting atmosphere. Conveniently located near schools, freeway, parks, shopping, and dining, this property combines the benefits of a move-in-ready home with the charm of a community-focused neighborhood. Don’t miss the opportunity to own this beautifully enhanced home with space, style, and functionality in a prime location.
Property Details | ||
|---|---|---|
| Price | $849,000 | |
| Bedrooms | 4 | |
| Full Baths | 2 | |
| Total Baths | 2 | |
| Property Style | Ranch | |
| Lot Size Area | 5783 | |
| Lot Size Area Units | Square Feet | |
| Acres | 0.1328 | |
| Property Type | Residential | |
| Sub type | SingleFamilyResidence | |
| MLS Sub type | Single Family Residence | |
| Stories | 1 | |
| Features | Built-in Features,Ceiling Fan(s),Copper Plumbing Full,Crown Molding,Granite Counters,Open Floorplan,Recessed Lighting,Stone Counters,Storage | |
| Exterior Features | Satellite Dish,Biking,Curbs,Park,Storm Drains,Street Lights,Suburban | |
| Year Built | 1963 | |
| View | Neighborhood | |
| Roof | Asphalt | |
| Heating | Central | |
| Foundation | Concrete Perimeter,Permanent | |
| Accessibility | Doors - Swing In | |
| Lot Description | Back Yard,Front Yard,Garden,Landscaped,Lawn,Paved,Sprinkler System,Sprinklers In Front,Sprinklers Timer,Utilities - Overhead,Yard | |
| Laundry Features | In Garage | |
| Pool features | None | |
| Parking Description | Driveway | |
| Parking Spaces | 4 | |
| Garage spaces | 2 | |
| Association Fee | 0 | |
Geographic Data | ||
| Directions | Billings Drive & Sherman Drive | |
| County | Los Angeles | |
| Latitude | 33.877236 | |
| Longitude | -118.272206 | |
| Market Area | 137 - North Carson | |
Address Information | ||
| Address | 17003 Billings Drive, Carson, CA 90746 | |
| Postal Code | 90746 | |
| City | Carson | |
| State | CA | |
| Country | United States | |
Listing Information | ||
| Listing Office | Trusted Real Estate | |
| Listing Agent | Rickie Jones | |
| Listing Agent Phone | 818-793-9181 | |
| Attribution Contact | 818-793-9181 | |
| Compensation Disclaimer | The offer of compensation is made only to participants of the MLS where the listing is filed. | |
| Special listing conditions | Standard | |
| Ownership | None | |
School Information | ||
| District | Los Angeles Unified | |
MLS Information | ||
| Days on market | 7 | |
| MLS Status | Active | |
| Listing Date | Dec 13, 2024 | |
| Listing Last Modified | Dec 21, 2024 | |
| Tax ID | 6126016038 | |
| MLS Area | 137 - North Carson | |
| MLS # | PW24249527 | |
This information is believed to be accurate, but without any warranty.


