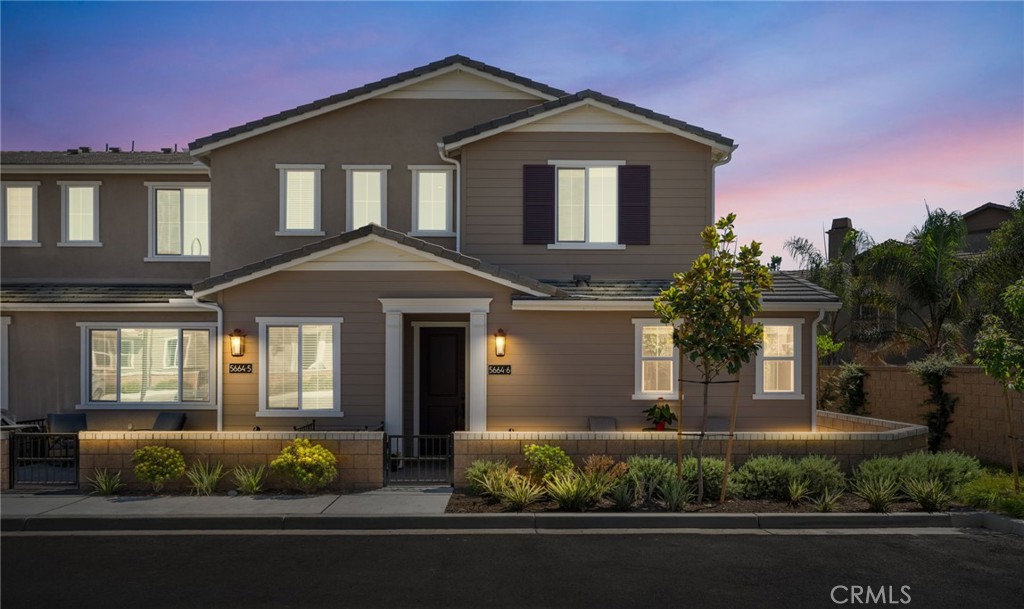Listing by: Kerry Thomson, Real Broker, 909-377-2599
4 Beds
3 Baths
1,922SqFt
Active
Nestled within this gated community of Shady Trails in North Fontana, this expansive two-story townhouse offers a blend of comfort, modern design, and convenience. Featuring four bedrooms and three full bathrooms, including one bedroom conveniently located on the ground floor, this home is designed for flexibility and functionality. The open-concept floor plan seamlessly connects the living room, dining area, and kitchen, creating an inviting space for everyday living. The kitchen is equipped with premium finishes, modern cabinetry, and stainless steel appliances, providing a practical and stylish setting for meal preparation. The living and dining areas are thoughtfully integrated to suit a variety of needs, whether for casual gatherings or formal occasions. This home has been enhanced with contemporary finishes, creating a polished interior throughout. The spacious primary suite includes a walk-in closet and a private retreat area. The loft space adds versatility, ideal for a media room, office, or additional living area. This property features a solar power system. The corner lot includes landscaped grounds with a front and side patio, offering outdoor spaces for relaxation. The exterior is enhanced with pavers, adding to the property’s curb appeal. A four-car parking structure, including an indoor garage for two cars and two cars in the driveway which provides ample space for vehicles. The nearby community park offers recreational options, while residents also enjoy access to the Shady Trails community amenities, including a staffed clubhouse, pool and spa, gym, media room, billiard room, basketball courts, tennis courts, and multiple parks. This home is situated in a serene location, providing both comfort and convenience. It offers an exceptional living experience within a well-appointed community.
Property Details | ||
|---|---|---|
| Price | $655,000 | |
| Bedrooms | 4 | |
| Full Baths | 3 | |
| Half Baths | 0 | |
| Total Baths | 3 | |
| Lot Size Area Units | Square Feet | |
| Property Type | Residential | |
| Sub type | Townhouse | |
| MLS Sub type | Townhouse | |
| Stories | 2 | |
| Features | Ceiling Fan(s),High Ceilings,Open Floorplan,Pantry,Quartz Counters,Recessed Lighting | |
| Exterior Features | Sidewalks,Suburban | |
| Year Built | 2023 | |
| View | None | |
| Heating | Central | |
| Accessibility | None | |
| Laundry Features | Individual Room | |
| Pool features | Community | |
| Parking Spaces | 2 | |
| Garage spaces | 2 | |
| Association Fee | 342 | |
| Association Amenities | Pool,Spa/Hot Tub,Barbecue,Outdoor Cooking Area,Picnic Area,Playground,Tennis Court(s),Gym/Ex Room,Clubhouse,Billiard Room,Banquet Facilities,Recreation Room,Meeting Room | |
Geographic Data | ||
| Directions | Citrus Ave & Summit Ave | |
| County | San Bernardino | |
| Latitude | 34.150975 | |
| Longitude | -117.457157 | |
| Market Area | 264 - Fontana | |
Address Information | ||
| Address | 5664 Kate Way #6, Fontana, CA 92336 | |
| Unit | 6 | |
| Postal Code | 92336 | |
| City | Fontana | |
| State | CA | |
| Country | United States | |
Listing Information | ||
| Listing Office | Real Broker | |
| Listing Agent | Kerry Thomson | |
| Listing Agent Phone | 909-377-2599 | |
| Attribution Contact | 909-377-2599 | |
| Compensation Disclaimer | The offer of compensation is made only to participants of the MLS where the listing is filed. | |
| Special listing conditions | Standard | |
| Ownership | Condominium | |
| Virtual Tour URL | https://1-sv.aryeo.com/sites/aaekpjq/unbranded | |
School Information | ||
| District | Fontana Unified | |
MLS Information | ||
| Days on market | 30 | |
| MLS Status | Active | |
| Listing Date | Dec 13, 2024 | |
| Listing Last Modified | Jan 12, 2025 | |
| Tax ID | 1107542420000 | |
| MLS Area | 264 - Fontana | |
| MLS # | IG24249516 | |
This information is believed to be accurate, but without any warranty.


