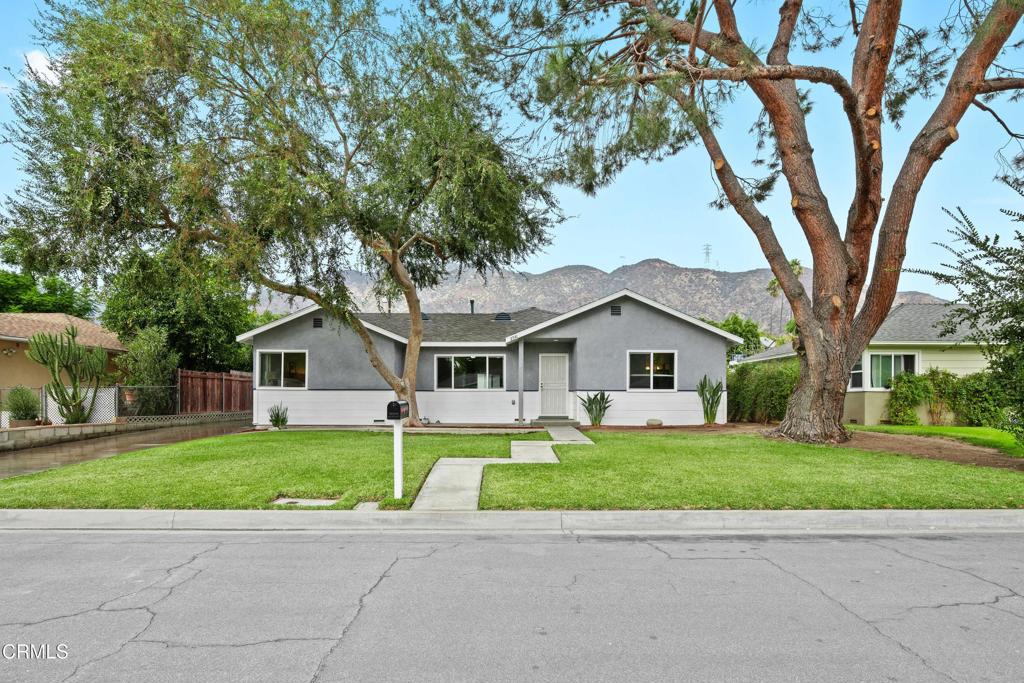Listing by: Sarah Halpin, Markey & Associates
3 Beds
2 Baths
1,573 SqFt
Pending
Sitting on a cul-de-sac in Duarte north of Royal Oaks on a large lot, this turnkey home was redone in 2012. It has a living room open to a remodeled kitchen with granite countertops, attractive cabinets, stainless steel appliances, recessed lighting, and laminate floors. It features an oversized 2 car garage built in 1989 with workshop space (21'x26''). The west side of the home has 2 bedrooms that share a full bathroom and the east side has a private primary suite with a full bathroom and dual closets, one which is a large walk-in. There is a spacious entertainment room at the back of the house with French doors leading to a generous-sized back yard. The fantastic backyard is fenced with plenty of parking on a newer concrete driveway and an enclosed dog run. The house roof was installed in 2013 and the home has central heat and air. This home was well insulated when it was redone. The windows are all dual paned. The sewer line has been replaced (2016, per seller), copper plumbing (2012) and water heater installed in 2023. Buyer to check with city regarding ADU possibilities. This home is ideally located close to Royal Oaks Park, downtown Monrovia, CA School of the Arts, Royal Oaks STEAM Academy & other excellent education opportunities, Rancho Duarte Golf course, Fish Canyon hiking trails, Duarte bike and walking trail, public tennis/basketball courts around the corner and the City of Hope Research hospital.
Property Details | ||
|---|---|---|
| Price | $850,000 | |
| Bedrooms | 3 | |
| Full Baths | 2 | |
| Half Baths | 0 | |
| Total Baths | 2 | |
| Property Style | Modern,Traditional | |
| Lot Size Area | 8344 | |
| Lot Size Area Units | Square Feet | |
| Acres | 0.1916 | |
| Property Type | Residential | |
| Sub type | SingleFamilyResidence | |
| MLS Sub type | Single Family Residence | |
| Stories | 1 | |
| Features | Open Floorplan,Pantry,Granite Counters,Ceiling Fan(s) | |
| Exterior Features | Biking,Foothills,Street Lights,Park,Hiking,Fishing,Golf,Curbs | |
| Year Built | 1949 | |
| View | Mountain(s),Neighborhood | |
| Roof | Composition | |
| Heating | Central | |
| Foundation | Slab,Raised | |
| Lot Description | Back Yard,Cul-De-Sac,Sprinklers None,Patio Home,Park Nearby,Near Public Transit,Level,Front Yard | |
| Laundry Features | In Closet,Gas Dryer Hookup,In Kitchen | |
| Pool features | None | |
| Parking Description | Garage,Driveway,Workshop in Garage,On Site | |
| Parking Spaces | 5 | |
| Garage spaces | 2 | |
Geographic Data | ||
| Directions | From 210 freeway, take Mt Olive Drive heading north, right on Royal Oaks Drive, left on Vineyard Avenue, left on Gardi, house is on the north side. | |
| County | Los Angeles | |
| Latitude | 34.144559 | |
| Longitude | -117.949932 | |
| Market Area | 617 - Duarte | |
Address Information | ||
| Address | 2541 Gardi Street, Duarte, CA 91010 | |
| Postal Code | 91010 | |
| City | Duarte | |
| State | CA | |
| Country | United States | |
Listing Information | ||
| Listing Office | Markey & Associates | |
| Listing Agent | Sarah Halpin | |
| Special listing conditions | Trust | |
| Ownership | None | |
MLS Information | ||
| Days on market | 8 | |
| MLS Status | Pending | |
| Listing Date | Dec 1, 2024 | |
| Listing Last Modified | Dec 16, 2024 | |
| Tax ID | 8602008017 | |
| MLS Area | 617 - Duarte | |
| MLS # | P1-20065 | |
This information is believed to be accurate, but without any warranty.


