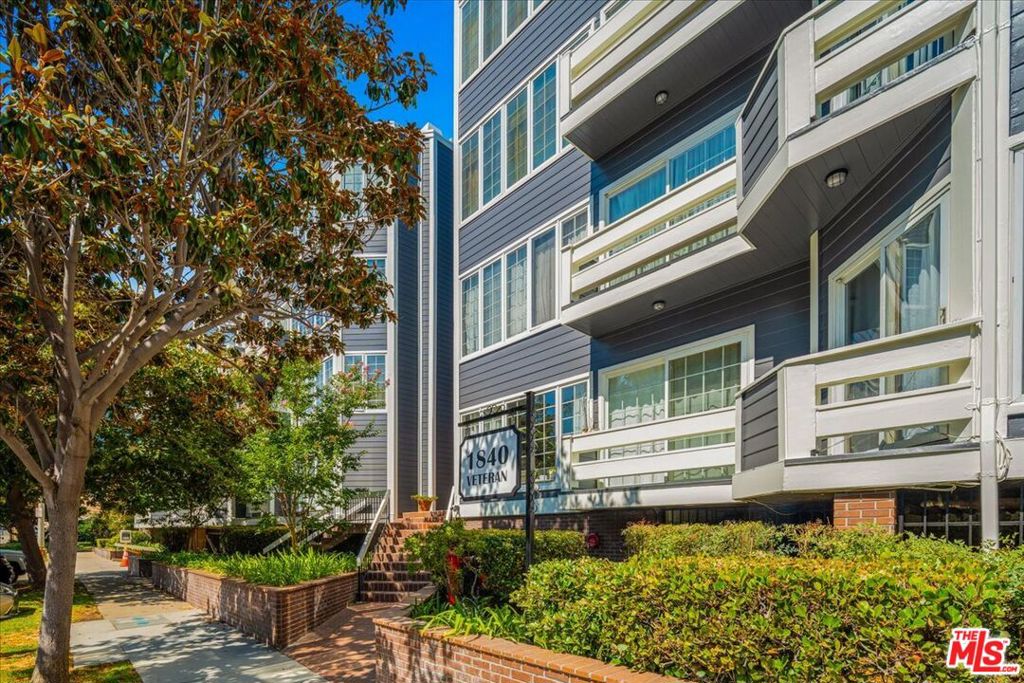Listing by: Ashkan Manzar, Privilege Realty
3 Beds
4 Baths
2,174 SqFt
Active
Welcome to this beautiful condo designed for a lifestyle of comfort and sophistication. The journey begins as you walk through a striking double-door entry. Immediately to your right, you'll find a convenient half bath, perfect for guests. Then step into the heart of the home, the spacious living area, where breathtaking two-story windows flood the space with an abundance of natural light, creating a bright and airy ambiance. The living room is perfect for both relaxation and entertaining, featuring a cozy fireplace, a built-in bar, and access to a large private balcony. The adjoining galley kitchen and dining area make for easy meal preparation and delightful dining experiences. The primary bedroom is a true retreat, tucked away from the main living area to ensure maximum privacy. It features two walk-in closets, its own private balcony, and a luxurious en-suite bathroom complete with a double-sink vanity, a jetted bathtub, and a spa-like shower, perfect for unwinding after a long day. The second bedroom also offers an en-suite bathroom with a shower bath, as well as ample closet space. Upstairs, a versatile loft serves as a bonus room, offering endless possibilities as a home office, media room, or extra guest space. The loft, featuring a small wet bar and an additional bathroom, also has its own private patio. A separate laundry room downstairs adds an extra layer of convenience and provides ample space for storage. If you are looking for a classy, updated condo in a great building that has been significantly remodeled - this property is for you. With its exceptional features, spacious layout, and prime location, this place is ready to welcome you home.
Property Details | ||
|---|---|---|
| Price | $1,399,000 | |
| Bedrooms | 3 | |
| Full Baths | 3 | |
| Half Baths | 1 | |
| Total Baths | 4 | |
| Property Style | See Remarks | |
| Lot Size Area | 23695 | |
| Lot Size Area Units | Square Feet | |
| Acres | 0.544 | |
| Property Type | Residential | |
| Sub type | Condominium | |
| MLS Sub type | Condominium | |
| Stories | 1 | |
| Exterior Features | Kennel, | |
| Year Built | 1981 | |
| View | None | |
| Heating | Central | |
| Pool features | None | |
| Parking Description | Covered | |
| Parking Spaces | 2 | |
| Association Fee | 735 | |
Geographic Data | ||
| Directions | Veteran and Santa Monica | |
| County | Los Angeles | |
| Latitude | 34.048168 | |
| Longitude | -118.439011 | |
| Market Area | C05 - Westwood - Century City | |
Address Information | ||
| Address | 1840 Veteran Avenue #301, Los Angeles, CA 90025 | |
| Unit | 301 | |
| Postal Code | 90025 | |
| City | Los Angeles | |
| State | CA | |
| Country | United States | |
Listing Information | ||
| Listing Office | Privilege Realty | |
| Listing Agent | Ashkan Manzar | |
| Special listing conditions | Standard | |
MLS Information | ||
| Days on market | 8 | |
| MLS Status | Active | |
| Listing Date | Dec 16, 2024 | |
| Listing Last Modified | Dec 24, 2024 | |
| Tax ID | 4323007124 | |
| MLS Area | C05 - Westwood - Century City | |
| MLS # | 24472747 | |
This information is believed to be accurate, but without any warranty.


