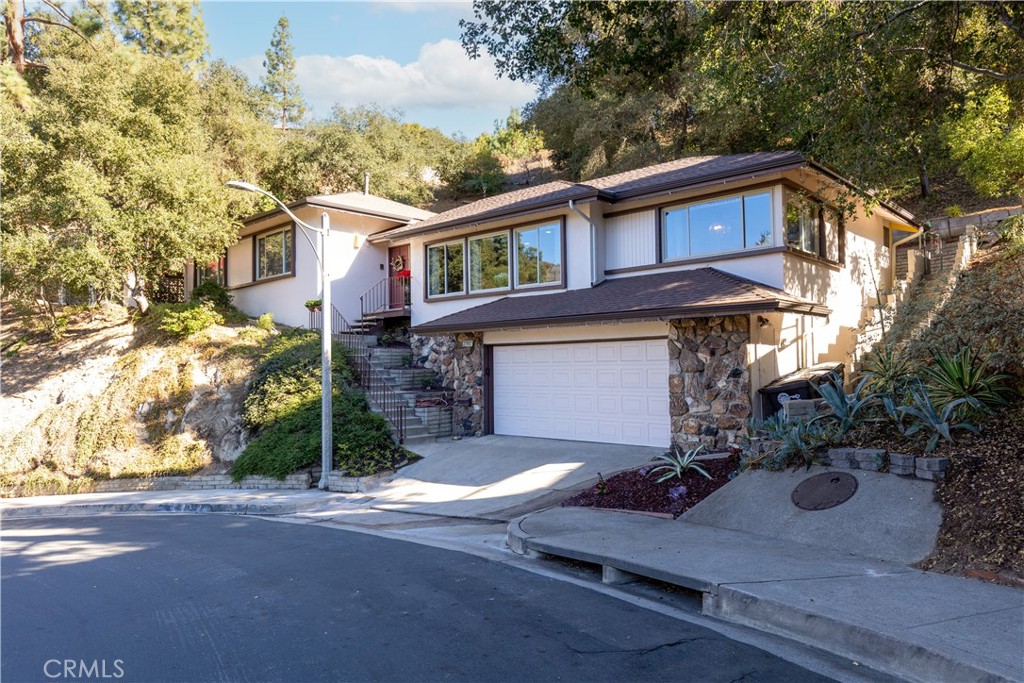Listing by: Fred Salas, Berkshire Hathaway HomeServices California Properties, 562-367-1624
3 Beds
2 Baths
1,867 SqFt
Active
Hillside Beauty Nestled in the Hills of Glenoaks Canyon. Property is Ready to Move! Double Door Entry, Pergo Wood Flooring at Entry and Main Hallway. Large Step-Down Living Room with Recessed Lighting, Picture Windows with Peek-A-Boo Views and Formal Dining Area. Family Room with Parquet Flooring, Flagstone Fireplace and Ceiling Fan. Fresh Paint in Living Room, Family Room, Master Bedroom and Hallway. Pergo Wood Flooring in Hallway, Master Bedroom with Ceiling Fan and Sliding Dual Glazed Door Leading to Private Brick Patio Area. Master Bath with Single Sink, Large Faux Marble Finished Glass Sided Shower Stall with Glass Door. 2 Bedrooms Feature Carpeting and Ceiling Fans. Six Panel Interior Doors Throughout. Guest Bath off Hallway has Twin Sinks, Shower over Tub and A Lot of Cabinet Space. All Electric Kitchen has Marble Tile Counter Tops with Tiled Back Splash, Built-In Double Oven, Range Top, Dishwasher, Microwave Oven. A Lot of Kitchen Cabinet Space including Pantry, Laundry Closet with Gas Dryer hookup and Glass Cabinet Doors Over Range-Top. Kitchen Offers Access to Family Room, Formal Step-Down Dining Area and Stairwell to Interior of Double Attached Garage. New Drywall and Paint in Garage. Two Separate Patio Areas Offer Privacy and Entertainment. Brick Patio With Breeze Block Wall and Low Cavaliered Retaining Wall Off Master Bedroom. Cement Slab Patio Off Family Room with Cavaliered Planter Retaining Walls and Foliage. Third Patio Area has Brick and Concrete Walkway and Stone Brick Retaining Wall. Wrought Iron Fencing separate Patio Areas. Double Pane Windows Throughout, Central Air Conditioning, Copper Plumbing, Newer Composition Shingle Roof and Rain Gutters. Gravel Stone Steps Lead Up to this Classic Ranch Style Beauty!
Property Details | ||
|---|---|---|
| Price | $1,449,000 | |
| Bedrooms | 3 | |
| Full Baths | 2 | |
| Total Baths | 2 | |
| Lot Size Area | 14159 | |
| Lot Size Area Units | Square Feet | |
| Acres | 0.325 | |
| Property Type | Residential | |
| Sub type | SingleFamilyResidence | |
| MLS Sub type | Single Family Residence | |
| Stories | 1 | |
| Exterior Features | Foothills,Suburban | |
| Year Built | 1966 | |
| View | Peek-A-Boo | |
| Heating | Central | |
| Lot Description | Lot 10000-19999 Sqft,Up Slope from Street | |
| Laundry Features | Inside | |
| Pool features | None | |
| Parking Spaces | 2 | |
| Garage spaces | 2 | |
| Association Fee | 0 | |
Geographic Data | ||
| Directions | E/Glendale FWY (2) S/Glenoaks Blvd. | |
| County | Los Angeles | |
| Latitude | 34.148802 | |
| Longitude | -118.208017 | |
| Market Area | 624 - Glendale-Chevy Chase/E. Glenoaks | |
Address Information | ||
| Address | 2541 Sleepy Hollow Drive, Glendale, CA 91206 | |
| Postal Code | 91206 | |
| City | Glendale | |
| State | CA | |
| Country | United States | |
Listing Information | ||
| Listing Office | Berkshire Hathaway HomeServices California Properties | |
| Listing Agent | Fred Salas | |
| Listing Agent Phone | 562-367-1624 | |
| Attribution Contact | 562-367-1624 | |
| Compensation Disclaimer | The offer of compensation is made only to participants of the MLS where the listing is filed. | |
| Special listing conditions | Standard | |
| Ownership | None | |
School Information | ||
| District | Glendale Unified | |
MLS Information | ||
| Days on market | 1 | |
| MLS Status | Active | |
| Listing Date | Dec 16, 2024 | |
| Listing Last Modified | Dec 17, 2024 | |
| Tax ID | 5666020041 | |
| MLS Area | 624 - Glendale-Chevy Chase/E. Glenoaks | |
| MLS # | PW24250474 | |
This information is believed to be accurate, but without any warranty.


