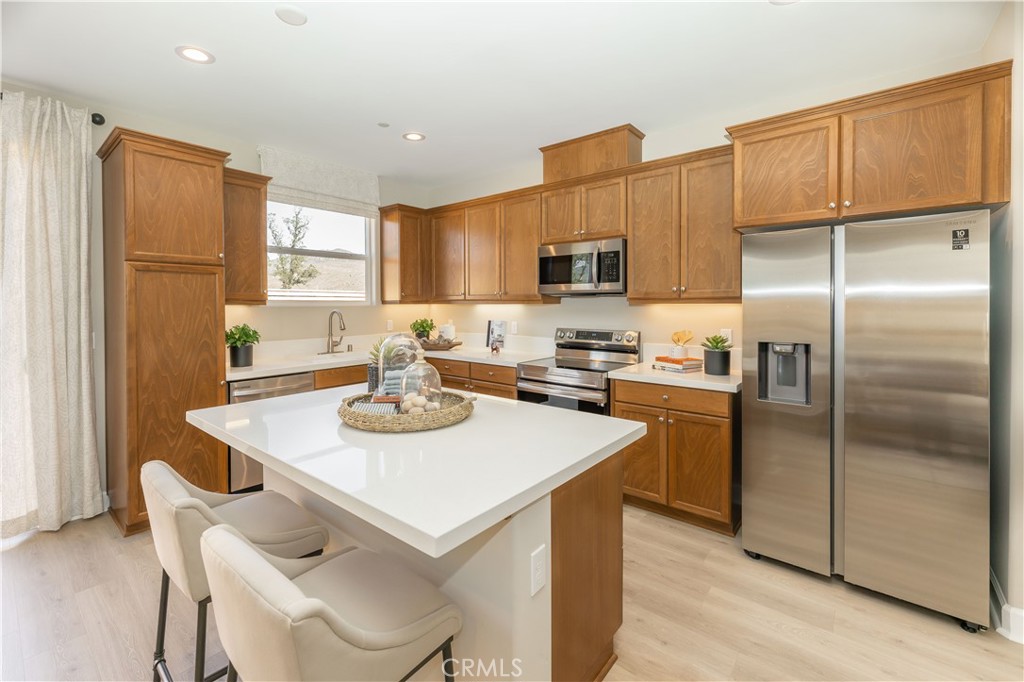Listing by: Kayla Hanks, SLO Ranch Realty Inc., 805-345-8062
4 Beds
4 Baths
1,864 SqFt
Active
Take advantage of this rare opportunity to own a home in the desirable Legacy Collection community in San Luis Ranch! The Arroyo Plan 1 is a thoughtfully designed 3-bedroom, 2.5-bath home with a spacious 2-car garage. Perfectly blending style and functionality, the main home features a primary bedroom suite conveniently located on the ground floor, offering privacy and ease of access. Upstairs, two additional bedrooms provide ample space for family, guests, or a home office, while the open-concept living, dining, and kitchen areas flow seamlessly for entertaining and everyday living. The kitchen offers ample cabinet space with undermount lighting, stainless-steel appliances, & gorgeous smooth-surface quartz countertops. Adding additional appeal is the attached Accessory Dwelling Unit (ADU) with its own private entrance. This studio-style space boasts a versatile living area, a fully equipped kitchenette, a full bathroom, and a dedicated closet—ideal for extended family or guests. This home is just a short walk from the exciting new SLO Ranch Farms & Marketplace, offering family-friendly restaurants, shopping, and activities right at your doorstep! This home is currently under construction. Photos shown here are of the model home, finishes will vary. Please note, the information found in the Tax and Assessment area of this listing is based on unimproved land. For any questions, please discuss with our sales team.
Property Details | ||
|---|---|---|
| Price | $1,064,094 | |
| Bedrooms | 4 | |
| Full Baths | 3 | |
| Half Baths | 1 | |
| Total Baths | 4 | |
| Lot Size Area | 3208 | |
| Lot Size Area Units | Square Feet | |
| Acres | 0.0736 | |
| Property Type | Residential | |
| Sub type | SingleFamilyResidence | |
| MLS Sub type | Single Family Residence | |
| Stories | 2 | |
| Features | High Ceilings,Open Floorplan,Pantry,Quartz Counters,Recessed Lighting | |
| Exterior Features | Rain Gutters,Biking,Curbs,Park,Sidewalks,Street Lights | |
| Year Built | 2024 | |
| Subdivision | San Luis Obispo(380) | |
| View | None | |
| Roof | Asphalt | |
| Heating | Electric,Heat Pump | |
| Lot Description | 0-1 Unit/Acre,Back Yard | |
| Laundry Features | Upper Level | |
| Pool features | None | |
| Parking Description | Driveway,Garage,Garage Faces Front | |
| Parking Spaces | 2 | |
| Garage spaces | 2 | |
| Association Fee | 122 | |
| Association Amenities | Outdoor Cooking Area,Picnic Area,Playground,Sport Court,Jogging Track | |
Geographic Data | ||
| Directions | From 101 exit Los Osos Valley Road, TR on Froom Ranch Way, TL on Heirloom Place, TL on Legacy Lane | |
| County | San Luis Obispo | |
| Latitude | 35.25598 | |
| Longitude | -120.681609 | |
| Market Area | SLO - San Luis Obispo | |
Address Information | ||
| Address | 1069 Legacy Lane, San Luis Obispo, CA 93405 | |
| Postal Code | 93405 | |
| City | San Luis Obispo | |
| State | CA | |
| Country | United States | |
Listing Information | ||
| Listing Office | SLO Ranch Realty Inc. | |
| Listing Agent | Kayla Hanks | |
| Listing Agent Phone | 805-345-8062 | |
| Attribution Contact | 805-345-8062 | |
| Compensation Disclaimer | The offer of compensation is made only to participants of the MLS where the listing is filed. | |
| Special listing conditions | Standard | |
| Ownership | None | |
School Information | ||
| District | San Luis Coastal Unified | |
MLS Information | ||
| Days on market | 5 | |
| MLS Status | Active | |
| Listing Date | Dec 16, 2024 | |
| Listing Last Modified | Dec 21, 2024 | |
| Tax ID | 053,154,023 | |
| MLS Area | SLO - San Luis Obispo | |
| MLS # | SC24250476 | |
This information is believed to be accurate, but without any warranty.


