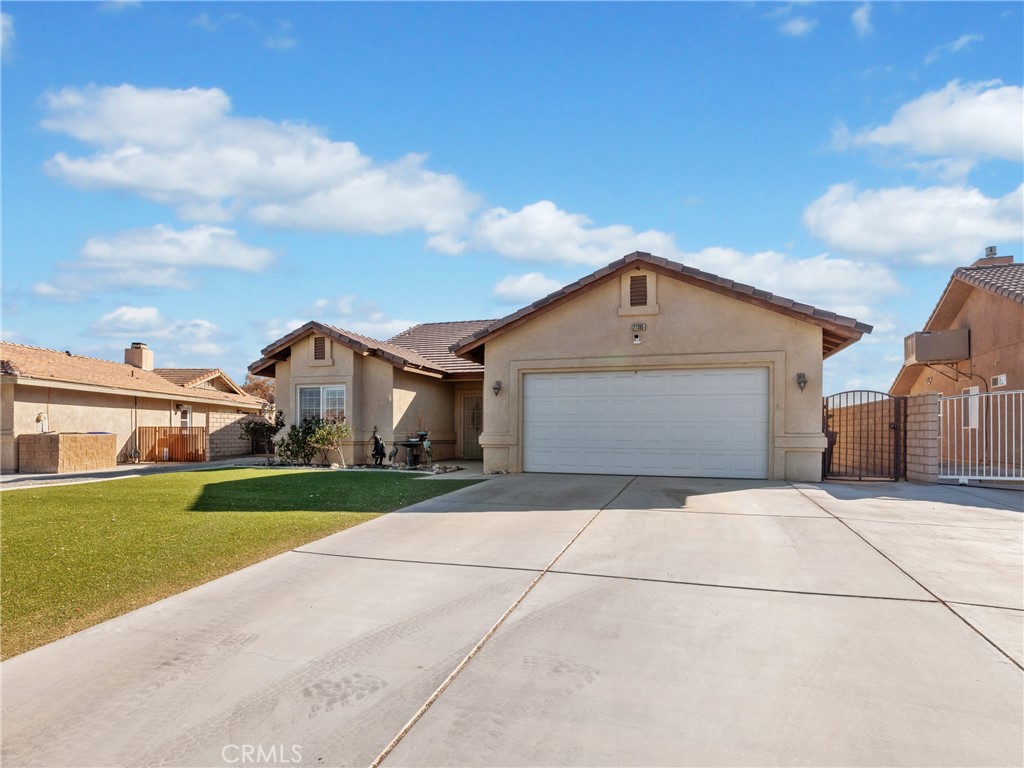Listing by: Karen Balderrama, Coldwell Banker Home Source, 562-446-7631
3 Beds
2 Baths
1,971SqFt
Active
MOTIVATED SELLERS! Welcome to this well-maintained 3-bedroom, 2-bathroom home, boasting 1,971 square feet of comfortable living space. Designed with an open-concept layout, the living room is spacious and has a gas fireplace. The kitchen has all the cabinet space to keep everything organized and within reach. Every window has beautiful plantation shutters. All bedrooms are carpeted to keep your feet warm and cozy. The primary bath has a large tub as well as a separate shower and walk in closet. The walk-in closet is a delight itself. There is plenty of space for clothes, shoes and purses. Adjacent to the kitchen you'll find a convenient indoor laundry room, perfect for simplifying your daily routine. Step through the French doors into your backyard oasis, a haven for gardening enthusiasts. In bloom season, the yard transforms into a stunning natural backdrop. The covered patio is perfect for enjoying the beautiful sunsets. This home also has RV/boat parking. For those who appreciate low-maintenance landscaping, the front yard features artificial grass, combining curb appeal with convenience. This property is future-ready with a Tesla charger which, with an adapter, is also compatible with other energy-efficient vehicles. This home is located in the beautiful community of Silver Lakes. As a resident, enjoy the amenities it has to offer such as 27-hole golf course, 2 private lakes with boating and fishing, fitness center, parks, tennis and pickleball courts, swimming pool with sauna, equestrian center and more!
Property Details | ||
|---|---|---|
| Price | $389,999 | |
| Bedrooms | 3 | |
| Full Baths | 2 | |
| Total Baths | 2 | |
| Lot Size Area | 9565 | |
| Lot Size Area Units | Square Feet | |
| Acres | 0.2196 | |
| Property Type | Residential | |
| Sub type | SingleFamilyResidence | |
| MLS Sub type | Single Family Residence | |
| Stories | 1 | |
| Features | Ceiling Fan(s),High Ceilings,Open Floorplan,Pantry,Tile Counters | |
| Exterior Features | Biking,BLM/National Forest,Dog Park,Fishing,Golf,Lake,Horse Trails,Park,Stable(s),Sidewalks,Street Lights,Urban | |
| Year Built | 2006 | |
| View | Mountain(s),Neighborhood | |
| Roof | Tile | |
| Heating | Central | |
| Accessibility | 2+ Access Exits,32 Inch Or More Wide Doors | |
| Lot Description | 0-1 Unit/Acre,Front Yard,Garden,Level with Street,Lot 10000-19999 Sqft,Rectangular Lot,Level,Treed Lot | |
| Laundry Features | Dryer Included,Individual Room,Inside,Washer Included | |
| Pool features | Community,In Ground | |
| Parking Description | Driveway,Garage,Garage Faces Front,Garage - Single Door,RV Access/Parking | |
| Parking Spaces | 2 | |
| Garage spaces | 2 | |
| Association Fee | 224 | |
| Association Amenities | Pickleball,Pool,Sauna,Picnic Area,Playground,Golf Course,Tennis Court(s),Horse Trails,Banquet Facilities | |
Geographic Data | ||
| Directions | From CA-18 turn left to Vista Rd. Turn right to Helendale Rd. Turn left to Sunshine Ln. Turn left to Cloverleaf Dr. PIQ is on the left. | |
| County | San Bernardino | |
| Latitude | 34.749188 | |
| Longitude | -117.333222 | |
| Market Area | HNDL - Helendale | |
Address Information | ||
| Address | 27395 Cloverleaf Drive, Helendale, CA 92342 | |
| Postal Code | 92342 | |
| City | Helendale | |
| State | CA | |
| Country | United States | |
Listing Information | ||
| Listing Office | Coldwell Banker Home Source | |
| Listing Agent | Karen Balderrama | |
| Listing Agent Phone | 562-446-7631 | |
| Attribution Contact | 562-446-7631 | |
| Compensation Disclaimer | The offer of compensation is made only to participants of the MLS where the listing is filed. | |
| Special listing conditions | Standard | |
| Ownership | None | |
| Virtual Tour URL | https://youtube.com/shorts/Ouyd-MRQniU | |
School Information | ||
| District | Victor Valley Unified | |
MLS Information | ||
| Days on market | 44 | |
| MLS Status | Active | |
| Listing Date | Dec 17, 2024 | |
| Listing Last Modified | Jan 31, 2025 | |
| Tax ID | 0467551160000 | |
| MLS Area | HNDL - Helendale | |
| MLS # | HD24250675 | |
This information is believed to be accurate, but without any warranty.


