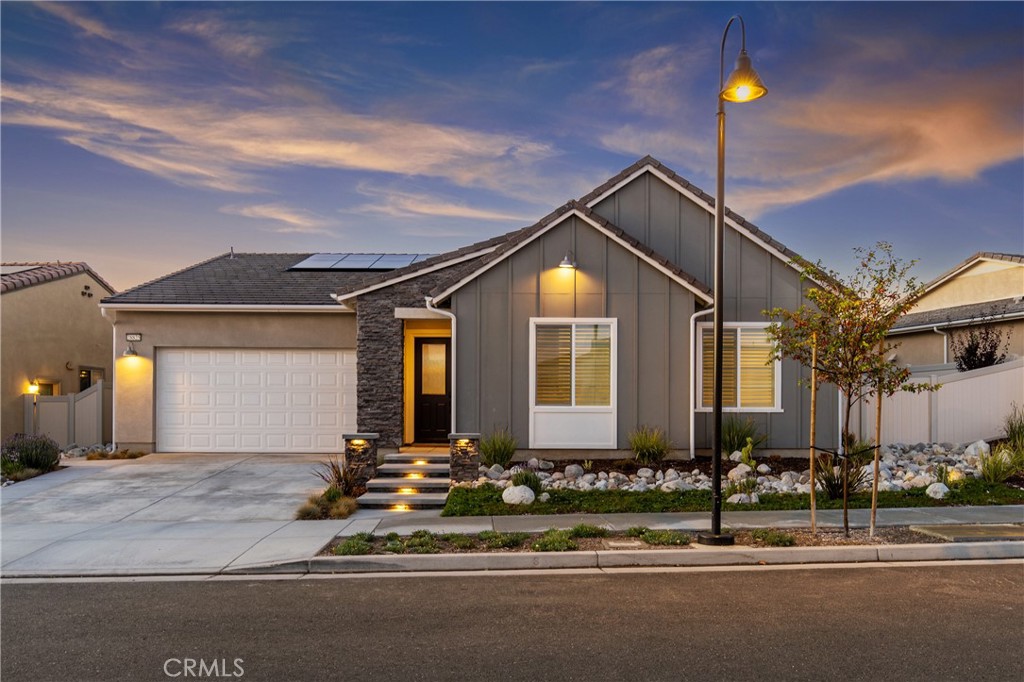Listing by: Sara Gallo, Prime Real Estate, 818-809-7272
2 Beds
3 Baths
1,964 SqFt
Active
Welcome to this immaculate single story Altis at Skyline 55+ home with Owned Solar and NO Mello Roos! This beautiful light and bright 2 Bedroom 2.5 Bathroom PLUS OFFICE boasts high ceilings, shutters, recessed lighting, indoor laundry room, surround sound, tankless water heater and so much more! This truly open floor plan really makes a statement with the stunning kitchen featuring quartz counters, gas cooktop with hood, plenty of storage and a large sit up island! The dining area is just next to the kitchen with a large window and sliding glass door to your outdoor space. The living room features 2 sliding glass doors that open up to your perfect entertaining space outside! This home has been professionally landscaped from the front, side and back yard. Beautiful stacked planters with landscape lights, private vinyl fencing, low maintenance turf grass and large fire pit that can be seen from your family room is the perfect spot to gather in the evening! There is also a covered area as you walk out of your dining or family room which could be a great place for al fresco dining! The large bright primary bedroom is your perfect retreat with your primary bathroom featuring dual sinks, large walk in shower, walk in closet, privacy toilet and decorative floor tiles. The second bedroom also has a bathroom with dual sinks, decorative floor tile and tub/shower combination. Don't miss this beautiful home, it is truly amazing!
Property Details | ||
|---|---|---|
| Price | $979,000 | |
| Bedrooms | 2 | |
| Full Baths | 2 | |
| Half Baths | 1 | |
| Total Baths | 3 | |
| Property Style | Traditional | |
| Lot Size Area | 6346 | |
| Lot Size Area Units | Square Feet | |
| Acres | 0.1457 | |
| Property Type | Residential | |
| Sub type | SingleFamilyResidence | |
| MLS Sub type | Single Family Residence | |
| Stories | 1 | |
| Features | Ceiling Fan(s),High Ceilings,Open Floorplan,Pantry,Quartz Counters,Recessed Lighting,Wired for Sound | |
| Exterior Features | Rain Gutters,Dog Park,Sidewalks,Storm Drains,Street Lights | |
| Year Built | 2022 | |
| View | Neighborhood | |
| Roof | Concrete,Shingle | |
| Heating | Central,Solar | |
| Accessibility | Parking | |
| Lot Description | Back Yard,Cul-De-Sac,Front Yard | |
| Laundry Features | Gas Dryer Hookup,Individual Room,Washer Hookup | |
| Pool features | Association,Community,Above Ground | |
| Parking Description | Garage | |
| Parking Spaces | 2 | |
| Garage spaces | 2 | |
| Association Fee | 295 | |
| Association Amenities | Pickleball,Pool,Spa/Hot Tub,Fire Pit,Barbecue,Playground,Dog Park,Biking Trails,Hiking Trails,Gym/Ex Room,Clubhouse,Recreation Room,Meeting Room | |
Geographic Data | ||
| Directions | At traffic circle in Skyline go up Stratus, left of Vertex Way, left on Panorama Way, right onto Chapparal | |
| County | Los Angeles | |
| Latitude | 34.44216 | |
| Longitude | -118.449188 | |
| Market Area | SKYLN - Skyline Ranch | |
Address Information | ||
| Address | 28825 Chapparal Court, Saugus, CA 91350 | |
| Postal Code | 91350 | |
| City | Saugus | |
| State | CA | |
| Country | United States | |
Listing Information | ||
| Listing Office | Prime Real Estate | |
| Listing Agent | Sara Gallo | |
| Listing Agent Phone | 818-809-7272 | |
| Attribution Contact | 818-809-7272 | |
| Compensation Disclaimer | The offer of compensation is made only to participants of the MLS where the listing is filed. | |
| Special listing conditions | Standard,Trust | |
| Ownership | Planned Development | |
| Virtual Tour URL | https://tours.finehomepix.com/2285990?idx=1 | |
School Information | ||
| District | Call Listing Office | |
MLS Information | ||
| Days on market | 48 | |
| MLS Status | Active | |
| Listing Date | Oct 24, 2024 | |
| Listing Last Modified | Dec 17, 2024 | |
| Tax ID | 2812124021 | |
| MLS Area | SKYLN - Skyline Ranch | |
| MLS # | SR24217994 | |
This information is believed to be accurate, but without any warranty.


