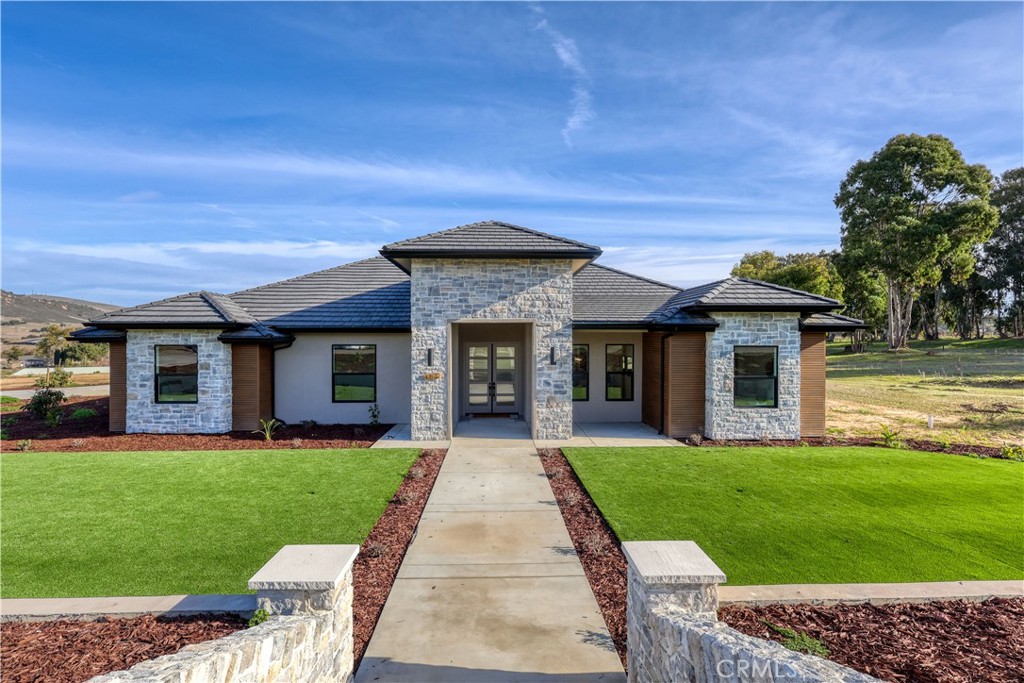Listing by: Hal Sweasey, Keller Williams Realty Central Coast, 805-781-3750
5 Beds
5 Baths
3,305 SqFt
Active
Nestled within a prime gated community, this exquisite 5-bedroom, 5-bathroom home offers the perfect blend of luxury and comfort on a sprawling 2.14-acre lot. Brand new construction boasting over 3,300 square feet of thoughtfully designed living space, this home features an open floor plan ideal for modern living and entertaining. The heart of the home is the stunning great room, complete with a cozy fireplace, seamlessly flowing into a 225 sq. ft. covered patio, perfect for indoor/outdoor gatherings. Adjacent to the great room is a formal dining room and a chef’s dream kitchen, outfitted with brand-new KitchenAid appliances, soft-closing cabinetry, a spacious center island with bar seating, and a walk-in pantry. The west wing hosts the luxurious primary suite, which opens to the back patio through elegant French doors. The en-suite primary bathroom exudes spa-like tranquility with a walk-in shower, a free-standing soaking tub, and dual vanities. This wing also includes a second bedroom with convenient access to a nearby half bath. The east wing offers a versatile layout with three additional bedrooms. Bedroom 3 features access to a full bath, while bedrooms 4 and 5 share a third full bathroom. A large laundry room with abundant shelving and cabinetry is located just inside the access from the impressive 1,041 sq. ft. four-car garage, which includes its own half bath for added convenience. Every detail of this home reflects quality, from the engineered hardwood floors throughout to the energy-efficient tankless water heater, owned solar panels, and a robust 1,500-gallon septic tank. Enjoy breathtaking sunsets from the expansive back patio, surrounded by the serenity of custom-built homes on generous lots. This home truly offers the best of both worlds: modern elegance and ample space to embrace your dream lifestyle. Don’t miss the chance to make this one-of-a-kind property your own!
Property Details | ||
|---|---|---|
| Price | $2,499,000 | |
| Bedrooms | 5 | |
| Full Baths | 3 | |
| Half Baths | 2 | |
| Total Baths | 5 | |
| Lot Size Area | 2.14 | |
| Lot Size Area Units | Acres | |
| Acres | 2.14 | |
| Property Type | Residential | |
| Sub type | SingleFamilyResidence | |
| MLS Sub type | Single Family Residence | |
| Stories | 1 | |
| Features | Cathedral Ceiling(s),Ceiling Fan(s),Open Floorplan,Pantry,Recessed Lighting | |
| Exterior Features | Rural | |
| Year Built | 2024 | |
| View | Hills,Neighborhood,Trees/Woods | |
| Heating | Forced Air | |
| Foundation | Slab | |
| Lot Description | Back Yard,Cul-De-Sac,Front Yard | |
| Laundry Features | Individual Room | |
| Pool features | None | |
| Parking Description | Driveway | |
| Parking Spaces | 4 | |
| Garage spaces | 4 | |
| Association Fee | 0 | |
Geographic Data | ||
| Directions | From Hwy 101 take El Campo, turn left on Los Berros, right on El Campo, right on Sevada to gate | |
| County | San Luis Obispo | |
| Latitude | 35.093207 | |
| Longitude | -120.567114 | |
| Market Area | AG-West of Hwy 101 | |
Address Information | ||
| Address | 155 Vista Montana, Arroyo Grande, CA 93420 | |
| Postal Code | 93420 | |
| City | Arroyo Grande | |
| State | CA | |
| Country | United States | |
Listing Information | ||
| Listing Office | Keller Williams Realty Central Coast | |
| Listing Agent | Hal Sweasey | |
| Listing Agent Phone | 805-781-3750 | |
| Attribution Contact | 805-781-3750 | |
| Compensation Disclaimer | The offer of compensation is made only to participants of the MLS where the listing is filed. | |
| Special listing conditions | Standard | |
| Ownership | None | |
| Virtual Tour URL | https://my.matterport.com/show/?m=ocbeaZLPbwm&mls=1 | |
School Information | ||
| District | Lucia Mar Unified | |
MLS Information | ||
| Days on market | 1 | |
| MLS Status | Active | |
| Listing Date | Dec 17, 2024 | |
| Listing Last Modified | Dec 19, 2024 | |
| Tax ID | 075041024 | |
| MLS Area | AG-West of Hwy 101 | |
| MLS # | SC24233152 | |
This information is believed to be accurate, but without any warranty.


