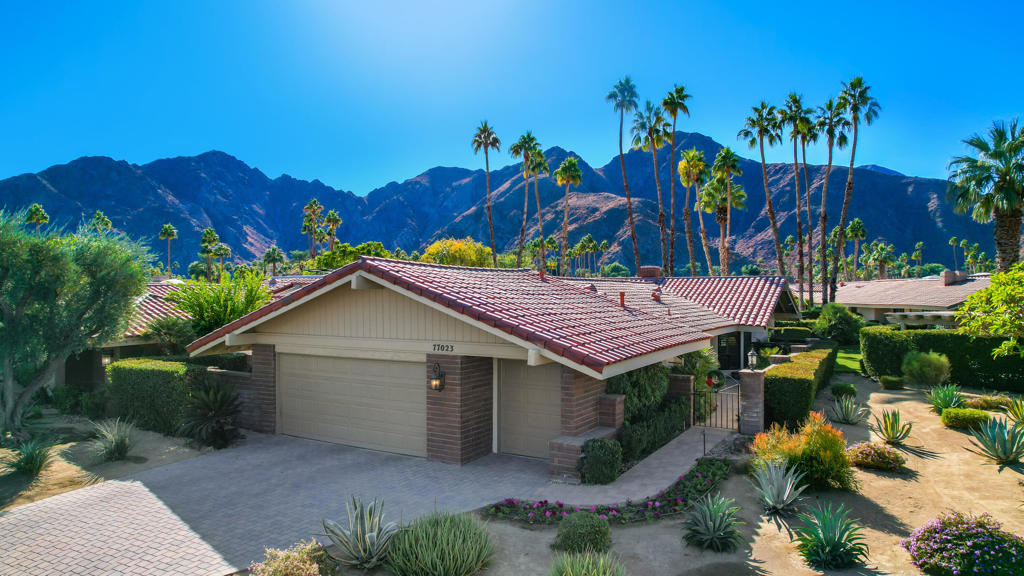Listing by: Bob Ross, Grand Luxury Properties
2 Beds
3 Baths
2,724 SqFt
Active
Upgraded and much sought after 2724 Sq. Ft. Berghere furnished Condo, 2 Bedrooms plus ensuite Baths, Powder Bath, elegant formal Dining Room and fabulous south Mountain views! Located within prestigious Indian Wells Country Club in a prime location, lots of privacy, vaulted ceilings, attached 2 car plus golf cart garage with A/C and new EV charger. Lush courtyard landscaping, fountain, and red paver driveway and courtyard walkway leads to double door entry. Condo has 3 private patios and close to community pool/jet tub spa! Open floor plan, neutral colors, exquisite alder wood cabinetry, travertine floors, carpeted bedrooms and 2 stonecast fireplaces with 2 new smart home thermostats. Great Room with gorgeous views and fireplace. Wet Bar features granite countertops, lots of storage, and wine/beverage cooler. Outstanding Formal Dining Room with custom chandelier. Open Gourmet Kitchen with lots of custom cabinetry, striking granite countertops, stainless appliances, 2 ovens, and gas burner stove top. Primary Bedroom with mountain views, fireplace, built-in bookcase, and direct access to spacious south facing patio. Spacious Primary Bath features granite counters, double sinks, private shower, jet tub, and large customized walk-in closet. Guest Bedroom has new carpet, big walk-in closet and private patio.
Property Details | ||
|---|---|---|
| Price | $1,369,000 | |
| Bedrooms | 2 | |
| Full Baths | 2 | |
| Half Baths | 1 | |
| Total Baths | 3 | |
| Property Style | Traditional | |
| Lot Size Area | 4791 | |
| Lot Size Area Units | Square Feet | |
| Acres | 0.11 | |
| Property Type | Residential | |
| Sub type | Condominium | |
| MLS Sub type | Condominium | |
| Stories | 1 | |
| Features | Beamed Ceilings,Wet Bar,Storage,Wired for Sound,Recessed Lighting,Pull Down Stairs to Attic,Open Floorplan,High Ceilings,Cathedral Ceiling(s),Bar | |
| Exterior Features | Barbecue Private, | |
| Year Built | 1979 | |
| Subdivision | Indian Wells C.C. | |
| View | Mountain(s),Pool,Panoramic,Park/Greenbelt | |
| Roof | Clay,Foam | |
| Heating | Central,Zoned,Fireplace(s),Natural Gas | |
| Foundation | Slab | |
| Lot Description | Paved,Landscaped,Lawn,Front Yard,Close to Clubhouse,Greenbelt,Sprinklers Drip System,Sprinklers Timer,Sprinkler System,Sprinklers Manual,Planned Unit Development | |
| Laundry Features | Individual Room | |
| Pool features | Gunite,In Ground,Electric Heat,Community | |
| Parking Description | Golf Cart Garage,Direct Garage Access,Garage Door Opener,Side by Side,Guest,Street | |
| Parking Spaces | 6 | |
| Garage spaces | 3 | |
| Association Fee | 665 | |
| Association Amenities | Barbecue,Pet Rules | |
Geographic Data | ||
| Directions | Enter into Indian Wells Country Club of HWY 111, Follow Manitou to Sandpiper Drive and turn right. Home is located on the south side of Manitou. Cross Street: Manitou Drive. | |
| County | Riverside | |
| Latitude | 33.717711 | |
| Longitude | -116.320644 | |
| Market Area | 325 - Indian Wells | |
Address Information | ||
| Address | 77023 Sandpiper Drive, Indian Wells, CA 92210 | |
| Postal Code | 92210 | |
| City | Indian Wells | |
| State | CA | |
| Country | United States | |
Listing Information | ||
| Listing Office | Grand Luxury Properties | |
| Listing Agent | Bob Ross | |
| Special listing conditions | Standard | |
| Virtual Tour URL | https://www.tourfactory.com/idxr3063672 | |
MLS Information | ||
| Days on market | 5 | |
| MLS Status | Active | |
| Listing Date | Dec 18, 2024 | |
| Listing Last Modified | Dec 23, 2024 | |
| Tax ID | 633490013 | |
| MLS Area | 325 - Indian Wells | |
| MLS # | 219121482DA | |
This information is believed to be accurate, but without any warranty.


