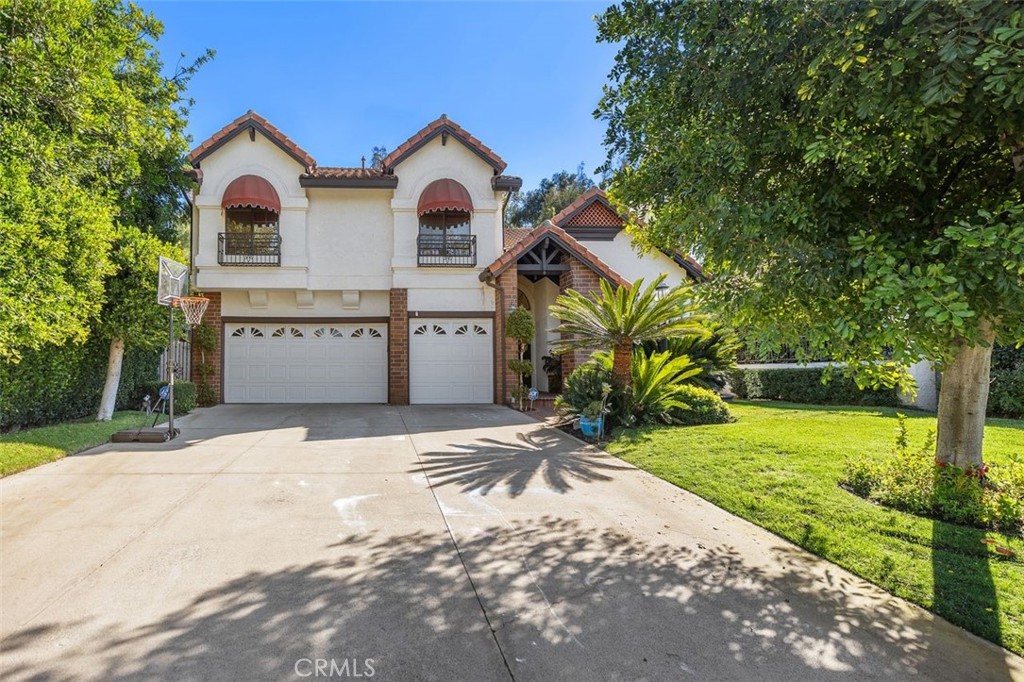Listing by: Kim Cole, Coldwell Banker Realty, 949-466-3703
5 Beds
3 Baths
3,353SqFt
Active
Welcome to 25682 Nottingham Court, a stunning 5-bedroom Brock Estates home perched on a tranquil 12,000 sq. ft. lot within the exclusive community of Moulton Ranch. This elegant residence offers a seamless blend of sophistication and warmth. Featuring a main floor and bath, laundry room with a sink and cabinetry. An elegant circular stairway leads up to the oversize master suite with a serene sitting area and dual-sided fireplace. The renovated elegant master bath with dual sinks, floor to ceiling 24x24 Carrera Gold porcelain tile, separate custom soaking tub in addition to an oversize shower. A large walk-in closet contains built-ins and dual entry. A large private balcony overlooks the serene lush green lot that has room for a pool. Additionally, upstairs, three secondary bedrooms are designed around a large bonus room enhanced with floor to ceiling bookcases. The recently remodeled kitchen features white quartz countertops, custom white wave backsplash and under counter lighting. Stainless Kitchen Aid appliances complete this elegant open kitchen overlooking the large family room featuring one of the three fireplaces. Off the entry foyer is the formal living room and dining room. A three car garage is finished with epoxy custom coating and brand new High Efficiency Lennox HVAC system with new ducting and zone control that ensures comfortable climate throughout the house while saving energy, completes this Brock Estates home. Access to Nellie Gail Tennis & Swim Club with a monthly fee.
Property Details | ||
|---|---|---|
| Price | $2,199,000 | |
| Bedrooms | 5 | |
| Full Baths | 2 | |
| Total Baths | 3 | |
| Property Style | Spanish | |
| Lot Size Area | 12000 | |
| Lot Size Area Units | Square Feet | |
| Acres | 0.2755 | |
| Property Type | Residential | |
| Sub type | SingleFamilyResidence | |
| MLS Sub type | Single Family Residence | |
| Stories | 2 | |
| Features | Balcony,Beamed Ceilings,Block Walls,Brick Walls,Built-in Features,Cathedral Ceiling(s),High Ceilings,Open Floorplan,Pantry,Recessed Lighting,Stone Counters,Storage,Two Story Ceilings | |
| Exterior Features | Awning(s),Curbs,Gutters,Park,Sidewalks,Storm Drains,Street Lights,Suburban | |
| Year Built | 1987 | |
| Subdivision | Brock Estates (MR) | |
| View | Hills,Neighborhood,Trees/Woods | |
| Roof | Tile | |
| Heating | Central | |
| Foundation | Slab | |
| Accessibility | None | |
| Lot Description | Back Yard,Front Yard,Garden,Landscaped,Lawn,Lot 10000-19999 Sqft,Park Nearby,Sprinklers Drip System,Up Slope from Street | |
| Laundry Features | Gas Dryer Hookup,Individual Room,Inside,Washer Hookup | |
| Pool features | None | |
| Parking Description | Direct Garage Access,Driveway,Concrete,Driveway Up Slope From Street,Garage Faces Front,Garage - Two Door,Garage Door Opener | |
| Parking Spaces | 3 | |
| Garage spaces | 3 | |
| Association Fee | 520 | |
| Association Amenities | Barbecue,Outdoor Cooking Area,Picnic Area,Playground | |
Geographic Data | ||
| Directions | Oso to Nottingham | |
| County | Orange | |
| Latitude | 33.576391 | |
| Longitude | -117.681629 | |
| Market Area | S2 - Laguna Hills | |
Address Information | ||
| Address | 25682 Nottingham Court, Laguna Hills, CA 92653 | |
| Postal Code | 92653 | |
| City | Laguna Hills | |
| State | CA | |
| Country | United States | |
Listing Information | ||
| Listing Office | Coldwell Banker Realty | |
| Listing Agent | Kim Cole | |
| Listing Agent Phone | 949-466-3703 | |
| Attribution Contact | 949-466-3703 | |
| Compensation Disclaimer | The offer of compensation is made only to participants of the MLS where the listing is filed. | |
| Special listing conditions | Standard | |
| Ownership | None | |
School Information | ||
| District | Saddleback Valley Unified | |
| Elementary School | Valencia | |
| Middle School | Lapaz | |
MLS Information | ||
| Days on market | 6 | |
| MLS Status | Active | |
| Listing Date | Jan 8, 2025 | |
| Listing Last Modified | Jan 14, 2025 | |
| Tax ID | 62755109 | |
| MLS Area | S2 - Laguna Hills | |
| MLS # | OC24248898 | |
This information is believed to be accurate, but without any warranty.


