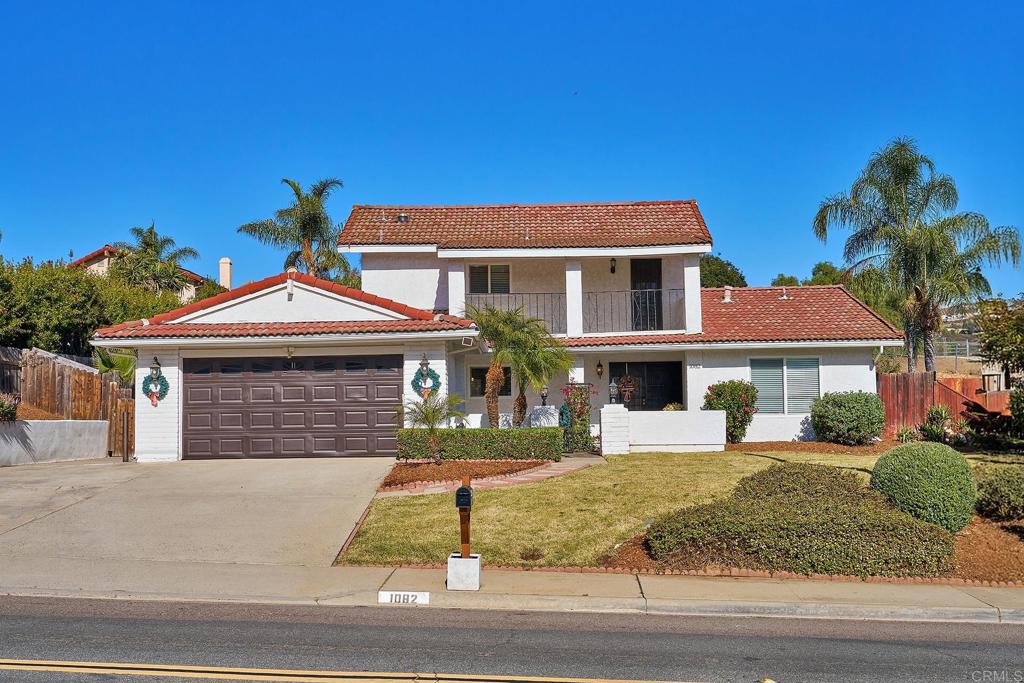Listing by: Michael Jacobo, Berkshire Hathaway HomeService, info@jacoborealty.com
4 Beds
2 Baths
1,668 SqFt
Pending
Located in close proximity to a variety of local parks and schools, a short drive away from many options for shopping and dining, this sophisticated, beautifully updated home offers a bespoke gourmet kitchen, newer LVP flooring throughout and an open floor plan. Backing to Lancer Park and set on an oversized lot, the home includes a spacious backyard with turf, a tall privacy fence and an expansive, fully covered outdoor living room. An inviting entry courtyard shaded by mature palm trees creates an instant appeal for this home, which features a newer custom staircase with a wrought iron baluster and new handrails, updated bathrooms and a fireplace in the open concept living room/dining area/kitchen. With modern fixtures, large windows that showcase views of the private backyard and French doors that open to the outdoor living room, this area is certain to be a favorite. The kitchen is equally appealing, with a custom backsplash, granite counters and cheerful white cabinets. Separated by a large breakfast bar with counter seating, the kitchen also features recessed lighting and high-end SS appliances, including a gas range and a built-in wine fridge. Vaulted ceilings in all of the bedrooms add to the expansive, open atmosphere of this home, which has a spacious covered terrace off the second floor. The secondary bedrooms are generously sized; the primary suite has a large walk-in closet with custom cabinets, a built-in makeup station and a large walk-in shower. Other highlights include newer baseboards, ample off street parking and an attached two car garage. With a refined interior, large outdoor living areas and a highly convenient location that allows for easy access to Legoland, local beaches, the 15 freeway and the beautiful hiking/biking trails at Elfin Forest, this completely turnkey home offers a lifestyle others can only dream about.
Property Details | ||
|---|---|---|
| Price | $969,900 | |
| Bedrooms | 4 | |
| Full Baths | 2 | |
| Half Baths | 0 | |
| Total Baths | 2 | |
| Lot Size Area | 8744 | |
| Lot Size Area Units | Square Feet | |
| Acres | 0.2007 | |
| Property Type | Residential | |
| Sub type | SingleFamilyResidence | |
| MLS Sub type | Single Family Residence | |
| Stories | 2 | |
| Exterior Features | Curbs,Gutters,Sidewalks,Park | |
| Year Built | 1977 | |
| View | Mountain(s) | |
| Heating | Forced Air | |
| Lot Description | Lot 6500-9999 | |
| Laundry Features | In Garage | |
| Pool features | None | |
| Parking Spaces | 6 | |
| Garage spaces | 2 | |
| Association Fee | 200 | |
| Association Amenities | Recreational Park | |
Geographic Data | ||
| Directions | Woodland Parkway to Fulton Rd. | |
| County | San Diego | |
| Latitude | 33.152317 | |
| Longitude | -117.133022 | |
| Market Area | 92069 - San Marcos | |
Address Information | ||
| Address | 1082 Fulton Road, San Marcos, CA 92069 | |
| Postal Code | 92069 | |
| City | San Marcos | |
| State | CA | |
| Country | United States | |
Listing Information | ||
| Listing Office | Berkshire Hathaway HomeService | |
| Listing Agent | Michael Jacobo | |
| Listing Agent Phone | info@jacoborealty.com | |
| Attribution Contact | info@jacoborealty.com | |
| Compensation Disclaimer | The offer of compensation is made only to participants of the MLS where the listing is filed. | |
| Special listing conditions | Standard | |
| Virtual Tour URL | https://www.propertypanorama.com/instaview/crmls/NDP2410679 | |
School Information | ||
| District | San Marcos Unified | |
MLS Information | ||
| Days on market | 0 | |
| MLS Status | Pending | |
| Listing Date | Dec 19, 2024 | |
| Listing Last Modified | Dec 19, 2024 | |
| Tax ID | 2247703800 | |
| MLS Area | 92069 - San Marcos | |
| MLS # | NDP2410679 | |
This information is believed to be accurate, but without any warranty.


