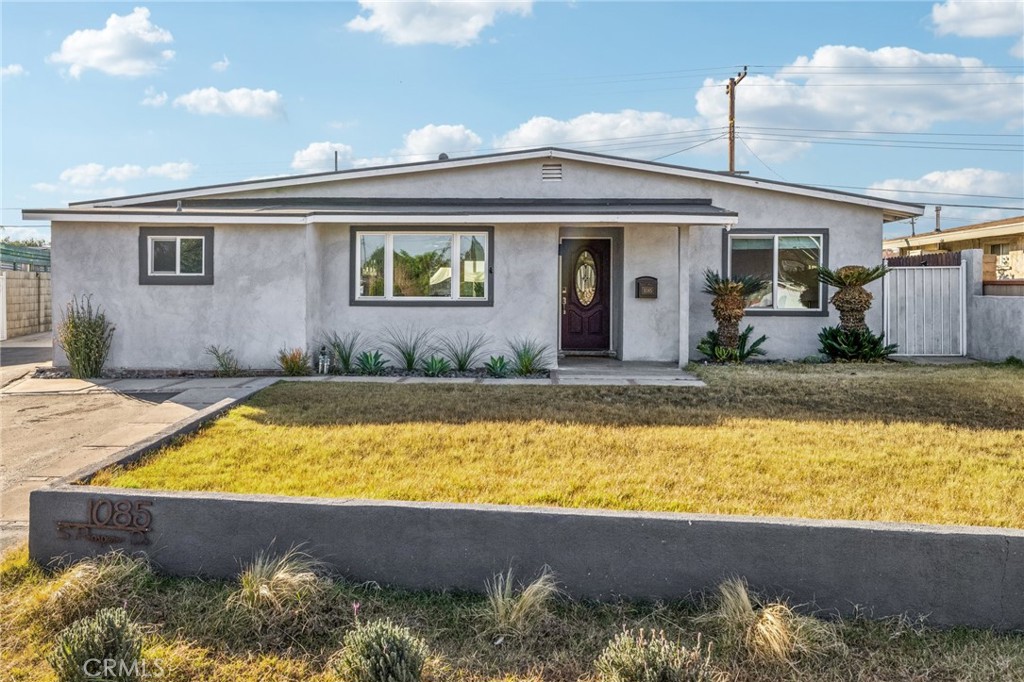Listing by: Robert Giambalvo, Redfin Corporation
4 Beds
2 Baths
1,208 SqFt
Active
Charming and Upgraded 4-Bedroom Home in a Prime Location Welcome to this delightful and tastefully updated home, perfectly situated in a peaceful neighborhood. With 4 bedrooms, 2 bathrooms, and a host of modern upgrades, this property seamlessly blends style and functionality, making it completely move-in ready. Discover luxurious tile flooring that flows effortlessly throughout the open floor plan. The bright and inviting island kitchen is a chef’s dream, boasting stunning quartz countertops, sleek stainless-steel appliances—including a five-burner stove with a modern hood vent—and custom cabinetry with glass inserts. The oversized pantry, featuring a stylish custom door, provides ample storage, along with designated space for a refrigerator and convenient indoor laundry. Natural light pours in through large double doors on a wall-to-wall glass expanse that frames views of the expansive backyard and covered patio. Energy-efficient dual-pane windows, custom window blinds, and recessed ceiling lights complete the polished look. The adjoining living room offers a cozy retreat with direct access to the backyard, making it ideal for entertaining or relaxation. The home’s thoughtful layout includes two bedrooms and one bathroom on each side, ensuring privacy and versatility for families or guests. Both bathrooms are beautifully updated, and additional features such as ceiling fans, a newer roof, upgraded HVAC system, and more provide maximum comfort and peace of mind. Outside, find a spacious yard perfect for gatherings, a covered patio for year-round enjoyment, a detached garage, and a long driveway with ample parking for multiple vehicles. This home’s prime location offers super easy freeway access and proximity to trendy shops, restaurants, and coffee houses in Glendora and the surrounding areas. With its impeccable condition and attention to detail, this property truly stands out. Don’t miss your chance to call it yours!
Property Details | ||
|---|---|---|
| Price | $799,988 | |
| Bedrooms | 4 | |
| Full Baths | 1 | |
| Total Baths | 2 | |
| Lot Size Area | 5686 | |
| Lot Size Area Units | Square Feet | |
| Acres | 0.1305 | |
| Property Type | Residential | |
| Sub type | SingleFamilyResidence | |
| MLS Sub type | Single Family Residence | |
| Stories | 1 | |
| Features | Ceiling Fan(s),Open Floorplan,Stone Counters,Track Lighting | |
| Exterior Features | Street Lights,Suburban | |
| Year Built | 1955 | |
| View | City Lights,Mountain(s),Neighborhood | |
| Roof | Composition | |
| Heating | Central,Forced Air,Heat Pump,Natural Gas | |
| Lot Description | Front Yard | |
| Laundry Features | Gas & Electric Dryer Hookup,Individual Room,Inside,Washer Hookup | |
| Pool features | None | |
| Parking Description | Direct Garage Access,Driveway,Driveway - Combination,Concrete,Paved,Driveway Up Slope From Street,Garage,Garage Faces Front,Garage - Single Door,Garage Door Opener,Gated,Off Street,On Site,Private,Workshop in Garage | |
| Parking Spaces | 2 | |
| Garage spaces | 2 | |
| Association Fee | 0 | |
Geographic Data | ||
| Directions | S Prospero Dr and Armstead St | |
| County | Los Angeles | |
| Latitude | 34.118262 | |
| Longitude | -117.879052 | |
| Market Area | 629 - Glendora | |
Address Information | ||
| Address | 1085 S Prospero Drive, Glendora, CA 91740 | |
| Postal Code | 91740 | |
| City | Glendora | |
| State | CA | |
| Country | United States | |
Listing Information | ||
| Listing Office | Redfin Corporation | |
| Listing Agent | Robert Giambalvo | |
| Special listing conditions | Standard | |
| Ownership | None | |
| Virtual Tour URL | https://my.matterport.com/show/?m=paXQn2MU1Da&brand=0&mls=1& | |
School Information | ||
| District | Azusa Unified | |
MLS Information | ||
| Days on market | 1 | |
| MLS Status | Active | |
| Listing Date | Dec 19, 2024 | |
| Listing Last Modified | Dec 20, 2024 | |
| Tax ID | 8632006008 | |
| MLS Area | 629 - Glendora | |
| MLS # | PF24250402 | |
This information is believed to be accurate, but without any warranty.


