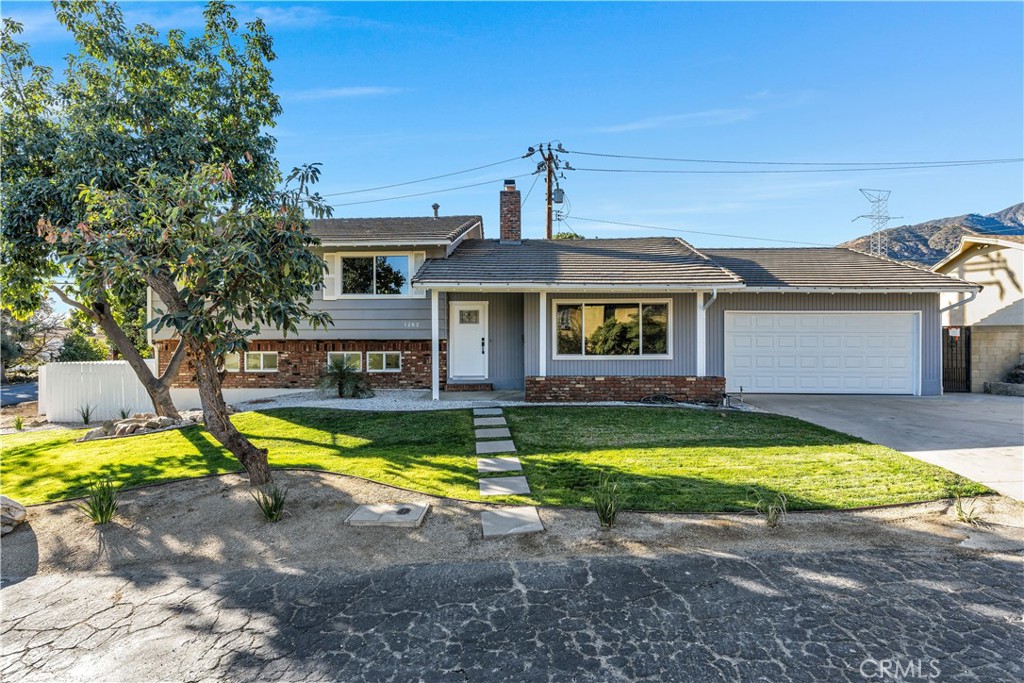Listing by: SAWYER SHWETZ, MESA PROPERTIES INC., 909-505-2763
4 Beds
3 Baths
2,645 SqFt
Active
Welcome to your dream home in the highly desirable San Antonio Heights! This spacious property is situated on a large corner lot with the potential for off-street RV parking on the south side. It includes a 1/4 share with the San Antonio Water Company, adding exceptional value. This beautifully updated home is split into three functional levels: Main Level: A bright living room, formal dining area, and a large kitchen featuring brand-new high-end appliances, ample storage, and stunning countertops. This level provides direct access to the attached two-car garage and the landscaped backyard. Upper Level: Three bedrooms, including a master suite with an en-suite bathroom, and a hall bathroom complete with a full-size tub. Lower Level: A dedicated laundry room, a versatile bedroom, and a large bonus room with a fireplace. The bonus room offers flexible use as an additional living space, bedroom, office, or game room and features sliding glass doors to the backyard. The home has undergone a full renovation, ensuring modern comfort and peace of mind: Brand-new kitchen and bathrooms with thoughtful design. New HVAC unit, tankless water heater, and attic insulation for energy efficiency. Plumbing repipe and full termite treatment. New luxury vinyl plank flooring, carpet, tile, garage door, and fresh landscaping, including sprinklers and valves. The exterior of the home was painted about 1 year ago and the home has newer dual pane windows. This isn’t just another flip—it’s a home cherished for decades by its current owner, thoughtfully prepared for its next chapter.
Property Details | ||
|---|---|---|
| Price | $1,025,000 | |
| Bedrooms | 4 | |
| Full Baths | 2 | |
| Half Baths | 1 | |
| Total Baths | 3 | |
| Property Style | Traditional | |
| Lot Size Area | 9486 | |
| Lot Size Area Units | Square Feet | |
| Acres | 0.2178 | |
| Property Type | Residential | |
| Sub type | SingleFamilyResidence | |
| MLS Sub type | Single Family Residence | |
| Stories | 3 | |
| Features | Brick Walls,Ceiling Fan(s),Quartz Counters,Recessed Lighting | |
| Exterior Features | Rain Gutters,Biking,BLM/National Forest,Curbs,Dog Park,Foothills,Hiking,Gutters,Park,Sidewalks,Storm Drains,Street Lights,Urban | |
| Year Built | 1963 | |
| View | Mountain(s) | |
| Roof | Tile | |
| Heating | Central | |
| Foundation | Pillar/Post/Pier | |
| Accessibility | None | |
| Lot Description | 0-1 Unit/Acre,Back Yard,Front Yard,Gentle Sloping,Landscaped,Lawn,Sprinkler System | |
| Laundry Features | Individual Room,Inside | |
| Pool features | None | |
| Parking Description | Driveway,Concrete,Unpaved,Garage Faces Front,RV Access/Parking | |
| Parking Spaces | 2 | |
| Garage spaces | 2 | |
| Association Fee | 0 | |
Geographic Data | ||
| Directions | North side of street | |
| County | San Bernardino | |
| Latitude | 34.154378 | |
| Longitude | -117.671626 | |
| Market Area | 690 - Upland | |
Address Information | ||
| Address | 1263 W 25th Street, Upland, CA 91784 | |
| Postal Code | 91784 | |
| City | Upland | |
| State | CA | |
| Country | United States | |
Listing Information | ||
| Listing Office | MESA PROPERTIES INC. | |
| Listing Agent | SAWYER SHWETZ | |
| Listing Agent Phone | 909-505-2763 | |
| Attribution Contact | 909-505-2763 | |
| Compensation Disclaimer | The offer of compensation is made only to participants of the MLS where the listing is filed. | |
| Special listing conditions | Standard | |
| Ownership | None | |
School Information | ||
| District | Upland | |
| High School | Upland | |
MLS Information | ||
| Days on market | 1 | |
| MLS Status | Active | |
| Listing Date | Dec 19, 2024 | |
| Listing Last Modified | Dec 20, 2024 | |
| Tax ID | 0200124070000 | |
| MLS Area | 690 - Upland | |
| MLS # | IV24252043 | |
This information is believed to be accurate, but without any warranty.


