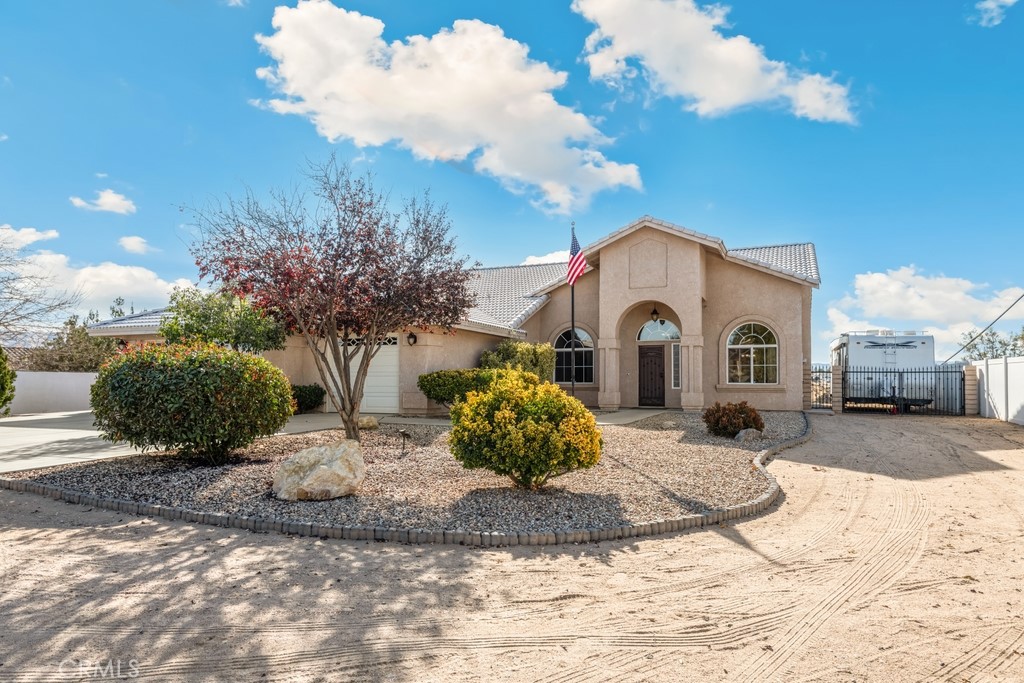Listing by: MICHELE HERRING, REDFIN, 909-528-6276
4 Beds
2 Baths
2,132SqFt
Active
Stunning Golf Course view with an expansive outdoor space nestled on an impressive 43,000+ sq ft corner lot, this beautifully maintained home offers breathtaking views of a golf course and the surrounding mountains. The property features an extended driveway, ideal for multiple vehicles, RV parking, and a fully fenced yard that provides both privacy and a serene retreat. Inside, the home exudes warmth and comfort, with a charming fireplace anchoring the living areas. The home has tons of storage space, large size rooms and high ceilings. The spacious primary bedroom includes an ensuite bathroom, a beautiful bay window to capture evening sunsets to create a private haven. Additional bedrooms are generously sized, perfect for family or guests, and the bathrooms are thoughtfully updated with modern fixtures. The kitchen offers ample cabinetry, combining practicality with modern touches, ensuring it meets all your culinary needs. Outside, the huge backyard is a true highlight. A covered concrete patio provides an excellent setting for outdoor dining, entertaining, or relaxing. The vast, open space invites endless possibilities for landscaping, gardening, or adding personal touches to create your ideal outdoor retreat. With its picturesque views, thoughtful features, and room to grow, this property is the perfect blend of comfort and potential, ready to become your dream home.
Property Details | ||
|---|---|---|
| Price | $570,000 | |
| Bedrooms | 4 | |
| Full Baths | 2 | |
| Total Baths | 2 | |
| Lot Size Area | 45302 | |
| Lot Size Area Units | Square Feet | |
| Acres | 1.04 | |
| Property Type | Residential | |
| Sub type | SingleFamilyResidence | |
| MLS Sub type | Single Family Residence | |
| Stories | 1 | |
| Features | Attic Fan,Built-in Features,Ceiling Fan(s),Ceramic Counters,High Ceilings,Open Floorplan,Pantry,Recessed Lighting,Storage,Tile Counters,Trash Chute | |
| Exterior Features | Golf,Street Lights | |
| Year Built | 2003 | |
| View | Golf Course,Hills,Mountain(s),Neighborhood | |
| Roof | Tile | |
| Heating | Central,Fireplace(s),Forced Air | |
| Lot Description | 0-1 Unit/Acre,Back Yard,Front Yard | |
| Laundry Features | Gas Dryer Hookup,Individual Room,Inside,Washer Hookup | |
| Pool features | None | |
| Parking Description | Boat,Driveway,Concrete,Driveway Level,Garage,Garage Faces Front,Garage - Two Door,Garage Door Opener,Gated,Parking Space,Private,RV Access/Parking,RV Gated | |
| Parking Spaces | 8 | |
| Garage spaces | 3 | |
| Association Fee | 0 | |
Geographic Data | ||
| Directions | Near Peach Ave & Main St Intersection | |
| County | San Bernardino | |
| Latitude | 34.410394 | |
| Longitude | -117.2601 | |
| Market Area | HSP - Hesperia | |
Address Information | ||
| Address | 18463 Orange Street, Hesperia, CA 92345 | |
| Postal Code | 92345 | |
| City | Hesperia | |
| State | CA | |
| Country | United States | |
Listing Information | ||
| Listing Office | REDFIN | |
| Listing Agent | MICHELE HERRING | |
| Listing Agent Phone | 909-528-6276 | |
| Attribution Contact | 909-528-6276 | |
| Compensation Disclaimer | The offer of compensation is made only to participants of the MLS where the listing is filed. | |
| Special listing conditions | Standard | |
| Ownership | None | |
| Virtual Tour URL | https://my.matterport.com/show/?m=uQGXpHNV8VT&mls=1 | |
School Information | ||
| District | Hesperia Unified | |
MLS Information | ||
| Days on market | 21 | |
| MLS Status | Active | |
| Listing Date | Jan 3, 2025 | |
| Listing Last Modified | Jan 25, 2025 | |
| Tax ID | 0411288010000 | |
| MLS Area | HSP - Hesperia | |
| MLS # | IV24251473 | |
This information is believed to be accurate, but without any warranty.


