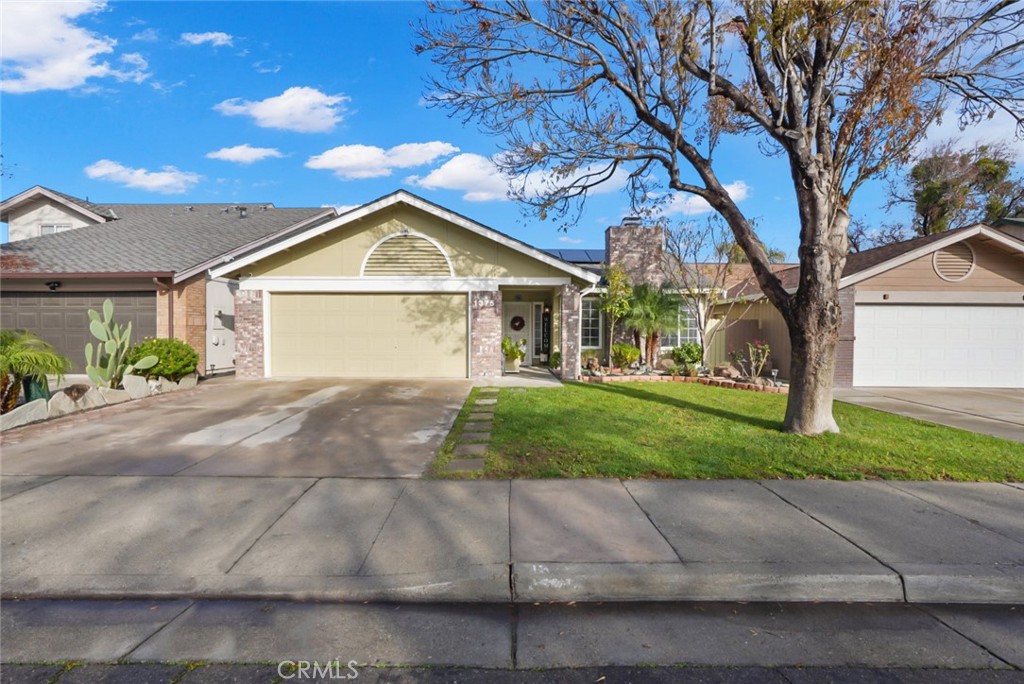Listing by: Yesenia Othon, Exit Realty Consultants, 925-667-3339
3 Beds
2 Baths
1,332SqFt
Active
This charming 3-bedroom, 2-bathroom residence is conveniently situated close to schools, shopping centers, and the freeway. The kitchen is equipped with modern appliances and provides ample counter space, making it perfect for family meals or entertaining guests. The master suite serves as a private sanctuary, complete with an en-suite bathroom and a walk-in closet for ultimate comfort and ease. The spacious patio is ideal for barbecues. Featuring a two-car garage and additional storage solutions, this home fulfills all your practical requirements while offering a cozy and welcoming atmosphere. Don't miss the chance to turn this delightful house into your new home!
Property Details | ||
|---|---|---|
| Price | $576,000 | |
| Bedrooms | 3 | |
| Full Baths | 2 | |
| Total Baths | 2 | |
| Lot Size Area | 3910 | |
| Lot Size Area Units | Square Feet | |
| Acres | 0.0898 | |
| Property Type | Residential | |
| Sub type | SingleFamilyResidence | |
| MLS Sub type | Single Family Residence | |
| Stories | 1 | |
| Features | Ceiling Fan(s) | |
| Exterior Features | Curbs,Sidewalks | |
| Year Built | 1990 | |
| View | None | |
| Roof | Composition | |
| Heating | Central | |
| Lot Description | Lawn,Sprinklers In Front | |
| Laundry Features | Inside | |
| Pool features | None | |
| Parking Description | Driveway,Garage | |
| Parking Spaces | 2 | |
| Garage spaces | 2 | |
| Association Fee | 0 | |
Geographic Data | ||
| Directions | Grant Line Rd. to Lincoln Blvd. To Suellen Dr. To Mario Dr. To Christina Dr. | |
| County | San Joaquin | |
| Latitude | 37.75551 | |
| Longitude | -121.441409 | |
Address Information | ||
| Address | 1375 Christina Drive, Tracy, CA 95376 | |
| Postal Code | 95376 | |
| City | Tracy | |
| State | CA | |
| Country | United States | |
Listing Information | ||
| Listing Office | Exit Realty Consultants | |
| Listing Agent | Yesenia Othon | |
| Listing Agent Phone | 925-667-3339 | |
| Attribution Contact | 925-667-3339 | |
| Compensation Disclaimer | The offer of compensation is made only to participants of the MLS where the listing is filed. | |
| Special listing conditions | Standard | |
| Ownership | None | |
School Information | ||
| District | Tracy Joint Unified | |
MLS Information | ||
| Days on market | 8 | |
| MLS Status | Active | |
| Listing Date | Dec 20, 2024 | |
| Listing Last Modified | Jan 6, 2025 | |
| Tax ID | 21415046 | |
| MLS # | MC24252438 | |
This information is believed to be accurate, but without any warranty.


