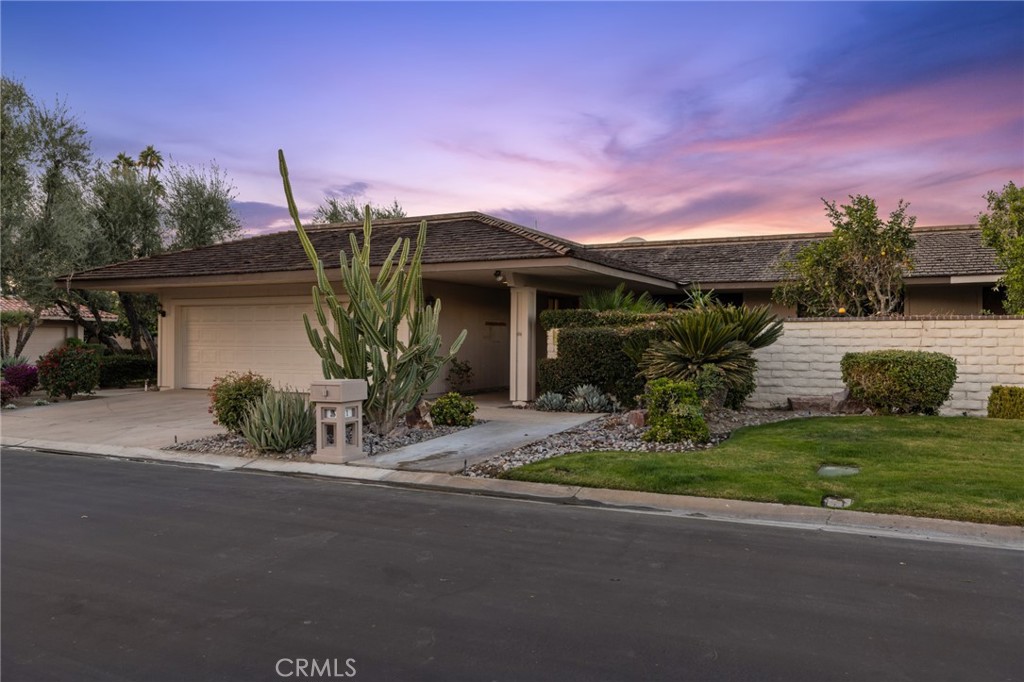Listing by: Lisa Cataldo, Alta Realty Group CA, Inc, 818-879-3244
4 Beds
4 Baths
3,289SqFt
Active
Now is your chance to enjoy the Country Club lifestyle at The Springs CC! A private and welcoming community with a beautiful 18-hole Desmond Muirhead Signature Golf Course boasts stunning views of the Coachella Valley. This wonderful floor plan, "Pebble Beach" is the largest floor plan at The Springs, with 3289 sqft. of living space. This 4 bedroom, 4 bath home has multiple living areas, and some unique features such as a built-in office cubby and breakfast nook. Formal dining and living rooms. Fireplace, a built-in bar, and a luxurious primary suite with built in media center. As in true desert fashion, relaxing patios off the main living areas welcome you and your guests. Your golf cart will have its own private garage. Recently renovated clubhouse hosts many amenities such as pools, sports courts, a fitness center with spa services, lakes, and banquet facilities- to name a few. Enjoy a full social life with a vibrant roster of activities and social events. Close to restaurants, shopping, El Paseo Drive. This home is within excellent proximity to all the Palm Springs area has to offer including Eisenhower Medical Center. Pickleball anyone?
Property Details | ||
|---|---|---|
| Price | $834,888 | |
| Bedrooms | 4 | |
| Full Baths | 4 | |
| Total Baths | 4 | |
| Property Type | Residential | |
| Sub type | Condominium | |
| MLS Sub type | Condominium | |
| Stories | 1 | |
| Exterior Features | Biking,Golf,Lake,Park | |
| Year Built | 1979 | |
| Subdivision | The Springs C.C. (32198) | |
| View | Mountain(s) | |
| Heating | Central | |
| Laundry Features | Individual Room | |
| Pool features | Community,Heated,In Ground | |
| Parking Description | Direct Garage Access,Driveway,Garage,Garage Faces Front,Golf Cart Garage | |
| Parking Spaces | 3 | |
| Garage spaces | 3 | |
| Association Fee | 1709 | |
| Association Amenities | Pickleball,Pool,Spa/Hot Tub,Golf Course,Tennis Court(s),Paddle Tennis,Other Courts,Gym/Ex Room,Clubhouse,Billiard Room,Card Room,Banquet Facilities,Recreation Room,Meeting Room,Maintenance Grounds,Call for Rules,Management,Guard,Security,Controlled Access | |
Geographic Data | ||
| Directions | Enter through Bob Hope main gate. Take Columbia drive, turn left on Cornell, turn left on Radcliff. House will be on the left. | |
| County | Riverside | |
| Latitude | 33.759499 | |
| Longitude | -116.416128 | |
| Market Area | 321 - Rancho Mirage | |
Address Information | ||
| Address | 1 Radcliff Court, Rancho Mirage, CA 92270 | |
| Postal Code | 92270 | |
| City | Rancho Mirage | |
| State | CA | |
| Country | United States | |
Listing Information | ||
| Listing Office | Alta Realty Group CA, Inc | |
| Listing Agent | Lisa Cataldo | |
| Listing Agent Phone | 818-879-3244 | |
| Attribution Contact | 818-879-3244 | |
| Compensation Disclaimer | The offer of compensation is made only to participants of the MLS where the listing is filed. | |
| Special listing conditions | Standard | |
| Ownership | Condominium | |
| Virtual Tour URL | https://mls.homejab.com/property/view/1-radcliff-ct-rancho-mirage-ca-92270-usa | |
School Information | ||
| District | Palm Springs Unified | |
| Elementary School | Rancho Mirage | |
| High School | Rancho Mirage | |
MLS Information | ||
| Days on market | 25 | |
| MLS Status | Active | |
| Listing Date | Dec 20, 2024 | |
| Listing Last Modified | Jan 14, 2025 | |
| Tax ID | 688270024 | |
| MLS Area | 321 - Rancho Mirage | |
| MLS # | OC24252741 | |
This information is believed to be accurate, but without any warranty.


