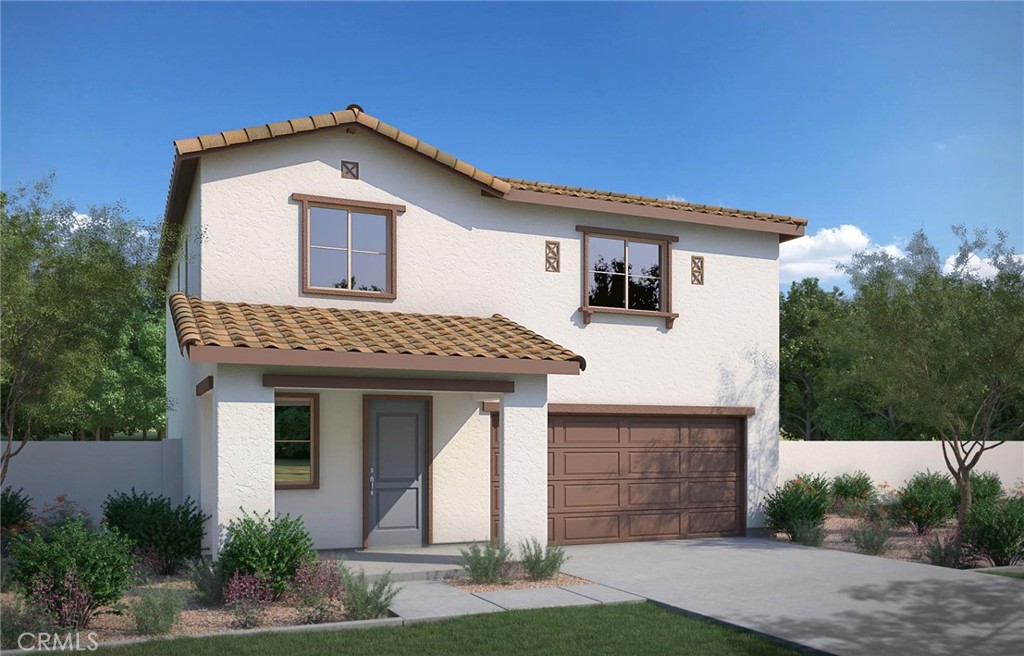Listing by: NYLA STERLING, TRI POINTE HOMES HOLDINGS, INC.
3 Beds
3 Baths
1,787 SqFt
Active
The Alpine Plan, spanning 1,787 sq ft, features a stately porch that welcomes you into the home. Inside, a generous great room flows seamlessly into the dining area and modern kitchen, which can include an optional prep island. Active families will benefit from additional storage provided by a first-floor closet extension and a walk-in closet in the upstairs Primary Suite. Estimated completion: January 2025
Property Details | ||
|---|---|---|
| Price | $463,981 | |
| Bedrooms | 3 | |
| Full Baths | 2 | |
| Half Baths | 1 | |
| Total Baths | 3 | |
| Lot Size Area | 3150 | |
| Lot Size Area Units | Square Feet | |
| Acres | 0.0723 | |
| Property Type | Residential | |
| Sub type | SingleFamilyResidence | |
| MLS Sub type | Single Family Residence | |
| Stories | 2 | |
| Exterior Features | Suburban | |
| Year Built | 2025 | |
| Subdivision | Other (OTHR) | |
| View | None | |
| Lot Description | Sprinklers Drip System,Sprinklers In Front | |
| Laundry Features | Inside,Upper Level | |
| Pool features | Association | |
| Parking Spaces | 2 | |
| Garage spaces | 2 | |
| Association Fee | 220 | |
| Association Amenities | Pool,Spa/Hot Tub,Picnic Area,Playground,Hiking Trails | |
Geographic Data | ||
| Directions | From 10 East turn right on N Highland Springs Ave right on Meadowline Wy left on Highland Home right on Apple Wy and right on Redwood Ln and slight turn on to Tallow Pl. | |
| County | Riverside | |
| Latitude | 33.945667 | |
| Longitude | -116.930794 | |
| Market Area | 263 - Banning/Beaumont/Cherry Valley | |
Address Information | ||
| Address | 4928 Tallow Place, Banning, CA 92220 | |
| Postal Code | 92220 | |
| City | Banning | |
| State | CA | |
| Country | United States | |
Listing Information | ||
| Listing Office | TRI POINTE HOMES HOLDINGS, INC. | |
| Listing Agent | NYLA STERLING | |
| Special listing conditions | Standard | |
| Ownership | Planned Development | |
School Information | ||
| District | Beaumont | |
MLS Information | ||
| Days on market | 0 | |
| MLS Status | Active | |
| Listing Date | Dec 21, 2024 | |
| Listing Last Modified | Dec 21, 2024 | |
| MLS Area | 263 - Banning/Beaumont/Cherry Valley | |
| MLS # | IV24250864 | |
This information is believed to be accurate, but without any warranty.


