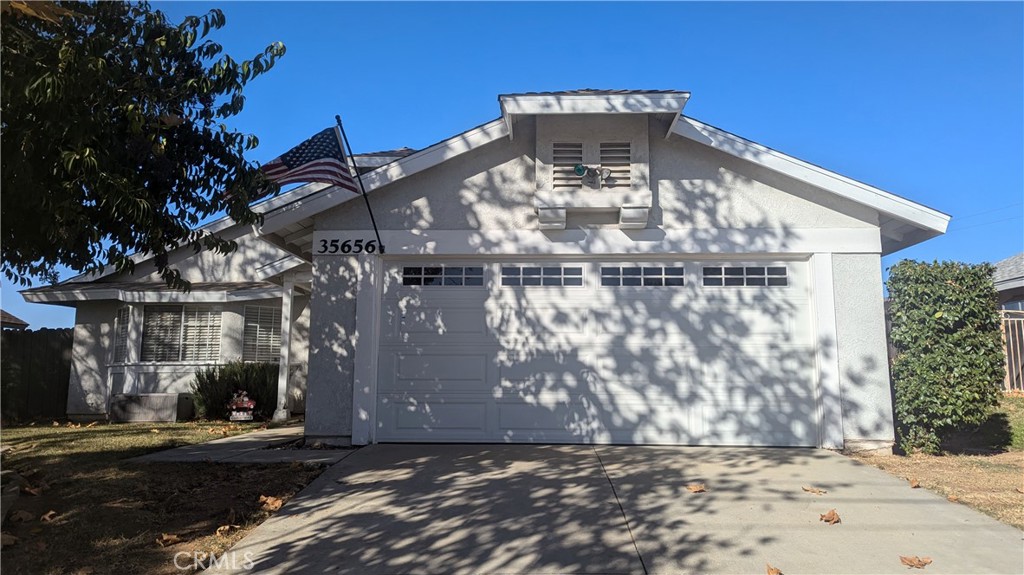Listing by: Susie Southern, TITAN REAL ESTATE GROUP, 909-772-8914
2 Beds
2 Baths
1,091SqFt
Pending
Enjoy a welcoming front porch with spacious entry in this single-story home featuring 2 large bedrooms and 2 full baths, to include a primary suite with an oval soaking tub, double sinks, and a sliding door to the patio. The light-filled kitchen offers bay windows, tile countertops, a breakfast counter with a garden window, stainless appliances and Samsung double door refrigerator. Additional features include vaulted ceilings, laminate wood plank flooring in the living spaces, carpet in bedrooms and living room, double-pane windows with blinds, an over-sized, fully fenced backyard with an open concrete patio and a gated side yard for pets. The 2-car garage has direct access to the home and a laundry area that includes storage cabinets, washer & dryer. Providing peace of mind and energy efficiency, home has been recently updated with 6-month new Lennox heat and air system with wi-fi thermostat PLUS a MasterCool evaporative cooler, a 2-year new composition shingle roof & fascia boards, roll up garage door with wi-fi opener that allows you to remotely open/close with ease. Conveniently located near schools and shopping, this home has everything you need to enjoy a modern and comfortable lifestyle. Click on the video icon to take a 3-D tour of this great home.
Property Details | ||
|---|---|---|
| Price | $469,000 | |
| Bedrooms | 2 | |
| Full Baths | 2 | |
| Total Baths | 2 | |
| Lot Size Area | 7800 | |
| Lot Size Area Units | Square Feet | |
| Acres | 0.1791 | |
| Property Type | Residential | |
| Sub type | SingleFamilyResidence | |
| MLS Sub type | Single Family Residence | |
| Stories | 1 | |
| Features | Ceiling Fan(s),Pantry,Storage,Tile Counters | |
| Exterior Features | Curbs,Gutters,Sidewalks,Street Lights | |
| Year Built | 1989 | |
| View | None | |
| Roof | Composition,Shingle | |
| Heating | Central,Forced Air | |
| Foundation | Slab | |
| Lot Description | Back Yard,Front Yard,Lawn,Sprinkler System | |
| Laundry Features | Dryer Included,In Garage,Washer Included | |
| Pool features | None | |
| Parking Description | Direct Garage Access,Driveway,Concrete,Garage - Two Door,Garage Door Opener | |
| Parking Spaces | 4 | |
| Garage spaces | 2 | |
| Association Fee | 0 | |
Geographic Data | ||
| Directions | Bryant St to Avenue H (E) | |
| County | San Bernardino | |
| Latitude | 34.010569 | |
| Longitude | -117.026061 | |
| Market Area | 269 - Yucaipa/Calimesa/Oak Glen | |
Address Information | ||
| Address | 35656 Avenue H, Yucaipa, CA 92399 | |
| Postal Code | 92399 | |
| City | Yucaipa | |
| State | CA | |
| Country | United States | |
Listing Information | ||
| Listing Office | TITAN REAL ESTATE GROUP | |
| Listing Agent | Susie Southern | |
| Listing Agent Phone | 909-772-8914 | |
| Attribution Contact | 909-772-8914 | |
| Compensation Disclaimer | The offer of compensation is made only to participants of the MLS where the listing is filed. | |
| Special listing conditions | Standard | |
| Ownership | None | |
| Virtual Tour URL | https://my.matterport.com/show/?m=zG9T7StZ6gS&mls=1&ts=.5 | |
School Information | ||
| District | Yucaipa/Calimesa Unified | |
MLS Information | ||
| Days on market | 19 | |
| MLS Status | Pending | |
| Listing Date | Dec 26, 2024 | |
| Listing Last Modified | Feb 2, 2025 | |
| Tax ID | 1242133110000 | |
| MLS Area | 269 - Yucaipa/Calimesa/Oak Glen | |
| MLS # | IG24252784 | |
This information is believed to be accurate, but without any warranty.


