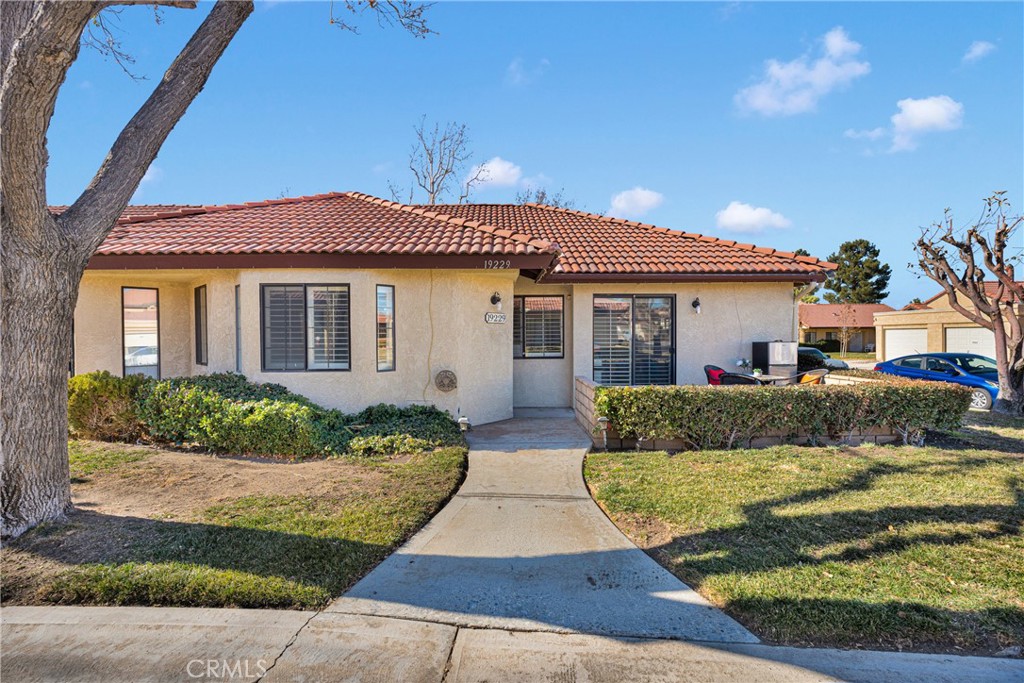Listing by: Maria Perez, Realty ONE Group Empire, mariadrealtor4u@gmail.com
2 Beds
2 Baths
977SqFt
Active
Welcome to your new home! Nestled in the sought-after Cedarbrook area of the private, gated Jess Ranch community, this charming corner townhome offers the perfect blend of style and convenience. Featuring 2 bedrooms and 1.5 bathrooms, the home boasts a premium location near the street for effortless parking access. Inside, you'll find upgraded cabinets throughout, a stunning built-in TV bookcase, an electric fireplace, and elegant tile flooring. Natural light floods the space, highlighting the high-vaulted, beamed ceilings and the inviting bay window seating area—perfect for a cozy reading nook. The kitchen is a chef’s dream, equipped with recessed lighting, and stainless steel appliances, including an optional double-door refrigerator, electric stovetop, and convection oven. The home includes a stackable washer and dryer for added convenience. The master bedroom features a spacious walk-in closet, while plantation shutters and chandeliers add a touch of sophistication throughout. Two skylights enhance the ambiance, and the front patio, complete with water misters, offers an ideal retreat on warm summer days. Additional amenities include a covered carport with locked storage. Residents will soon enjoy a newly constructed clubhouse with a pool and jacuzzi. Located close to shopping, dining, a movie theater, a golf course, and more, this home is the epitome of comfort and accessibility. Come meet your friendly new neighbors and make lifelong friends in this vibrant community!
Property Details | ||
|---|---|---|
| Price | $230,000 | |
| Bedrooms | 2 | |
| Full Baths | 1 | |
| Half Baths | 1 | |
| Total Baths | 2 | |
| Lot Size Area | 1152 | |
| Lot Size Area Units | Square Feet | |
| Acres | 0.0264 | |
| Property Type | Residential | |
| Sub type | Townhouse | |
| MLS Sub type | Townhouse | |
| Stories | 1 | |
| Features | Beamed Ceilings,Cathedral Ceiling(s),Tile Counters | |
| Exterior Features | Mountainous,Urban | |
| Year Built | 1986 | |
| View | Desert,Golf Course,Mountain(s),Trees/Woods | |
| Roof | Tile | |
| Heating | Central | |
| Lot Description | Landscaped,Walkstreet | |
| Laundry Features | Gas & Electric Dryer Hookup | |
| Pool features | Association,Community,Heated | |
| Parking Description | Detached Carport,Guest,Parking Space,Street | |
| Parking Spaces | 1 | |
| Garage spaces | 0 | |
| Association Fee | 635 | |
| Association Amenities | Pool,Spa/Hot Tub,Golf Course,Gym/Ex Room,Clubhouse,Banquet Facilities,Recreation Room,Meeting Room,Maintenance Grounds,Trash,Sewer,Pet Rules,Pets Permitted,Call for Rules,Guard,Security,Controlled Access,Maintenance Front Yard | |
Geographic Data | ||
| Directions | Straight on bear valley and make a right through the gate | |
| County | San Bernardino | |
| Latitude | 34.464531 | |
| Longitude | -117.24392 | |
| Market Area | APPV - Apple Valley | |
Address Information | ||
| Address | 19229 Elm Drive, Apple Valley, CA 92308 | |
| Postal Code | 92308 | |
| City | Apple Valley | |
| State | CA | |
| Country | United States | |
Listing Information | ||
| Listing Office | Realty ONE Group Empire | |
| Listing Agent | Maria Perez | |
| Listing Agent Phone | mariadrealtor4u@gmail.com | |
| Attribution Contact | mariadrealtor4u@gmail.com | |
| Compensation Disclaimer | The offer of compensation is made only to participants of the MLS where the listing is filed. | |
| Special listing conditions | Standard | |
| Ownership | None | |
| Virtual Tour URL | https://my.matterport.com/show/?m=fzhrKurHH7p&mls=1 | |
School Information | ||
| District | Apple Valley Unified | |
MLS Information | ||
| Days on market | 38 | |
| MLS Status | Active | |
| Listing Date | Dec 21, 2024 | |
| Listing Last Modified | Jan 29, 2025 | |
| Tax ID | 0399281350000 | |
| MLS Area | APPV - Apple Valley | |
| MLS # | HD24252076 | |
This information is believed to be accurate, but without any warranty.


