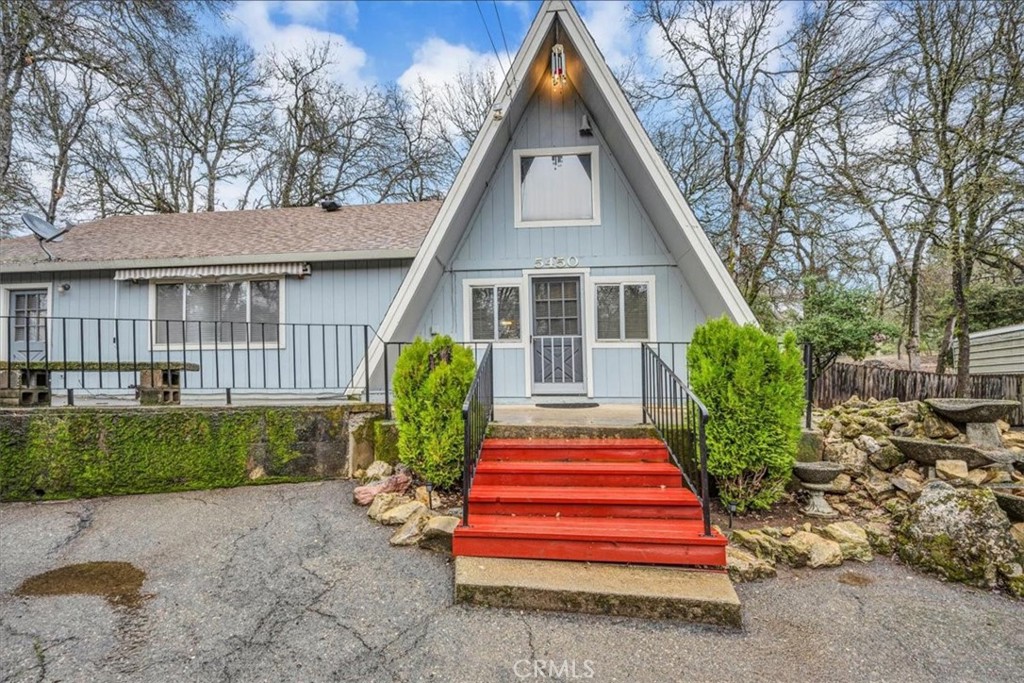Listing by: Cerra Hinchcliff, Luxe Places International Realty, 707-367-5700
2 Beds
2 Baths
1,400 SqFt
Active
Adorably rustic, 1980s A-frame style home situated on +/- 1.5 acres with a detached 2-car garage. This custom-built home was well-maintained with an additional bedroom, bathroom & living room added on around 1996. Step inside to the cozy living room equipped with warm wood accents, a newer pellet stove, and a balcony from the loft bedroom upstairs. Every space inside this home has been maximized for added storage and provides unique playful nooks. The kitchen offers a four-burner electric cooktop, laminate counters, dishwasher, garbage disposal and ample countertop space. The oversized additional family room has built-in features with a second pellet stove, plus a wet bar for entertaining. The property is fully fenced (excluding the two lots across the street) and comprised of multiple outbuildings, plus three carport spaces. So much potential, you can enjoy quick access to HWY 53 for your commute, and only a few minutes drive to restaurants & amenities. Schedule your tour today of this charming, well-loved home!
Property Details | ||
|---|---|---|
| Price | $369,000 | |
| Bedrooms | 2 | |
| Full Baths | 2 | |
| Total Baths | 2 | |
| Property Style | See Remarks | |
| Lot Size Area | 19602 | |
| Lot Size Area Units | Square Feet | |
| Acres | 0.45 | |
| Property Type | Residential | |
| Sub type | SingleFamilyResidence | |
| MLS Sub type | Single Family Residence | |
| Stories | 2 | |
| Features | Balcony,Ceiling Fan(s),Living Room Balcony,Pull Down Stairs to Attic,Storage,Wet Bar | |
| Exterior Features | Rain Gutters,Biking,Dog Park,Hiking,Lake,Horse Trails,Watersports,Mountainous,Rural | |
| Year Built | 1985 | |
| View | Neighborhood | |
| Roof | Composition | |
| Heating | Pellet Stove,Propane,Wall Furnace | |
| Lot Description | 0-1 Unit/Acre,Back Yard,Corner Lot,Front Yard,Gentle Sloping | |
| Laundry Features | Dryer Included,Electric Dryer Hookup,Individual Room,Washer Included | |
| Pool features | None | |
| Parking Description | Detached Carport,Driveway Up Slope From Street,Garage Faces Side,RV Access/Parking | |
| Parking Spaces | 6 | |
| Garage spaces | 2 | |
| Association Fee | 0 | |
Geographic Data | ||
| Directions | From HWY 53, Take 40th Ave Exit, Turn right onto Phillips Ave, Turn right onto 30th Ave, Home is on the left. | |
| County | Lake | |
| Latitude | 38.943806 | |
| Longitude | -122.619522 | |
| Market Area | LCCLE - Clearlake East | |
Address Information | ||
| Address | 5450 Oak Avenue, Clearlake, CA 95422 | |
| Postal Code | 95422 | |
| City | Clearlake | |
| State | CA | |
| Country | United States | |
Listing Information | ||
| Listing Office | Luxe Places International Realty | |
| Listing Agent | Cerra Hinchcliff | |
| Listing Agent Phone | 707-367-5700 | |
| Attribution Contact | 707-367-5700 | |
| Compensation Disclaimer | The offer of compensation is made only to participants of the MLS where the listing is filed. | |
| Special listing conditions | Standard,Trust | |
| Ownership | None | |
School Information | ||
| District | Lake | |
MLS Information | ||
| Days on market | 2 | |
| MLS Status | Active | |
| Listing Date | Dec 22, 2024 | |
| Listing Last Modified | Dec 24, 2024 | |
| Tax ID | 041415390000 | |
| MLS Area | LCCLE - Clearlake East | |
| MLS # | LC24253047 | |
This information is believed to be accurate, but without any warranty.


