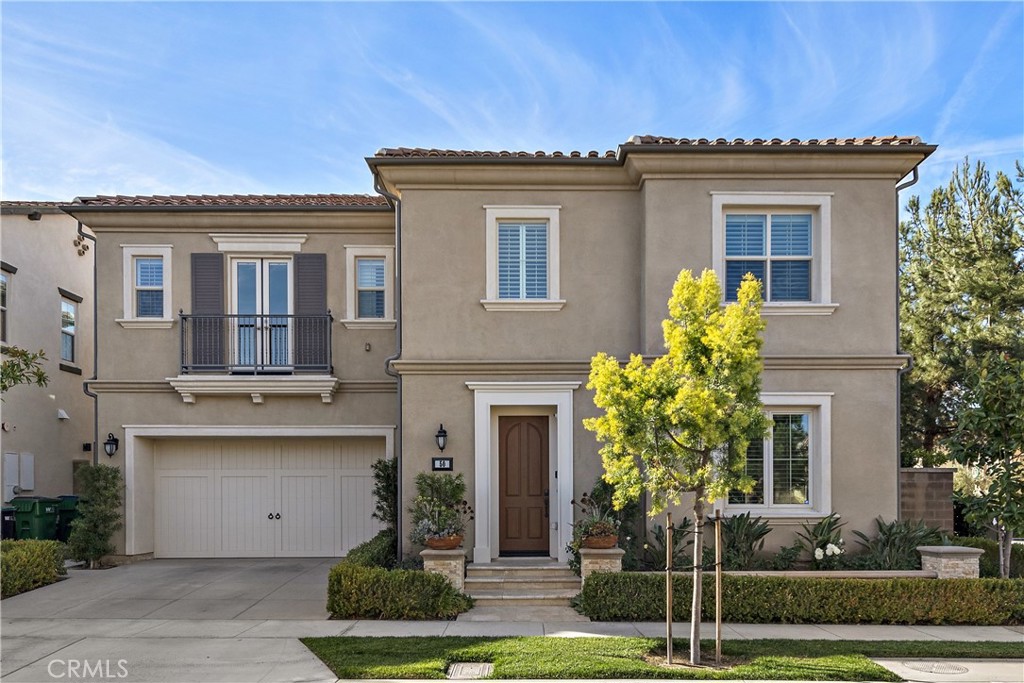Listing by: Priscilla Sweeney, First Team Real Estate, 949-375-0806
4 Beds
4 Baths
3,102 SqFt
Active
Welcome home to this highly upgraded executive home in the prestigious Stonegate community! With FOUR EN-SUITE BEDROOMS and an ENCLOSED LOFT, owners spared no expense in the design and installation of premium upgrades. The main floor features a dramatic two-story entry that leads to an expansive family room with fireplace, a luxurious wet bar with wine fridge and icemaker, a sunny conservatory, an open dining room, an inviting gourmet kitchen with a center island, and a separate PREP KITCHEN. Downstairs also includes a convenient guest bedroom with a full bathroom. The second floor features three spacious bedroom suites with their own bathrooms, and an enclosed loft that can be used as an office. Spa-like master bathroom features two separate vanities, a romantic freestanding bathtub, and an oversized shower. Designer upgrades are presented beautifully throughout this gorgeous home: rich wood and marble flooring, impressive bi-fold glass doors, top-of-the-line Wolf stainless appliances, built-in Subzero refrigerator, two-tone wood cabinets, eight-inch baseboards, solid hard core interior doors, built-in closet systems, whole-house water softening system, central vacuum system, and much more… The community is served by the award-winning Stonegate Elementary, Sierra Vista Middle School, and Northwood High School. It offers an array of parks, pools, spas, tennis courts, and walking trails with multiple shopping centers and a variety of restaurants nearby. Don’t miss the rare opportunity to claim this extraordinary home your own!
Property Details | ||
|---|---|---|
| Price | $3,080,000 | |
| Bedrooms | 4 | |
| Full Baths | 4 | |
| Total Baths | 4 | |
| Lot Size Area | 4020 | |
| Lot Size Area Units | Square Feet | |
| Acres | 0.0923 | |
| Property Type | Residential | |
| Sub type | SingleFamilyResidence | |
| MLS Sub type | Single Family Residence | |
| Stories | 2 | |
| Features | Built-in Features,Ceiling Fan(s),Granite Counters,High Ceilings,Open Floorplan,Recessed Lighting,Stone Counters,Wet Bar | |
| Exterior Features | Rain Gutters,Curbs,Park,Storm Drains,Street Lights | |
| Year Built | 2016 | |
| View | Neighborhood | |
| Heating | Central,Fireplace(s) | |
| Foundation | Slab | |
| Lot Description | Corner Lot,Park Nearby,Sprinkler System,Yard | |
| Laundry Features | Individual Room,Inside | |
| Pool features | Association | |
| Parking Description | Direct Garage Access,Driveway | |
| Parking Spaces | 4 | |
| Garage spaces | 2 | |
| Association Fee | 152 | |
| Association Amenities | Pool,Spa/Hot Tub,Playground,Tennis Court(s),Sport Court,Biking Trails | |
Geographic Data | ||
| Directions | Jefferey to Encore, left to Ovation, right to Rexford | |
| County | Orange | |
| Latitude | 33.711712 | |
| Longitude | -117.740282 | |
| Market Area | STG - Stonegate | |
Address Information | ||
| Address | 50 Rexford, Irvine, CA 92620 | |
| Postal Code | 92620 | |
| City | Irvine | |
| State | CA | |
| Country | United States | |
Listing Information | ||
| Listing Office | First Team Real Estate | |
| Listing Agent | Priscilla Sweeney | |
| Listing Agent Phone | 949-375-0806 | |
| Attribution Contact | 949-375-0806 | |
| Compensation Disclaimer | The offer of compensation is made only to participants of the MLS where the listing is filed. | |
| Special listing conditions | Standard | |
| Ownership | Planned Development | |
School Information | ||
| District | Irvine Unified | |
| Elementary School | Stonegate | |
| Middle School | Sierra Vista | |
| High School | Northwood | |
MLS Information | ||
| Days on market | 1 | |
| MLS Status | Active | |
| Listing Date | Dec 23, 2024 | |
| Listing Last Modified | Dec 24, 2024 | |
| Tax ID | 55150608 | |
| MLS Area | STG - Stonegate | |
| MLS # | OC24253295 | |
This information is believed to be accurate, but without any warranty.


