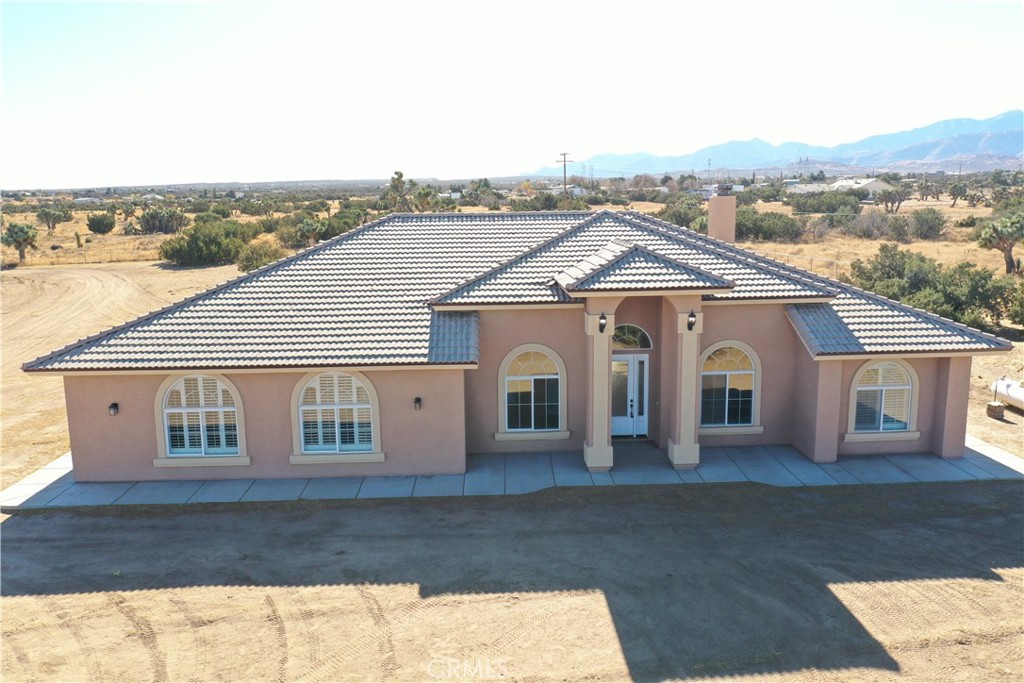Listing by: Julie Brown, Performance Realty, juliebrownperformance@gmail.com
4 Beds
3 Baths
3,321SqFt
Active
Beautiful custom built home on 5 acres! Beautifully remodeled all throughout the home with the look of new construction! The house is over 3300 sqft with 4 bedrooms, 3 full bathrooms, indoor laundry room, a formal dining room, a formal living room or den that opens up to another roomy living room with a fireplace. This home features top of the line, upgraded remodeling. The kitchen has been remodeled with white cabinets, stainless steel appliances, granite counters that opens up to the living room. There is a breakfast nook as well as the formal dining room. The split floorplan separates the primary bedroom and huge bathroom with a walk-in shower, garden tub, separate toilet room and double sinks. Tile flooring throughout with new carpet in the bedrooms and game room. 2 A/C units plus evaporative cooler. Relax in the covered patio area enjoying a view of the mountains. All this on 5 acres, completely chain-link fenced. There is a 2-car detached garage with a new roll-up door. Come experience fine desert ranch style living! This is a HomePath property.
Property Details | ||
|---|---|---|
| Price | $789,000 | |
| Bedrooms | 4 | |
| Full Baths | 3 | |
| Total Baths | 3 | |
| Property Style | Modern | |
| Lot Size | 663 x 327 | |
| Lot Size Area | 217800 | |
| Lot Size Area Units | Square Feet | |
| Acres | 5 | |
| Property Type | Residential | |
| Sub type | SingleFamilyResidence | |
| MLS Sub type | Single Family Residence | |
| Stories | 1 | |
| Features | Cathedral Ceiling(s),Ceiling Fan(s),Granite Counters,Open Floorplan,Recessed Lighting | |
| Exterior Features | BLM/National Forest | |
| Year Built | 2007 | |
| View | Desert | |
| Roof | Tile | |
| Heating | Central,Forced Air | |
| Foundation | Concrete Perimeter,Slab | |
| Lot Description | Desert Back,Desert Front,Horse Property,Lot Over 40000 Sqft,Level,Ranch | |
| Laundry Features | Individual Room,Inside,Propane Dryer Hookup | |
| Pool features | None | |
| Parking Description | Garage - Single Door,Garage Door Opener,RV Access/Parking | |
| Parking Spaces | 2 | |
| Garage spaces | 2 | |
| Association Fee | 0 | |
Geographic Data | ||
| Directions | from 15 freeway exit Main Street and go west. Turns into Phelan Rd. make a left on Shasta. First dirt road make a right to the property entrance. | |
| County | San Bernardino | |
| Latitude | 34.422009 | |
| Longitude | -117.483309 | |
| Market Area | PHEL - Phelan | |
Address Information | ||
| Address | 9410 Shasta Road, Phelan, CA 92371 | |
| Postal Code | 92371 | |
| City | Phelan | |
| State | CA | |
| Country | United States | |
Listing Information | ||
| Listing Office | Performance Realty | |
| Listing Agent | Julie Brown | |
| Listing Agent Phone | juliebrownperformance@gmail.com | |
| Attribution Contact | juliebrownperformance@gmail.com | |
| Compensation Disclaimer | The offer of compensation is made only to participants of the MLS where the listing is filed. | |
| Special listing conditions | Real Estate Owned | |
| Ownership | None | |
School Information | ||
| District | Snowline Joint Unified | |
MLS Information | ||
| Days on market | 30 | |
| MLS Status | Active | |
| Listing Date | Dec 23, 2024 | |
| Listing Last Modified | Jan 22, 2025 | |
| Tax ID | 3065491060000 | |
| MLS Area | PHEL - Phelan | |
| MLS # | HD24253465 | |
This information is believed to be accurate, but without any warranty.


