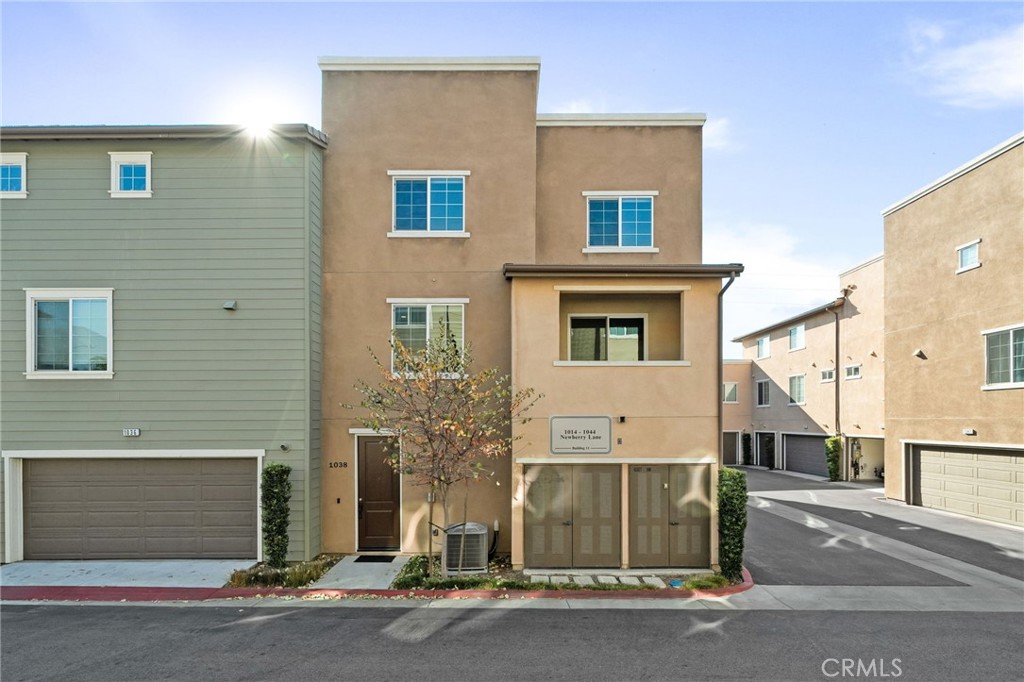Listing by: JULIE SMITH-COE, CAL STATE REALTY SERVICES, 909-223-6635
2 Beds
3 Baths
1,212 SqFt
Pending
Nestled in the sought-after town of Claremont, this 2-bedroom, 3-bathroom home in Meadow Park, near Baseline Road, offers stylish living in a prime location. Claremont boasts top-rated schools, a vibrant downtown known as “The Village,” and scenic surroundings at the foothills. This end-unit property, with just one shared wall, is bathed in natural light across all floors. Upon entry, enjoy direct access to a two-car garage with a tankless water heater, 220-volt EV charging port, and overhead storage. Upstairs, an open-concept main living area equipped with stainless steel kitchen appliances with quartz countertops, white cabinetry, a half bath, discreet laundry space, and a private balcony perfect for relaxing. On the top floor, the primary suite offers a bathroom with dual vanities, gray tile flooring, and a modern shower, alongside a second bedroom and full guest bath. Community perks include a resort-style pool, walking path, and picnic area. This beautifully upgraded, sunlit home captures the charm of Claremont living—don’t miss it!
Property Details | ||
|---|---|---|
| Price | $589,888 | |
| Bedrooms | 2 | |
| Full Baths | 2 | |
| Half Baths | 1 | |
| Total Baths | 3 | |
| Property Style | Modern | |
| Lot Size Area | 49612 | |
| Lot Size Area Units | Square Feet | |
| Acres | 1.1389 | |
| Property Type | Residential | |
| Sub type | Condominium | |
| MLS Sub type | Condominium | |
| Stories | 3 | |
| Features | Balcony,High Ceilings,Living Room Balcony,Open Floorplan,Stone Counters | |
| Exterior Features | Curbs,Suburban | |
| Year Built | 2018 | |
| View | Mountain(s),Neighborhood | |
| Roof | Tile | |
| Heating | Central | |
| Foundation | Slab | |
| Accessibility | None | |
| Lot Description | Paved | |
| Laundry Features | Dryer Included,In Closet,Inside,Stackable,Washer Included | |
| Pool features | Association | |
| Parking Description | Garage - Two Door | |
| Parking Spaces | 2 | |
| Garage spaces | 2 | |
| Association Fee | 294 | |
| Association Amenities | Pool,Barbecue,Outdoor Cooking Area,Picnic Area | |
Geographic Data | ||
| Directions | Take Exit 50 West off the 210, R on North Towne, R on Baseline, R on Newberry | |
| County | Los Angeles | |
| Latitude | 34.121123 | |
| Longitude | -117.73357 | |
| Market Area | 683 - Claremont | |
Address Information | ||
| Address | 1038 Newberry Lane, Claremont, CA 91711 | |
| Postal Code | 91711 | |
| City | Claremont | |
| State | CA | |
| Country | United States | |
Listing Information | ||
| Listing Office | CAL STATE REALTY SERVICES | |
| Listing Agent | JULIE SMITH-COE | |
| Listing Agent Phone | 909-223-6635 | |
| Attribution Contact | 909-223-6635 | |
| Compensation Disclaimer | The offer of compensation is made only to participants of the MLS where the listing is filed. | |
| Special listing conditions | Probate Listing | |
| Ownership | Condominium | |
School Information | ||
| District | Claremont Unified | |
| Elementary School | Condit | |
| Middle School | El Roble | |
| High School | Claremont | |
MLS Information | ||
| Days on market | 5 | |
| MLS Status | Pending | |
| Listing Date | Dec 13, 2024 | |
| Listing Last Modified | Dec 24, 2024 | |
| Tax ID | 8669020082 | |
| MLS Area | 683 - Claremont | |
| MLS # | IV24246420 | |
This information is believed to be accurate, but without any warranty.


