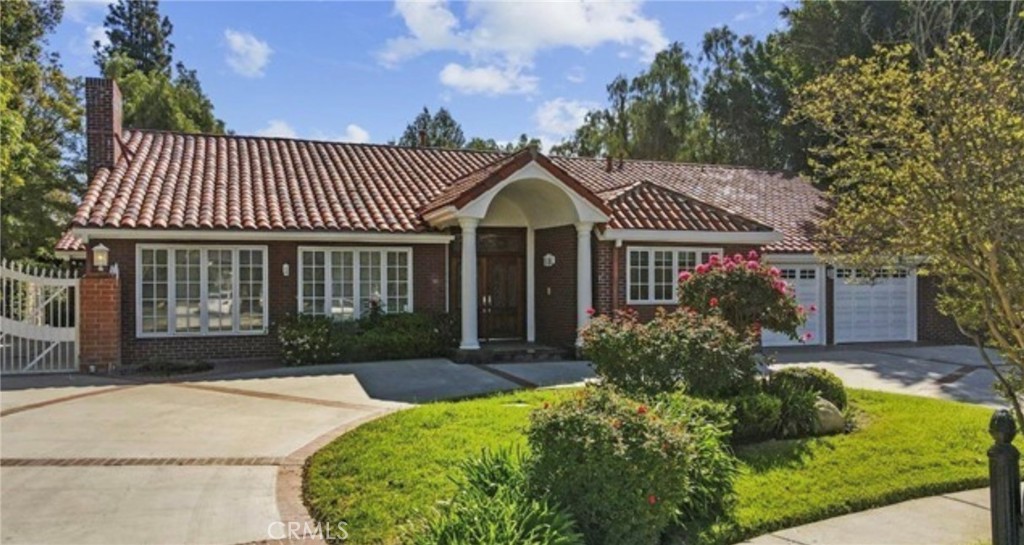Listing by: Sasha Barber, Guided Realty, guidedrealty@gmail.com
5 Beds
4 Baths
3,604 SqFt
Active
Enter this picturesque pool property via a circular driveway at the end of the cut-de-sac. The home welcomes you with its curb appeal and a double door entry. Inside you are greeted by high vaulted ceilings, glossy stone tile flooring, French doors and windows with custom drapery, recessed lighting, built-ins, and plenty of storage space. The living room features column pillars and an elegant fireplace that helps creates a beautiful setting to relax or entertain. The kitchen has built-in appliances, granite countertops, a center island and a breakfast bar. The 5 bedrooms, 4 bathroom 3,780 SF floor plan allows for plenty of space for the whole family. Primary bedroom has an en-suite bathroom, walk-in closet, and an easy backyard access. Enjoy your days and evenings in your private yard where you can enjoy the pool and spa. The backyard also includes a large patio with a built-in firepit and a lush greenery for added beauty. The home has lots of additional bonuses: a sauna, a workout room and a large laundry room with built-in cabinets. Solar panels allows you to keep electrical costs to a minimum! The property has a 2-car garage and a circular driveway is perfect for extra parking. Move in quickly to enjoy all that this home has to offer!
Property Details | ||
|---|---|---|
| Price | $1,699,900 | |
| Bedrooms | 5 | |
| Full Baths | 4 | |
| Total Baths | 4 | |
| Lot Size Area | 17401 | |
| Lot Size Area Units | Square Feet | |
| Acres | 0.3995 | |
| Property Type | Residential | |
| Sub type | SingleFamilyResidence | |
| MLS Sub type | Single Family Residence | |
| Stories | 1 | |
| Exterior Features | Curbs,Gutters,Sidewalks,Street Lights | |
| Year Built | 1976 | |
| View | None | |
| Heating | Central | |
| Lot Description | Back Yard,Cul-De-Sac,Front Yard,Landscaped,Lawn,Sprinkler System,Sprinklers Timer,Yard | |
| Laundry Features | Dryer Included,Gas Dryer Hookup,Individual Room,Washer Hookup,Washer Included | |
| Pool features | Private,In Ground,Salt Water | |
| Parking Spaces | 2 | |
| Garage spaces | 2 | |
| Association Fee | 0 | |
Geographic Data | ||
| Directions | Off of Wilbur Ave turn onto Mayall St and turn left onto Topeka Dr. Go to the end of the cut-de-sac | |
| County | Los Angeles | |
| Latitude | 34.25027 | |
| Longitude | -118.545263 | |
| Market Area | NR - Northridge | |
Address Information | ||
| Address | 9904 Topeka Drive, Northridge, CA 91324 | |
| Postal Code | 91324 | |
| City | Northridge | |
| State | CA | |
| Country | United States | |
Listing Information | ||
| Listing Office | Guided Realty | |
| Listing Agent | Sasha Barber | |
| Listing Agent Phone | guidedrealty@gmail.com | |
| Attribution Contact | guidedrealty@gmail.com | |
| Compensation Disclaimer | The offer of compensation is made only to participants of the MLS where the listing is filed. | |
| Special listing conditions | Standard | |
| Ownership | None | |
School Information | ||
| District | Los Angeles Unified | |
MLS Information | ||
| Days on market | 0 | |
| MLS Status | Active | |
| Listing Date | Dec 26, 2024 | |
| Listing Last Modified | Dec 26, 2024 | |
| Tax ID | 2729006019 | |
| MLS Area | NR - Northridge | |
| MLS # | PW24250390 | |
This information is believed to be accurate, but without any warranty.


