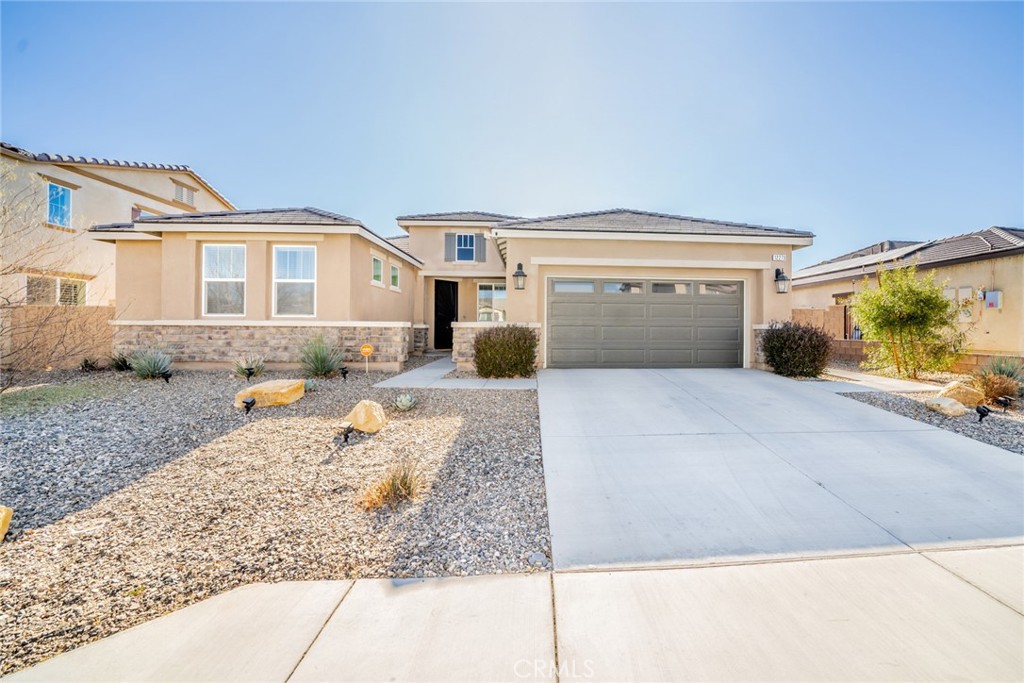Listing by: CAROL SMITH, Keller Williams Realty Phelan, carolthefinder@yahoo.com
4 Beds
3 Baths
2,135SqFt
Active
Step into the perfect blend of elegance and efficiency—a meticulously maintained single-family home offering a sublime sanctuary for modern living. With a spacious floor plan of 2100 sq ft on a generously sized 7210 sq ft lot, this residence is the epitome of comfort and style, awaiting a discerning buyer. Upon entering, you'll be welcomed by high ceilings and recessed lighting that imbue the space with an airy, open feel. The heart of the home is undoubtedly the expansive kitchen, featuring stainless steel appliances, pristine granite countertops, and a convenient breakfast bar with upgraded drop lighting—ideal for casual dining or entertaining guests. This kitchen blends seamlessly into a family room, enhancing the open-plan living experience that keeps family and friends connected. This property caters to flexible living arrangements with its split floor plan, offering three bedrooms and a home office—perfect for remote work. The master suite is a true retreat, featuring a separate shower and tub, double sinks, a huge walk-in master closet. Complementing the additional 2 bedrooms have a Jack & Jill bathroom and the home offers a 1/4 guest bath. Presently, one of the 4 rooms is configured as a modern home office, showcasing the home's adaptability to your needs. Outside, the property continues to impress. Updated landscaping includes water-conservative designs featuring cement, gravel and paver walkways that encircle the entire home, furnishing ample space for outdoor activities. A patio cover in the backyard provides a shaded oasis, perfect for summer BBQs or serene mornings with coffee. Boasting a substantial three-car garage and an abundance of storage, this home caters to all your practical needs. Solar panels and a whole house fan further enhance its appeal, offering energy efficiency that respects both the environment and your wallet and windows have custom shutters for elegant look. Nestled in the friendly neighborhood of Victorville, the property is conveniently located near a host of local amenities. Don't miss this opportunity to own a home that perfectly combines luxury, convenience, and sustainability.
Property Details | ||
|---|---|---|
| Price | $518,800 | |
| Bedrooms | 4 | |
| Full Baths | 2 | |
| Half Baths | 1 | |
| Total Baths | 3 | |
| Lot Size Area | 7210 | |
| Lot Size Area Units | Square Feet | |
| Acres | 0.1655 | |
| Property Type | Residential | |
| Sub type | SingleFamilyResidence | |
| MLS Sub type | Single Family Residence | |
| Stories | 1 | |
| Features | Ceiling Fan(s),Granite Counters,High Ceilings,Open Floorplan,Recessed Lighting | |
| Exterior Features | Curbs | |
| Year Built | 2021 | |
| View | None | |
| Roof | Tile | |
| Heating | Central | |
| Lot Description | Landscaped | |
| Laundry Features | Inside | |
| Pool features | None | |
| Parking Description | Garage - Single Door,Tandem Garage | |
| Parking Spaces | 3 | |
| Garage spaces | 3 | |
| Association Fee | 0 | |
Geographic Data | ||
| Directions | Hwy 395 to Eucalyptus -East to Richmond-South to Del Sur-West to PIQ | |
| County | San Bernardino | |
| Latitude | 34.450505 | |
| Longitude | -117.396319 | |
| Market Area | VIC - Victorville | |
Address Information | ||
| Address | 12273 Del Sur Street, Victorville, CA 92392 | |
| Postal Code | 92392 | |
| City | Victorville | |
| State | CA | |
| Country | United States | |
Listing Information | ||
| Listing Office | Keller Williams Realty Phelan | |
| Listing Agent | CAROL SMITH | |
| Listing Agent Phone | carolthefinder@yahoo.com | |
| Attribution Contact | carolthefinder@yahoo.com | |
| Compensation Disclaimer | The offer of compensation is made only to participants of the MLS where the listing is filed. | |
| Special listing conditions | Standard | |
| Ownership | None | |
School Information | ||
| District | Victor Valley Unified | |
MLS Information | ||
| Days on market | 37 | |
| MLS Status | Active | |
| Listing Date | Dec 26, 2024 | |
| Listing Last Modified | Feb 2, 2025 | |
| Tax ID | 3136331410000 | |
| MLS Area | VIC - Victorville | |
| MLS # | IV24253418 | |
This information is believed to be accurate, but without any warranty.


