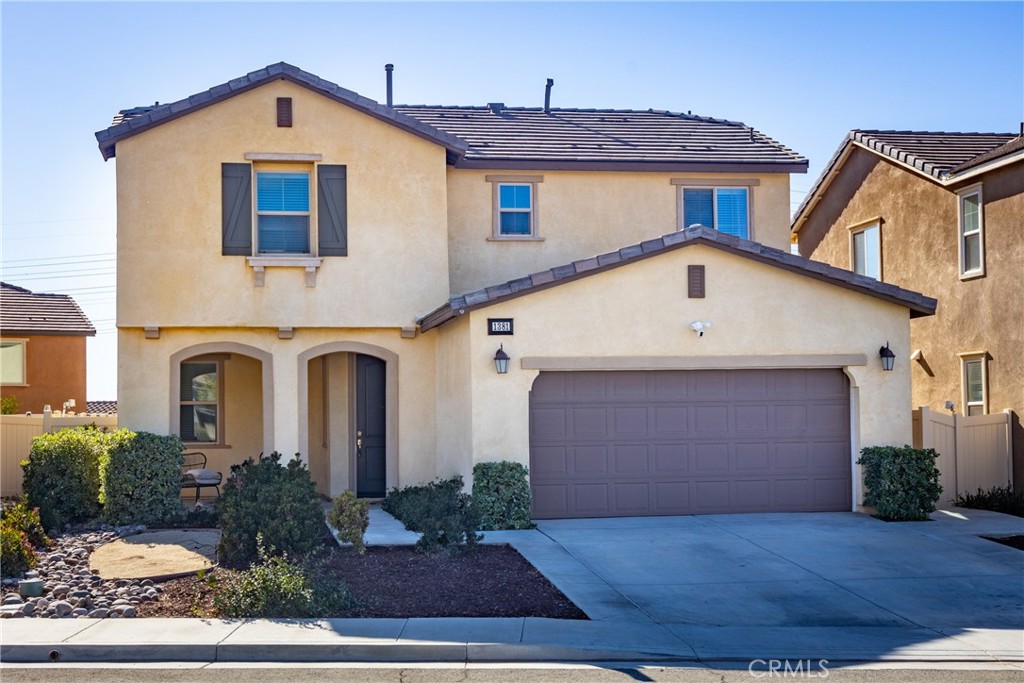Listing by: AUDREY ACEVEDO, KELLER WILLIAMS REALTY, 909-478-4191
3 Beds
3 Baths
1,662SqFt
Active
Beautiful two-story home located in the highly sought-after Sundance North community! Boasting 3 bedrooms, 2.5 bathrooms, and 1,662 sq. ft. of living space, this home is designed for modern comfort and style.Enjoy the many upgrades, including luxury flooring, granite countertops, and stainless steel appliances in the kitchen. The home features recessed lighting, ceiling fans throughout, and an energy-efficient whole house fan. The spacious master suite includes a walk-in closet, dual sinks, and a well-appointed bath.Step outside to a backyard designed for low maintenance and enjoyment, featuring artificial turf and a covered Alumawood patio with ceiling fans, perfect for entertaining! Situated on a large lot, the home has no front neighbors, offering added privacy and an open view.Located across the street from the community pool and recreation center, this home is in an ideal location for easy access to Sundance North’s many amenities. Don’t miss this incredible opportunity.
Property Details | ||
|---|---|---|
| Price | $519,000 | |
| Bedrooms | 3 | |
| Full Baths | 2 | |
| Half Baths | 1 | |
| Total Baths | 3 | |
| Lot Size Area | 4356 | |
| Lot Size Area Units | Square Feet | |
| Acres | 0.1 | |
| Property Type | Residential | |
| Sub type | SingleFamilyResidence | |
| MLS Sub type | Single Family Residence | |
| Stories | 2 | |
| Features | Ceiling Fan(s),Granite Counters,High Ceilings,Open Floorplan,Pantry,Recessed Lighting | |
| Exterior Features | Curbs,Sidewalks,Storm Drains,Street Lights | |
| Year Built | 2018 | |
| View | Mountain(s),Neighborhood | |
| Roof | Tile | |
| Heating | Central | |
| Foundation | Slab | |
| Lot Description | Front Yard,Landscaped,Level,Patio Home,Sprinklers Drip System,Sprinklers In Front | |
| Laundry Features | Gas Dryer Hookup,Individual Room,Inside,Upper Level,Washer Hookup | |
| Pool features | Association,In Ground | |
| Parking Description | Driveway,Concrete,Garage Faces Front,Garage - Single Door,Street | |
| Parking Spaces | 2 | |
| Garage spaces | 2 | |
| Association Fee | 158 | |
| Association Amenities | Pool,Sport Court | |
Geographic Data | ||
| Directions | East on Cougar way Right on Rose Quartz, left on Pumice to Pyrite. | |
| County | Riverside | |
| Latitude | 33.950899 | |
| Longitude | -116.959854 | |
| Market Area | 263 - Banning/Beaumont/Cherry Valley | |
Address Information | ||
| Address | 1381 Pyrite Way, Beaumont, CA 92223 | |
| Postal Code | 92223 | |
| City | Beaumont | |
| State | CA | |
| Country | United States | |
Listing Information | ||
| Listing Office | KELLER WILLIAMS REALTY | |
| Listing Agent | AUDREY ACEVEDO | |
| Listing Agent Phone | 909-478-4191 | |
| Attribution Contact | 909-478-4191 | |
| Compensation Disclaimer | The offer of compensation is made only to participants of the MLS where the listing is filed. | |
| Special listing conditions | Standard | |
| Ownership | Planned Development | |
School Information | ||
| District | Beaumont | |
| High School | Beaumont | |
MLS Information | ||
| Days on market | 4 | |
| MLS Status | Active | |
| Listing Date | Jan 9, 2025 | |
| Listing Last Modified | Jan 14, 2025 | |
| Tax ID | 408233009 | |
| MLS Area | 263 - Banning/Beaumont/Cherry Valley | |
| MLS # | IV24254224 | |
This information is believed to be accurate, but without any warranty.


