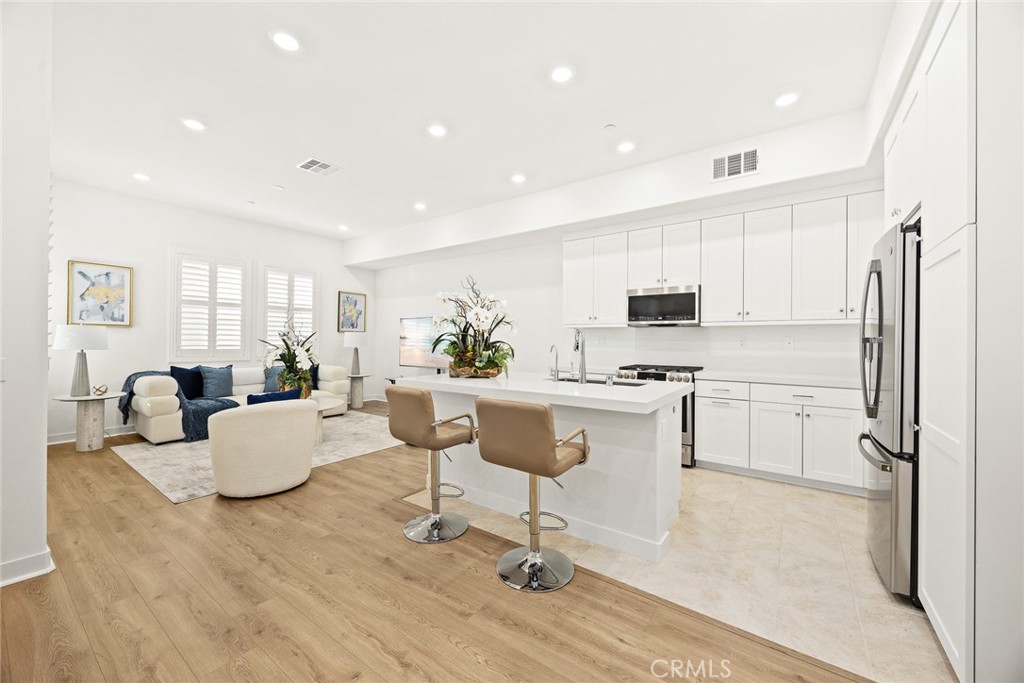Listing by: RHEA BAI, RE/MAX PREMIER/ARCADIA, 626-589-7958
3 Beds
3 Baths
1,920SqFt
Active
A Relocation Sale Opportunity for a Move-In Ready with lots of UPGRADES Unit in the Coveted Metro Heights. This stunning Lennar-built residence is situated in one of the quietest and most desirable locations within the Metro Heights community. Featuring a thoughtfully designed 3-bedroom + office floor plan, this home offers the most practical and versatile layout from the builder's original collection, maximizing comfort and functionality. Upon entry, you're welcomed by a formal covered patio and an inviting foyer on the first floor, complemented by a flexible office or multi-purpose area – perfect for working from home, hosting guests, or pursuing hobbies. A stylish staircase leads to the second floor, where the great room truly impresses. The open-concept kitchen with a spacious island seamlessly integrates with the formal living and dining areas, promoting connection and flow. A large sliding door extends to an expansive balcony, providing the ideal space to relax or entertain while enjoying the outdoors. This level also includes a spacious powder room and a convenient laundry area. The top floor features three generously sized bedrooms, including a luxurious master suite with an en-suite bathroom, double vanities, and ample closet space. Two additional bedrooms and a well-appointed guest bathroom complete this level. As a unique highlight, this unit includes a private rooftop retreat, offering an exclusive space for outdoor gatherings, relaxation, or stargazing. Additional upgrades enhance the home, including contemporary cabinetry throughout, stylish laminate flooring, elegant wood shutters, custom window treatments, recessed lighting and paid off solar system. Metro Heights is a prestigious, gated community celebrated for its luxury living and unmatched amenities. Residents enjoy access to a resort-style clubhouse featuring a pool, spa, outdoor barbecue area, playground, and more – ensuring a vibrant and enjoyable lifestyle. The community's serene and secure environment is a standout among the surrounding cities. Conveniently located just minutes from The Shops at Montebello and Montebello Town Square, this home offers easy access to the 60 and 10 freeways, providing a short commute to Downtown Los Angeles or Orange County. This move-in-ready sweet place won’t stay on the market for long – don’t miss your chance to call it home! Schedule your viewing today and make this dream home yours!
Property Details | ||
|---|---|---|
| Price | $1,028,000 | |
| Bedrooms | 3 | |
| Full Baths | 2 | |
| Half Baths | 1 | |
| Total Baths | 3 | |
| Property Style | Modern | |
| Lot Size Area | 20742 | |
| Lot Size Area Units | Square Feet | |
| Acres | 0.4762 | |
| Property Type | Residential | |
| Sub type | Condominium | |
| MLS Sub type | Condominium | |
| Stories | 3 | |
| Features | Balcony,High Ceilings,Open Floorplan,Pantry,Recessed Lighting,Wired for Data | |
| Exterior Features | Biking,Curbs,Hiking,Gutters,Park,Sidewalks,Street Lights,Urban | |
| Year Built | 2024 | |
| View | Neighborhood | |
| Roof | Composition,Mixed | |
| Heating | Central,Natural Gas,Solar | |
| Foundation | Slab | |
| Lot Description | Park Nearby,Sprinkler System | |
| Laundry Features | Gas Dryer Hookup,Upper Level,Washer Hookup | |
| Pool features | Association,Community,Exercise Pool,Fenced,Heated | |
| Parking Description | Direct Garage Access,Driveway,Concrete,Electric Vehicle Charging Station(s),Garage,Garage - Two Door,Garage Door Opener,On Site,Private | |
| Parking Spaces | 2 | |
| Garage spaces | 2 | |
| Association Fee | 473 | |
| Association Amenities | Pool,Spa/Hot Tub,Fire Pit,Barbecue,Picnic Area,Playground,Biking Trails,Hiking Trails,Gym/Ex Room,Clubhouse,Banquet Facilities,Meeting Room,Pets Permitted | |
Geographic Data | ||
| Directions | South of Montebello Blvd | |
| County | Los Angeles | |
| Latitude | 34.0287 | |
| Longitude | -118.09898 | |
| Market Area | 674 - Montebello | |
Address Information | ||
| Address | 465 Mullberry Place, Montebello, CA 90640 | |
| Postal Code | 90640 | |
| City | Montebello | |
| State | CA | |
| Country | United States | |
Listing Information | ||
| Listing Office | RE/MAX PREMIER/ARCADIA | |
| Listing Agent | RHEA BAI | |
| Listing Agent Phone | 626-589-7958 | |
| Attribution Contact | 626-589-7958 | |
| Compensation Disclaimer | The offer of compensation is made only to participants of the MLS where the listing is filed. | |
| Special listing conditions | Standard | |
| Ownership | Condominium | |
School Information | ||
| District | Montebello Unified | |
| Elementary School | Other | |
| High School | Other | |
MLS Information | ||
| Days on market | 17 | |
| MLS Status | Active | |
| Listing Date | Jan 2, 2025 | |
| Listing Last Modified | Jan 20, 2025 | |
| Tax ID | 5271023008 | |
| MLS Area | 674 - Montebello | |
| MLS # | WS24251819 | |
This information is believed to be accurate, but without any warranty.


