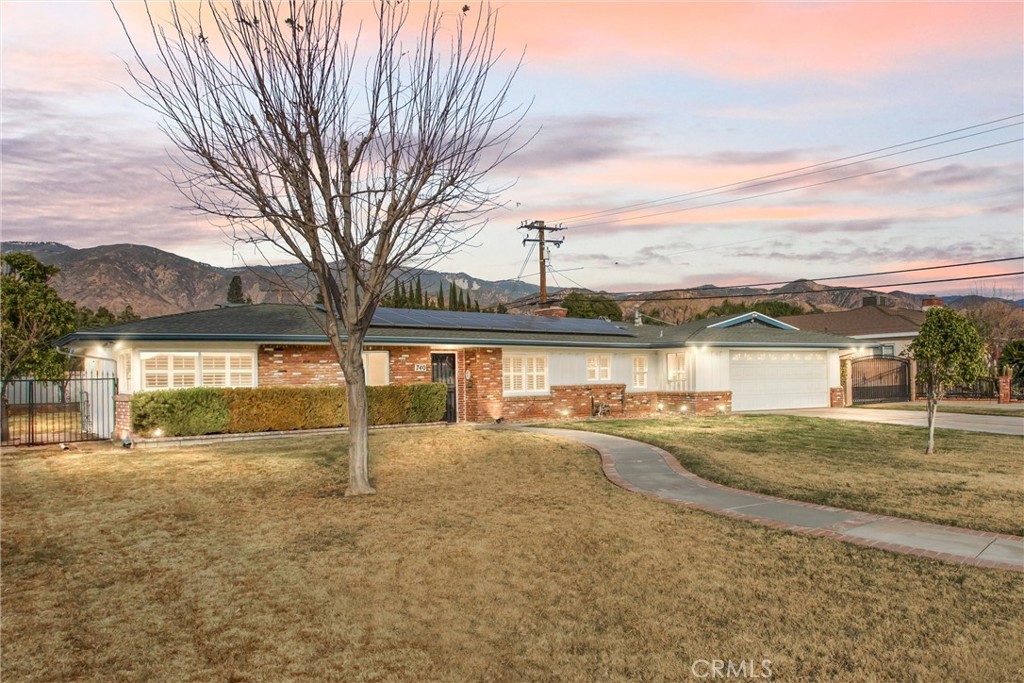Listing by: JOE MARROQUIN, RE/MAX ADVANTAGE, 909-557-3802
4 Beds
3 Baths
1,639SqFt
Pending
This 4-bedroom, 2.5-bath home offers a spacious layout and modern updates, all set on a private 1/3+ acre lot with an incredible backyard retreat featuring a custom pebble tech pool, boulder-style water slide, waterfall and attached jacuzzi—the perfect spot for entertaining or relaxing. Inside, this home has been updated with fresh, neutral interior paint and carpet and features plantation shutters throughout most of the rooms. The granite kitchen is fully equipped with custom cabinetry, pull-out drawers, a newer garbage disposal, and stainless steel appliances, including a double oven, microwave, and dishwasher. There’s also a small dining area just off the kitchen with a decorative ceiling fan and access to the spacious family room with an oversized wood burning fireplace and access to the rear yard. Neutral tile flooring flows through the main living areas and kitchen, while the living room and bedrooms have brand-new neutral carpeting, just installed and never been lived on. This home’s extended layout offers plenty of flexibility. One of its bedrooms sits at one end of the house, just off of the kitchen and garage, and features its own half bath, fireplace, ceiling fan, and private access, making it ideal for a variety of uses. On the other side of the home, you’ll find two more secondary bedrooms, both with large closets and ceiling fans, along with a centrally located full bath featuring a shower-tub combo. The primary suite is spacious and includes a large closet, additional built-in wall storage, and an updated en-suite bath with a granite vanity and a walk-in shower, complete with a decorative glass door and built-in seating. The crowning jewel is this home’s private backyard with its custom pebble tech pool and spa, ready for large gatherings or quiet evenings. The yard is fully fenced and complete with a block wall surround, covered patio, pool house for equipment storage, and an oversized shed. The property also features dual driveways both with automatic gates and gated RV parking with electrical hookups. 2 car garage with a newer opener and convenient laundry area. This home delivers space, privacy, and a resort-style backyard—all ready for you to enjoy! Conveniently located to nearby shopping, schools, freeway access, The Arrowhead Country Club, and the resort communities of the nearby San Bernardino mountains.
Property Details | ||
|---|---|---|
| Price | $680,000 | |
| Bedrooms | 4 | |
| Full Baths | 2 | |
| Half Baths | 1 | |
| Total Baths | 3 | |
| Lot Size Area | 14956 | |
| Lot Size Area Units | Square Feet | |
| Acres | 0.3433 | |
| Property Type | Residential | |
| Sub type | SingleFamilyResidence | |
| MLS Sub type | Single Family Residence | |
| Stories | 1 | |
| Features | Ceiling Fan(s),Granite Counters,Pantry | |
| Exterior Features | Gutters,Street Lights | |
| Year Built | 1956 | |
| View | Mountain(s),Neighborhood | |
| Roof | Composition | |
| Heating | Central,Fireplace(s),Solar,Wood | |
| Accessibility | No Interior Steps | |
| Lot Description | Back Yard,Front Yard,Landscaped,Lawn,Level with Street,Lot 10000-19999 Sqft,Sprinkler System | |
| Laundry Features | In Garage | |
| Pool features | Private,In Ground,Pebble,Salt Water,Waterfall | |
| Parking Description | Driveway Level,Garage,Gated,RV Access/Parking,RV Gated,RV Hook-Ups | |
| Parking Spaces | 2 | |
| Garage spaces | 2 | |
| Association Fee | 0 | |
Geographic Data | ||
| Directions | Take Valencia Ave. N then right on Parkdale Dr. | |
| County | San Bernardino | |
| Latitude | 34.159039 | |
| Longitude | -117.271489 | |
| Market Area | 274 - San Bernardino | |
Address Information | ||
| Address | 740 E Parkdale Drive, San Bernardino, CA 92404 | |
| Postal Code | 92404 | |
| City | San Bernardino | |
| State | CA | |
| Country | United States | |
Listing Information | ||
| Listing Office | RE/MAX ADVANTAGE | |
| Listing Agent | JOE MARROQUIN | |
| Listing Agent Phone | 909-557-3802 | |
| Attribution Contact | 909-557-3802 | |
| Compensation Disclaimer | The offer of compensation is made only to participants of the MLS where the listing is filed. | |
| Special listing conditions | Standard,Trust | |
| Ownership | None | |
| Virtual Tour URL | https://app.cloudpano.com/tours/w_fR4muNo?mls=1 | |
School Information | ||
| District | San Bernardino City Unified | |
| Elementary School | Parkside | |
| Middle School | Golden Valley | |
| High School | Pacific | |
MLS Information | ||
| Days on market | 33 | |
| MLS Status | Pending | |
| Listing Date | Dec 27, 2024 | |
| Listing Last Modified | Feb 2, 2025 | |
| Tax ID | 0154552250000 | |
| MLS Area | 274 - San Bernardino | |
| MLS # | IG24253024 | |
This information is believed to be accurate, but without any warranty.


