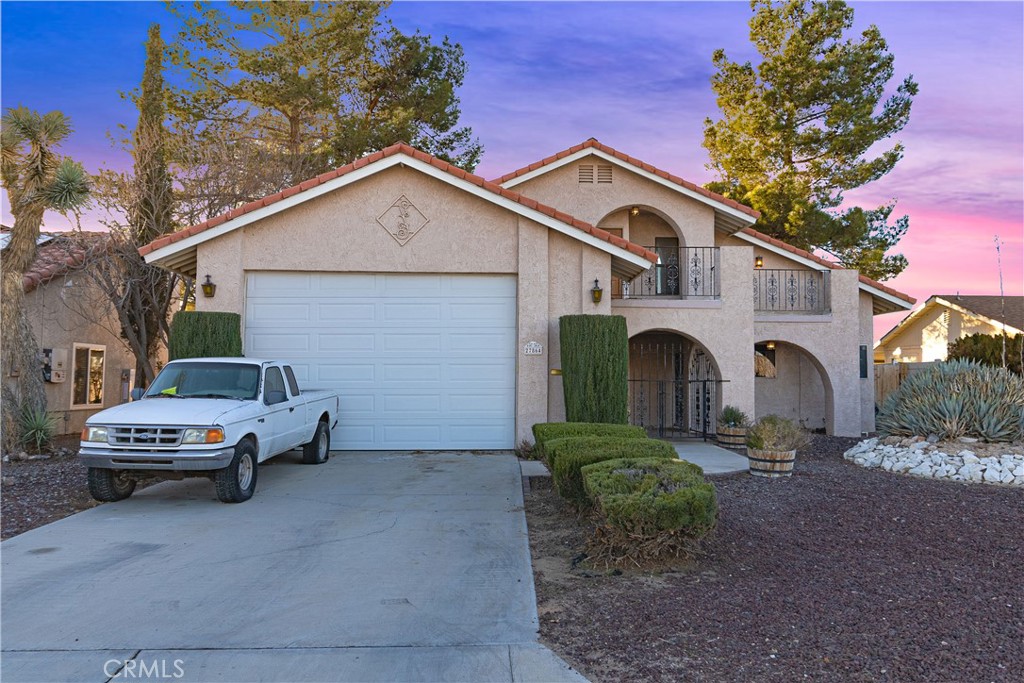Listing by: Alysha Phillips, eXp Realty of Southern CA Inc.
4 Beds
3 Baths
2,416SqFt
Active
Spacious home with HUGE GARAGE in the community of Silver Lakes. LOCATION! LOCATION! Walking distance of the association clubhouse, which offers a gym, pool, baby pool, spa, sauna, tennis courts, pickleball courts, youth room, banquet facility and more. Close to the golf course and popular North Beach! On the edge of Silver Lakes, perfect for outdoor enthusiasts! HAVE TOYS? Bring them: The attached garage boasts a 10.5-foot door height and approximately 38-foot depth, complete with built-in storage and an air compressor hose system—perfect for car enthusiasts or hobbyists. This charming 4-bedroom, 2.5-bath, two-story home on a cul-de-sac is a must-see! The primary bedroom with an en-suite bathroom AND 2 walk-in closets, is conveniently located on the main floor. Upstairs, you'll find three unique bedrooms and one centrally located bathroom. Large bedrooms with plenty of storage EACH have a walk-in closet plus additional storage areas. Relax and enjoy unobstructed sunrises from the second-floor balcony. Concrete patio conveniently located off of the kitchen and dining room, perfect for barbecue area, or outdoor dining area. The community of Silver Lakes is Located between Victorville and Barstow on Rout 66 and has something for everyone. The monthly fee provides year-round access to a 27-hole championship golf course, pools and gym! Two seasonally stocked lakes ideal for fishing (no fishing license required), swimming, paddle boarding and more. Amenities also include club house, playgrounds, BBQ facilities, and picnic areas, equestrian center, dog park and more.
Property Details | ||
|---|---|---|
| Price | $409,000 | |
| Bedrooms | 4 | |
| Full Baths | 2 | |
| Half Baths | 1 | |
| Total Baths | 3 | |
| Lot Size Area | 7800 | |
| Lot Size Area Units | Square Feet | |
| Acres | 0.1791 | |
| Property Type | Residential | |
| Sub type | SingleFamilyResidence | |
| MLS Sub type | Single Family Residence | |
| Stories | 2 | |
| Features | Balcony,Pantry | |
| Exterior Features | Dog Park,Fishing,Golf,Lake,Park,Stable(s),Rural,Street Lights,Suburban | |
| Year Built | 1980 | |
| View | Desert,Golf Course,Mountain(s) | |
| Roof | Tile | |
| Waterfront | Fishing in Community | |
| Heating | Central | |
| Foundation | Slab | |
| Lot Description | Close to Clubhouse,Cul-De-Sac,Landscaped,Rocks,Sprinkler System | |
| Laundry Features | Gas & Electric Dryer Hookup,Individual Room,Inside | |
| Pool features | Association,Community,Heated,In Ground | |
| Parking Description | Built-In Storage,Driveway,Concrete,Garage,Garage Faces Front,Garage - Single Door,Oversized,RV Access/Parking,RV Potential,Workshop in Garage | |
| Parking Spaces | 6 | |
| Garage spaces | 2 | |
| Association Fee | 224 | |
| Association Amenities | Pickleball,Pool,Spa/Hot Tub,Sauna,Fire Pit,Barbecue,Outdoor Cooking Area,Picnic Area,Playground,Dog Park,Golf Course,Tennis Court(s),Paddle Tennis,Other Courts,Gym/Ex Room,Clubhouse,Banquet Facilities,Storage,Common RV Parking,Maintenance Grounds,Call for Rules | |
Geographic Data | ||
| Directions | Cross street Robin Ln. | |
| County | San Bernardino | |
| Latitude | 34.757951 | |
| Longitude | -117.347737 | |
| Market Area | HNDL - Helendale | |
Address Information | ||
| Address | 27864 Fairacres Lane, Helendale, CA 92342 | |
| Postal Code | 92342 | |
| City | Helendale | |
| State | CA | |
| Country | United States | |
Listing Information | ||
| Listing Office | eXp Realty of Southern CA Inc. | |
| Listing Agent | Alysha Phillips | |
| Special listing conditions | Standard | |
| Ownership | None | |
School Information | ||
| District | Other | |
MLS Information | ||
| Days on market | 17 | |
| MLS Status | Active | |
| Listing Date | Jan 2, 2025 | |
| Listing Last Modified | Jan 19, 2025 | |
| Tax ID | 0467381040000 | |
| MLS Area | HNDL - Helendale | |
| MLS # | HD24254749 | |
This information is believed to be accurate, but without any warranty.


