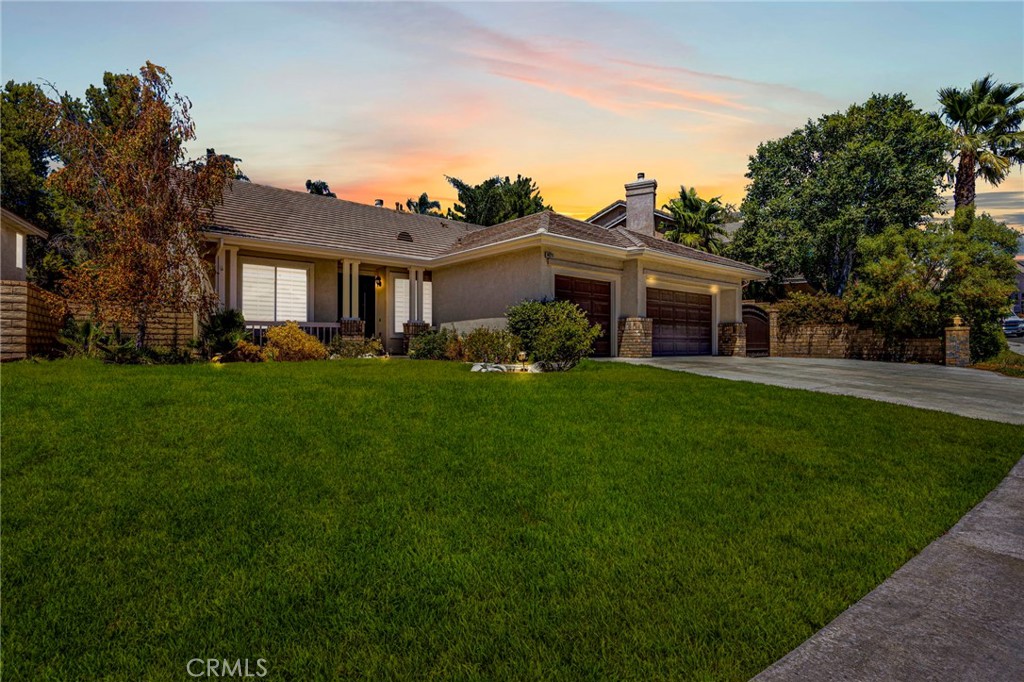Listing by: Steve Hovakimyan, City Center Realty Group, 818-845-5551
3 Beds
3 Baths
2,022SqFt
Active
Welcome to this beautifully remodeled 3-bedroom, 2.5-bathroom home in the highly desirable StoneCrest community of Santa Clarita. This property features a spacious open floor plan with high ceilings and abundant natural light. The expansive living room offers a formal dining area, while the inviting family room includes a cozy fireplace and flows seamlessly into the chef’s kitchen. The kitchen boasts custom cabinetry, premium stainless-steel appliances, and an open-concept layout, perfect for entertaining. The master suite provides stunning backyard views, two walk-in closets, and a private en-suite bath with a soaking tub. Two additional well-sized bedrooms share a full bathroom, and there is an additional half bath for guests. Recent Upgrades include a full Plumbing replacement with PEX pipes, Waterproof flooring throughout, replacement of HVAC ducting, and a Tankless Water Heater. The 3-car garage offers plenty of storage and includes a side door leading to secure Boat/RV parking with an iron gate. The private backyard is designed for outdoor enjoyment, featuring two patio covers, a built-in BBQ, a sink, and a refrigerator. Conveniently located with easy freeway access and no HOA or Mello-Roos, this home is an excellent opportunity to live in one of Santa Clarita's most sought-after communities.
Property Details | ||
|---|---|---|
| Price | $994,888 | |
| Bedrooms | 3 | |
| Full Baths | 1 | |
| Half Baths | 1 | |
| Total Baths | 3 | |
| Property Style | Contemporary | |
| Lot Size Area | 11557 | |
| Lot Size Area Units | Square Feet | |
| Acres | 0.2653 | |
| Property Type | Residential | |
| Sub type | SingleFamilyResidence | |
| MLS Sub type | Single Family Residence | |
| Stories | 1 | |
| Features | High Ceilings,Open Floorplan,Pull Down Stairs to Attic,Quartz Counters,Recessed Lighting | |
| Exterior Features | Barbecue Private,Rain Gutters,Sidewalks,Street Lights | |
| Year Built | 1998 | |
| Subdivision | Stone Crest (STCR) | |
| View | Peek-A-Boo | |
| Roof | Tile | |
| Heating | Central | |
| Foundation | Slab | |
| Accessibility | 2+ Access Exits,Parking | |
| Lot Description | Lot 10000-19999 Sqft | |
| Laundry Features | Gas Dryer Hookup,Individual Room,Inside,Washer Hookup | |
| Pool features | None | |
| Parking Description | Driveway,Garage,Garage - Two Door | |
| Parking Spaces | 3 | |
| Garage spaces | 3 | |
| Association Fee | 0 | |
Geographic Data | ||
| Directions | from Soledad Canyon turn to Mammoth Ln, then turn right from Sequoia Rd | |
| County | Los Angeles | |
| Latitude | 34.435888 | |
| Longitude | -118.383633 | |
| Market Area | CAN2 - Canyon Country 2 | |
Address Information | ||
| Address | 14211 Sequoia Road, Canyon Country, CA 91387 | |
| Postal Code | 91387 | |
| City | Canyon Country | |
| State | CA | |
| Country | United States | |
Listing Information | ||
| Listing Office | City Center Realty Group | |
| Listing Agent | Steve Hovakimyan | |
| Listing Agent Phone | 818-845-5551 | |
| Attribution Contact | 818-845-5551 | |
| Compensation Disclaimer | The offer of compensation is made only to participants of the MLS where the listing is filed. | |
| Special listing conditions | Standard | |
| Ownership | None | |
School Information | ||
| District | William S. Hart Union | |
MLS Information | ||
| Days on market | 18 | |
| MLS Status | Active | |
| Listing Date | Dec 28, 2024 | |
| Listing Last Modified | Jan 16, 2025 | |
| Tax ID | 2854051050 | |
| MLS Area | CAN2 - Canyon Country 2 | |
| MLS # | BB24254880 | |
This information is believed to be accurate, but without any warranty.


