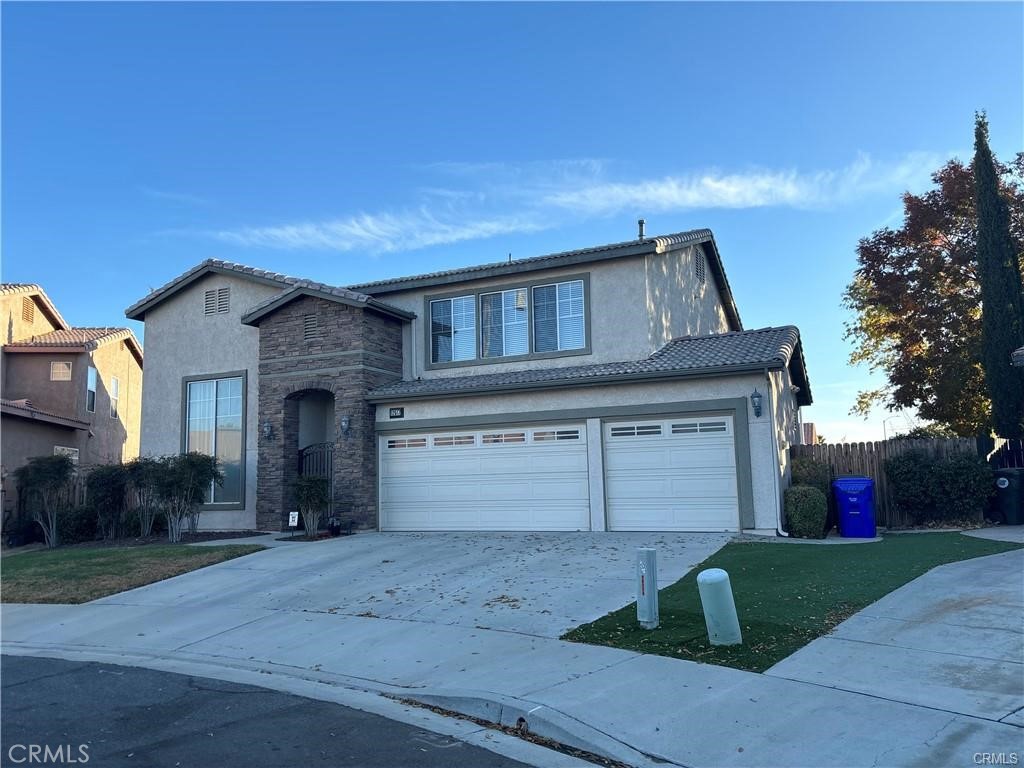Listing by: Shirley Bell, Shirley Ann Bell, Broker, 3233095230
4 Beds
3 Baths
2,670SqFt
Active
A Must see in Eagle Ranch! Pool-Sized Yard: The generous backyard provides ample space to install a large pool, or enjoy wide open areas for games, relaxation, and entertaining. The possibilities are endless! A charming home boasts incredible curb appeal, featuring a beautiful stone entry. As you step inside, you'll be welcomed by an inviting living and dining room combination. The grand staircase is sure to catch your eye, while the bright, open kitchen overlooks the spacious family room with a cozy brick fireplace. Convenience is key with an individual laundry room and a bedroom located on the main floor, adjacent to a guest bathroom. The home also offers a three-car garage, complete with outlets and lighting. Upstairs, you'll find: A large, open center hall that leads to a huge loft/bonus room with wall-to-wall windows — my personal favorite! The spacious master suite, offering a generous walk-in closet and a private bath with a vanity and a walk-in shower with a bench seat. The master suite is thoughtfully separated from the other bedrooms, ensuring extra privacy. Two other large bedrooms provide ample space for your family’s needs. Outside: The backyard features a block fence, with redwood fencing on both sides for added privacy. Additional features include a hardwired security system by Honeywell for peace of mind. This home is move-in ready and perfect for a loving family! Key Details: Square Footage: 2,670 Lot Size: 8,840 sq. ft. (0.2029 acres) Stories: 2 Garage: 3-Car, Attached Year Built: 1993 Type: Single Family Home 4 bedrooms 3 bathrooms Close to churches, shopping centers, parks, and the freeway. Don't hesitate — schedule your tour today and make this beautiful home yours! Make an offer before it's gone!
Property Details | ||
|---|---|---|
| Price | $524,888 | |
| Bedrooms | 4 | |
| Full Baths | 3 | |
| Total Baths | 3 | |
| Property Style | Modern | |
| Lot Size Area | 8840 | |
| Lot Size Area Units | Square Feet | |
| Acres | 0.2029 | |
| Property Type | Residential | |
| Sub type | SingleFamilyResidence | |
| MLS Sub type | Single Family Residence | |
| Stories | 2 | |
| Features | Ceiling Fan(s),Granite Counters,High Ceilings,Pantry,Recessed Lighting | |
| Exterior Features | Curbs,Park,Sidewalks,Storm Drains,Street Lights,Suburban | |
| Year Built | 1993 | |
| View | Neighborhood | |
| Roof | Slate | |
| Heating | Central | |
| Foundation | Slab | |
| Lot Description | 0-1 Unit/Acre,Cul-De-Sac,Front Yard,Level with Street,Sprinklers In Front,Sprinklers In Rear | |
| Laundry Features | Individual Room | |
| Pool features | None | |
| Parking Spaces | 3 | |
| Garage spaces | 3 | |
| Association Fee | 0 | |
Geographic Data | ||
| Directions | North of Bear Valley Rd and Topaz Rd turn on Hawkins Ln to Eaton to cud de sac | |
| County | San Bernardino | |
| Latitude | 34.477824 | |
| Longitude | -117.383355 | |
| Market Area | VIC - Victorville | |
Address Information | ||
| Address | 12517 Eaton Lane, Victorville, CA 92392 | |
| Postal Code | 92392 | |
| City | Victorville | |
| State | CA | |
| Country | United States | |
Listing Information | ||
| Listing Office | Shirley Ann Bell, Broker | |
| Listing Agent | Shirley Bell | |
| Listing Agent Phone | 3233095230 | |
| Attribution Contact | 3233095230 | |
| Compensation Disclaimer | The offer of compensation is made only to participants of the MLS where the listing is filed. | |
| Special listing conditions | Standard | |
| Ownership | None | |
School Information | ||
| District | Victor Valley Unified | |
MLS Information | ||
| Days on market | 34 | |
| MLS Status | Active | |
| Listing Date | Dec 28, 2024 | |
| Listing Last Modified | Feb 1, 2025 | |
| Tax ID | 3134331320000 | |
| MLS Area | VIC - Victorville | |
| MLS # | HD24254925 | |
This information is believed to be accurate, but without any warranty.


