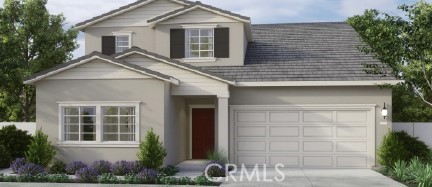Listing by: Melissa Handler, D R Horton America's Builder, mhandler@drhorton.com
4 Beds
4 Baths
2,617SqFt
Active
NEW CONSTRUCTION - SINGLE-FAMILY HOMES – Enjoy the good life in the gorgeous community of Augusta at the Fairways, featuring a resort-style pool, clubhouse, fitness center, junior Olympic lap swimming pool, a splash park, playgrounds, multiple parks and an elementary school. This Popular Residence 2,617 MultiGEN home HAS IT ALL - a Primary Floor suite with living space, kitchenette, full bedroom and bath and laundry closet and separate entrances, and in the main home, you'll find a beautiful open concept Great Room, Kitchen and Dining Space. The gourmet Kitchen complements the space with gorgeous cabinetry and counter tops, kitchen island for extra seating and stainless-steel appliances. This home even features an amazing Loft space and large backyard to enjoy celebratory gatherings outside and that perfect outdoor oasis. The spacious upstairs bedrooms are a bonus, and the luxurious Primary Suite is a welcome refuge from the day, offering an expansive space to relax and unwind while the Primary Bath offers a large, walk-in shower, dual sink vanity and walk-in closet. Other amazing features include "Americas Smart Home Technology" for Home Automation at your fingertips, LED recessed lighting, and much more.
Property Details | ||
|---|---|---|
| Price | $663,470 | |
| Bedrooms | 4 | |
| Full Baths | 3 | |
| Half Baths | 1 | |
| Total Baths | 4 | |
| Property Style | Traditional | |
| Lot Size Area | 6467 | |
| Lot Size Area Units | Square Feet | |
| Acres | 0.1485 | |
| Property Type | Residential | |
| Sub type | SingleFamilyResidence | |
| MLS Sub type | Single Family Residence | |
| Stories | 2 | |
| Features | High Ceilings,Home Automation System,Open Floorplan,Pantry,Recessed Lighting,Wired for Data | |
| Exterior Features | Curbs,Sidewalks,Storm Drains,Street Lights | |
| Year Built | 2024 | |
| Subdivision | Other (OTHR) | |
| View | None | |
| Roof | Concrete,Tile | |
| Heating | Central | |
| Lot Description | Back Yard,Cul-De-Sac,Yard | |
| Laundry Features | Gas Dryer Hookup,In Closet,Individual Room,Inside,Upper Level,Washer Hookup | |
| Pool features | Association,Community,Fenced,Heated,In Ground | |
| Parking Description | Direct Garage Access,Driveway,Garage,Garage Faces Front | |
| Parking Spaces | 2 | |
| Garage spaces | 2 | |
| Association Fee | 155 | |
| Association Amenities | Pool,Spa/Hot Tub,Playground,Gym/Ex Room | |
Geographic Data | ||
| Directions | I-10 E, exit Cherry Valley Blvd, turn right. Turns into Tukwet Canyon Pkwy, right onto Josh Dr. | |
| County | Riverside | |
| Latitude | 33.952452 | |
| Longitude | -117.041022 | |
| Market Area | 263 - Banning/Beaumont/Cherry Valley | |
Address Information | ||
| Address | 35359 Suggs Court, Beaumont, CA 92223 | |
| Postal Code | 92223 | |
| City | Beaumont | |
| State | CA | |
| Country | United States | |
Listing Information | ||
| Listing Office | D R Horton America's Builder | |
| Listing Agent | Melissa Handler | |
| Listing Agent Phone | mhandler@drhorton.com | |
| Attribution Contact | mhandler@drhorton.com | |
| Compensation Disclaimer | The offer of compensation is made only to participants of the MLS where the listing is filed. | |
| Special listing conditions | Standard | |
| Ownership | None | |
School Information | ||
| District | Beaumont | |
MLS Information | ||
| Days on market | 3 | |
| MLS Status | Active | |
| Listing Date | Dec 29, 2024 | |
| Listing Last Modified | Jan 1, 2025 | |
| Tax ID | 413871044 | |
| MLS Area | 263 - Banning/Beaumont/Cherry Valley | |
| MLS # | SW24255040 | |
This information is believed to be accurate, but without any warranty.


