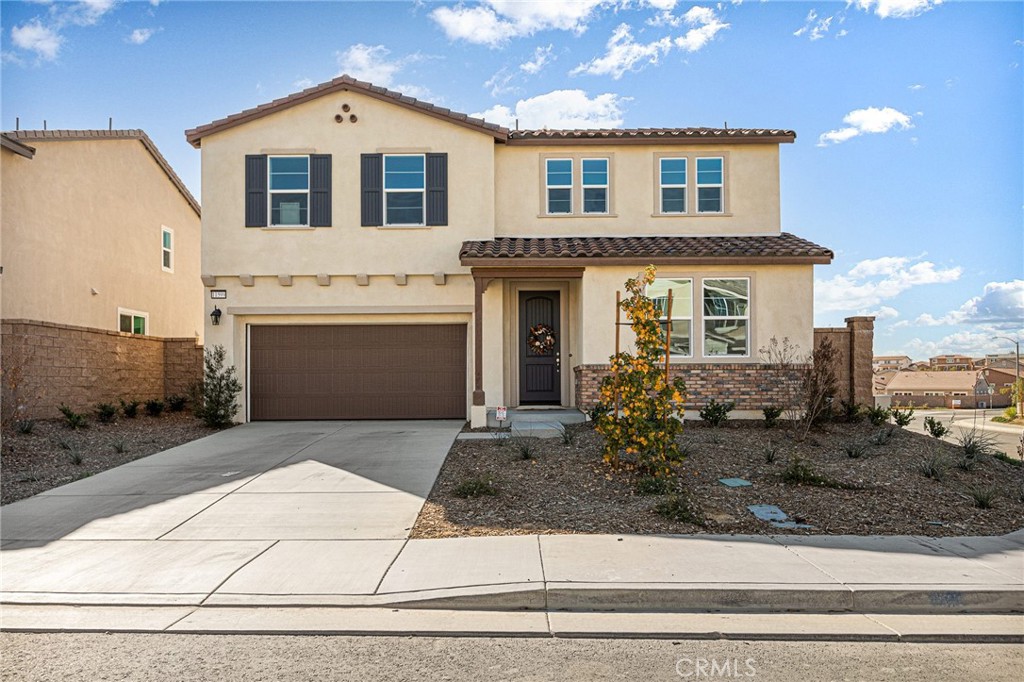Listing by: Brendan Mohr, eXp Realty of California Inc., 916-704-6095
4 Beds
3 Baths
2,680SqFt
Active
JUST REDUCED - MOTIVATED SELLER IN THE FAIRWAYS! Unlike most nearby new construction homes with hidden solar costs or pricey leases, this 2024 build comes with a FULLY OWNED SOLAR SYSTEM—SAVING YOU TENS OF THOUSANDS UPFRONT! Experience modern elegance and ultimate convenience in this stunning move-in-ready home, perfectly positioned on a corner lot with breathtaking mountain views. Designed to impress, this home offers vibrant living with luxurious finishes and a thoughtfully crafted layout. Step into the expansive great room, featuring luxury vinyl plank flooring and a seamless flow between the living, dining, and kitchen areas. The chef-inspired kitchen shines with a large island and bar seating, Miami Vena quartz countertops, maple Sabbia soft-close cabinets, and a water alkalinity system. Stainless steel appliances—including a gas range, microwave, and dishwasher—add to the charm. Dual sliding doors lead to a spacious backyard, a blank canvas for your dream outdoor oasis. The first-floor bedroom and full bath are perfect for guests or multi-generational living. Upstairs, a versatile loft offers endless possibilities, while the primary suite features a generous bathroom with dual vanities and a vast walk-in closet. Two additional bedrooms, another full bath, and the upstairs laundry room complete the home. Energy-efficient features beyond the owned solar system includes instant hot water, dual-pane windows, and pre-wiring for an EV charger. HOA perks include in-home high-speed fiber internet, pools, spa, gym, clubhouse, playground, dog park, hiking trails, and lively community events. Conveniently located near Morongo Golf Club at Tukwet Canyon, I-10, FWY 60, shopping, and dining. LIVE THE LIFE YOU’VE ALWAYS DREAMED OF!
Property Details | ||
|---|---|---|
| Price | $629,900 | |
| Bedrooms | 4 | |
| Full Baths | 3 | |
| Total Baths | 3 | |
| Lot Size Area | 5828 | |
| Lot Size Area Units | Square Feet | |
| Acres | 0.1338 | |
| Property Type | Residential | |
| Sub type | SingleFamilyResidence | |
| MLS Sub type | Single Family Residence | |
| Stories | 2 | |
| Exterior Features | Biking,Dog Park,Golf,Hiking,Park,Sidewalks,Street Lights,Suburban | |
| Year Built | 2024 | |
| Subdivision | Other (OTHR) | |
| View | Mountain(s) | |
| Roof | Tile | |
| Heating | Central | |
| Foundation | Slab | |
| Lot Description | Back Yard,Front Yard | |
| Laundry Features | Gas Dryer Hookup,Individual Room,Inside | |
| Pool features | Association,Community | |
| Parking Description | Driveway,Garage Faces Front | |
| Parking Spaces | 2 | |
| Garage spaces | 2 | |
| Association Fee | 155 | |
| Association Amenities | Pool,Spa/Hot Tub,Barbecue,Playground,Dog Park,Golf Course,Hiking Trails,Gym/Ex Room,Clubhouse | |
Geographic Data | ||
| Directions | From Tukwet Canyon Pkwy to east on Mickelson Dr, corner of Mickelson and Kyler on the right. | |
| County | Riverside | |
| Latitude | 33.95341 | |
| Longitude | -117.038609 | |
| Market Area | 263 - Banning/Beaumont/Cherry Valley | |
Address Information | ||
| Address | 11599 Kyler Drive, Beaumont, CA 92223 | |
| Postal Code | 92223 | |
| City | Beaumont | |
| State | CA | |
| Country | United States | |
Listing Information | ||
| Listing Office | eXp Realty of California Inc. | |
| Listing Agent | Brendan Mohr | |
| Listing Agent Phone | 916-704-6095 | |
| Attribution Contact | 916-704-6095 | |
| Compensation Disclaimer | The offer of compensation is made only to participants of the MLS where the listing is filed. | |
| Special listing conditions | Standard | |
| Ownership | Planned Development | |
School Information | ||
| District | Beaumont | |
MLS Information | ||
| Days on market | 11 | |
| MLS Status | Active | |
| Listing Date | Dec 30, 2024 | |
| Listing Last Modified | Jan 10, 2025 | |
| Tax ID | 400731005 | |
| MLS Area | 263 - Banning/Beaumont/Cherry Valley | |
| MLS # | IG24243557 | |
This information is believed to be accurate, but without any warranty.


