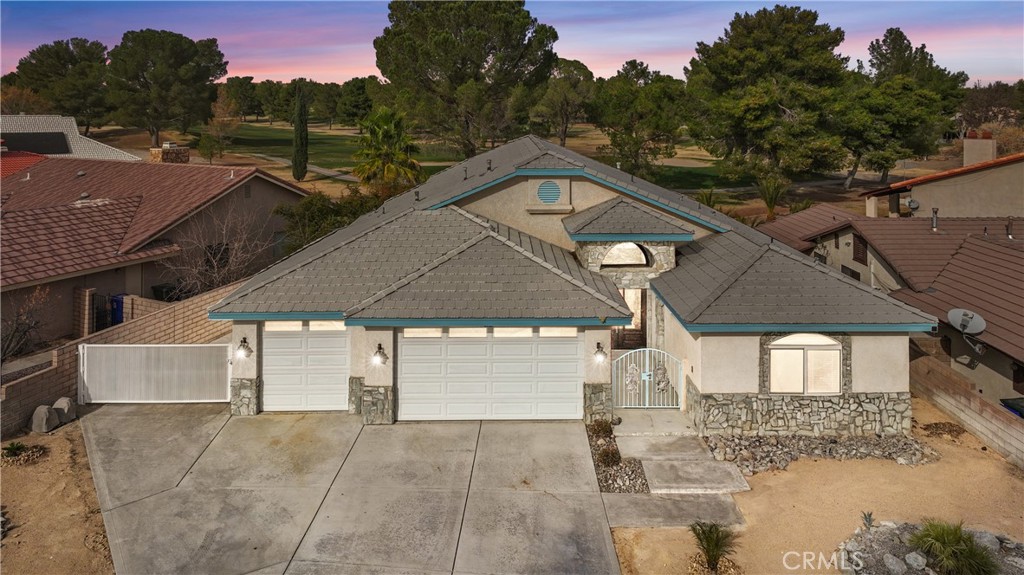Listing by: Kristen Maley, Landcore Realty, 7609634708
3 Beds
3 Baths
2,122SqFt
Pending
This stunning Palm Springs-style home sits gracefully along the golf course in the sought-after Silver Lakes community. Custom-built with an array of premium upgrades, the 3 bedroom, 2.5 bathroom home welcomes you with a dramatic 14-foot entry ceiling and elegant double doors. The open-concept living space offers breathtaking golf course views, while the gourmet kitchen boasts a GE Monogram side-by-side refrigerator, a commercial-grade six-burner range, a built-in icemaker, and a wine/drink fridge, all centered around a spacious island. Adjacent to the kitchen, a pantry and tiled laundry room with a sink provide ample functionality. The home also features a three-car garage, side storage with a large gate, and low-maintenance landscaping for effortless living. Silver Lakes is a private, amenity-rich community perfectly located between Victorville and Barstow. Residents enjoy an array of activities with access to a 27-hole Championship Golf Course designed by Ted Robinson, tennis and bocce ball courts, pickleball, and a state-of-the-art clubhouse complete with a library, gym, and Olympic-sized pool. Outdoor enthusiasts will appreciate the RV park, storage facilities, equestrian stables, two serene lakes for fishing and boating, and even a beach with a boat launch for paddleboarding or windsurfing. This home offers the perfect blend of luxury living and active lifestyle amenities.
Property Details | ||
|---|---|---|
| Price | $495,000 | |
| Bedrooms | 3 | |
| Full Baths | 2 | |
| Half Baths | 1 | |
| Total Baths | 3 | |
| Lot Size Area | 7598 | |
| Lot Size Area Units | Square Feet | |
| Acres | 0.1744 | |
| Property Type | Residential | |
| Sub type | SingleFamilyResidence | |
| MLS Sub type | Single Family Residence | |
| Stories | 1 | |
| Features | Ceiling Fan(s),High Ceilings,Open Floorplan,Tile Counters | |
| Exterior Features | BLM/National Forest,Dog Park,Fishing,Golf,Hiking,Horse Trails,Watersports,Rural,Street Lights | |
| Year Built | 2002 | |
| View | Desert,Golf Course,Mountain(s) | |
| Roof | Tile | |
| Heating | Central | |
| Foundation | Slab | |
| Lot Description | Lot 6500-9999,Level | |
| Laundry Features | Individual Room,Inside | |
| Pool features | Association,Fenced,In Ground | |
| Parking Description | Garage Faces Front,Garage - Single Door,Garage - Two Door,Garage Door Opener | |
| Parking Spaces | 3 | |
| Garage spaces | 3 | |
| Association Fee | 224 | |
| Association Amenities | Pickleball,Pool,Spa/Hot Tub,Picnic Area,Playground,Dog Park,Golf Course,Tennis Court(s),Bocce Ball Court,Horse Trails,Gym/Ex Room,Clubhouse,Banquet Facilities,Meeting Room,Storage,Common RV Parking | |
Geographic Data | ||
| Directions | Directions from Vista Rd/National Tr Hwy: L onto Vista Rd and go 1.1 mi, R onto Helendale Rd and go 0.7 mi, L onto Wildflower Ln, R onto Cloverleaf Dr. | |
| County | San Bernardino | |
| Latitude | 34.755346 | |
| Longitude | -117.331342 | |
| Market Area | HNDL - Helendale | |
Address Information | ||
| Address | 15250 Orchard Hill Lane, Helendale, CA 92342 | |
| Postal Code | 92342 | |
| City | Helendale | |
| State | CA | |
| Country | United States | |
Listing Information | ||
| Listing Office | Landcore Realty | |
| Listing Agent | Kristen Maley | |
| Listing Agent Phone | 7609634708 | |
| Attribution Contact | 7609634708 | |
| Compensation Disclaimer | The offer of compensation is made only to participants of the MLS where the listing is filed. | |
| Special listing conditions | Standard | |
| Ownership | None | |
School Information | ||
| District | Victor Valley Unified | |
| Elementary School | Helendale | |
MLS Information | ||
| Days on market | 21 | |
| MLS Status | Pending | |
| Listing Date | Dec 30, 2024 | |
| Listing Last Modified | Jan 21, 2025 | |
| Tax ID | 0467481060000 | |
| MLS Area | HNDL - Helendale | |
| MLS # | HD24237513 | |
This information is believed to be accurate, but without any warranty.


