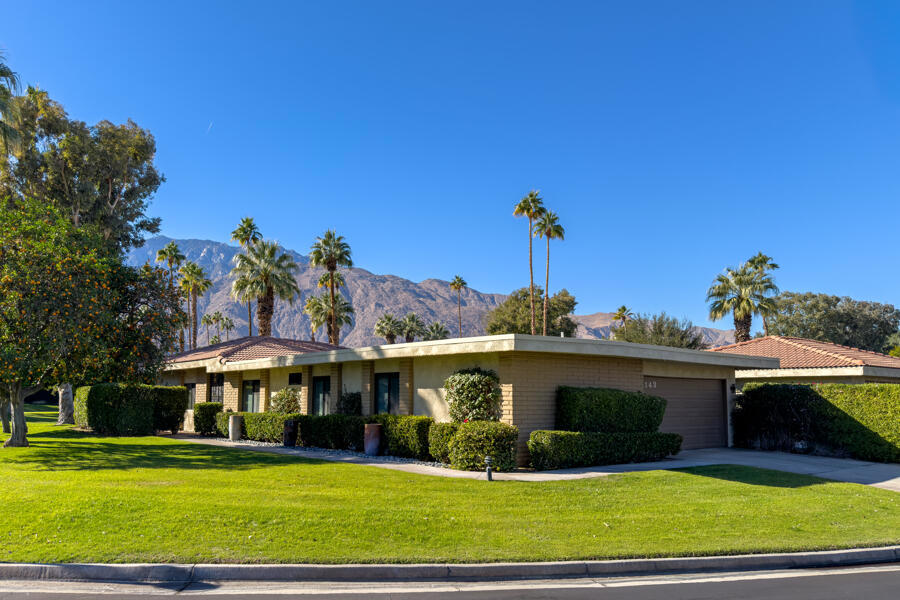Listing by: Louise Hampton, Berkshire Hathaway HomeServices California Properties
3 Beds
3 Baths
1,944SqFt
Pending
Highly upgraded and rarely available, this stunning three-bedroom condo is located in the sought-after gated community of Sunrise East in South Palm Springs, situated on fee land. Nestled in a prime location with breathtaking mountain views, this home offers a blend of comfort and sophistication. The spacious living room features a custom fireplace surrounded by built-in custom lit art niches thoughtfully designed to highlight your most treasured pieces, creating a gallery-like ambiance. A serene interior atrium with a lovely fountain adds a touch of tranquility, while the built-in bar with a wine refrigerator is perfect for entertaining. The expansive primary suite boasts an open-able skylight, providing natural light in the bedroom and ensuite bathroom. A generous second bedroom with full bath offers ample comfort, while the third bedroom, currently used as a den, includes built-in bookcases, custom closet doors, and an adjacent office. Step onto the large patio off the living room to enjoy magnificent views of the San Jacinto Mountains and the lushly landscaped grounds. The two-car garage, with direct access to the unit, features a new insulated door, a thermostatically controlled ceiling fan and electric car charger. Sunrise East is renowned for its low-density design, making it one of Palm Springs' most desirable communities. Don't miss this exceptional opportunity to experience resort-style living at its finest.
Property Details | ||
|---|---|---|
| Price | $849,000 | |
| Bedrooms | 3 | |
| Full Baths | 2 | |
| Half Baths | 1 | |
| Total Baths | 3 | |
| Lot Size Area | 3049 | |
| Lot Size Area Units | Square Feet | |
| Acres | 0.07 | |
| Property Type | Residential | |
| Sub type | Condominium | |
| MLS Sub type | Condominium | |
| Stories | 1 | |
| Features | Bar,Recessed Lighting,High Ceilings | |
| Year Built | 1973 | |
| Subdivision | Sunrise East | |
| View | Mountain(s),Panoramic,Park/Greenbelt | |
| Roof | Tile | |
| Heating | Central,Fireplace(s) | |
| Foundation | Slab | |
| Lot Description | Landscaped,Paved,Corner Lot,Greenbelt,Sprinkler System,Sprinklers Timer | |
| Laundry Features | In Garage | |
| Pool features | Gunite,In Ground,Community | |
| Parking Description | Covered,Garage Door Opener,Direct Garage Access | |
| Parking Spaces | 2 | |
| Garage spaces | 2 | |
| Association Fee | 800 | |
| Association Amenities | Controlled Access,Tennis Court(s),Pet Rules,Management,Maintenance Grounds,Insurance | |
Geographic Data | ||
| Directions | Between Farrell and Sunrise on Mesquite, middle of Mesquite with the community entrance on south side of street. Office will provide gate code with appointment. Once inside the gate turn right and follow Oakcrest to Holly Oak. Unit on W side. Cross Street: Mesquite. | |
| County | Riverside | |
| Latitude | 33.806794 | |
| Longitude | -116.523043 | |
| Market Area | 334 - South End Palm Springs | |
Address Information | ||
| Address | 1143 W Oakcrest Drive, Palm Springs, CA 92264 | |
| Postal Code | 92264 | |
| City | Palm Springs | |
| State | CA | |
| Country | United States | |
Listing Information | ||
| Listing Office | Berkshire Hathaway HomeServices California Properties | |
| Listing Agent | Louise Hampton | |
| Special listing conditions | Standard | |
School Information | ||
| District | Palm Springs Unified | |
| Elementary School | Cahuilla | |
| Middle School | Raymond Cree | |
| High School | Palm Springs | |
MLS Information | ||
| Days on market | 31 | |
| MLS Status | Pending | |
| Listing Date | Dec 31, 2024 | |
| Listing Last Modified | Feb 1, 2025 | |
| Tax ID | 502451050 | |
| MLS Area | 334 - South End Palm Springs | |
| MLS # | 219121774PS | |
This information is believed to be accurate, but without any warranty.


