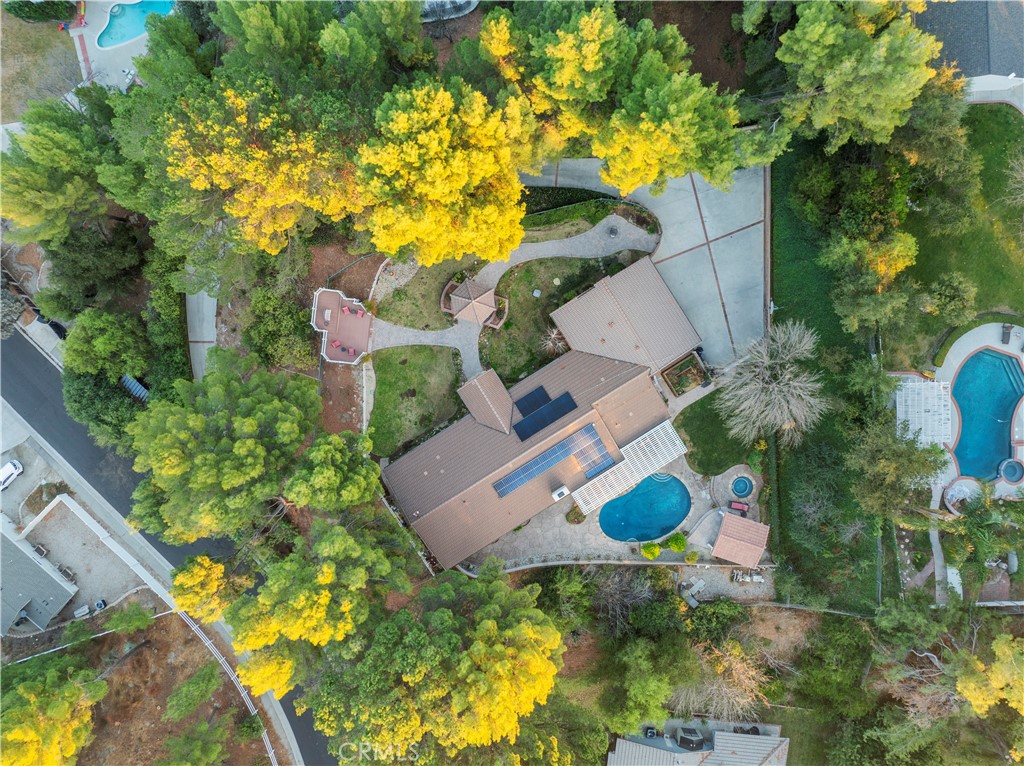Listing by: Cherrie Brown, NextHome Real Estate Rockstars, 661-877-1929
4 Beds
3 Baths
2,740SqFt
Pending
Exquisite Single-Story Sand Canyon Pool Home featuring 4 bedrooms, a Home Office, a Den, 3 Full Baths, Open Floorplan with In-Law Quarters, Paid Solar, and Breathtaking Views Inside and Out. Enter the welcoming formal living room with a custom stone fireplace, mantel, and expansive windows overlooking the lush yard. The elegant dining area flows seamlessly into a spacious kitchen with a large center island, ample storage, double ovens, a walk-in pantry, and a built-in refrigerator. Just off the kitchen is the laundry room, which includes storage and a folding station, and a versatile den that is ideal for a gym, playroom, or library. The family room features French doors leading to the stunning backyard and two built-in desk spaces. A private bedroom with an ensuite bath and pool access serves as perfect in-law or guest quarters. The primary suite includes floor-to-ceiling windows and a luxurious ensuite bath with a soaking tub, oversized glass-enclosed shower, and dual vanity sinks. Secondary bedrooms feature ceiling fans, mirrored wardrobe doors, and outdoor views. Beautifully upgraded spa-like bathroom with dual sinks and a glass-enclosed tub shower. Additional highlights include energy-efficient whole-house fan, dual A/C units, hardwood floors, built-ins, recessed lighting, and crown molding. Outside, enjoy the manicured grounds with hardscaping, a sparkling pool with waterfall, spa, two covered patios, gazebo, grassy areas, and panoramic views of Santa Clarita’s hills and skyline. With a large driveway, three-car garage, and HUGE parking area, this entertainer’s dream home awaits its next owner.
Property Details | ||
|---|---|---|
| Price | $1,299,999 | |
| Bedrooms | 4 | |
| Full Baths | 3 | |
| Total Baths | 3 | |
| Property Style | Ranch | |
| Lot Size Area | 40563 | |
| Lot Size Area Units | Square Feet | |
| Acres | 0.9312 | |
| Property Type | Residential | |
| Sub type | SingleFamilyResidence | |
| MLS Sub type | Single Family Residence | |
| Stories | 1 | |
| Features | Attic Fan,Ceiling Fan(s),Crown Molding,Granite Counters,High Ceilings,In-Law Floorplan,Open Floorplan,Recessed Lighting | |
| Exterior Features | Biking,Golf,Hiking,Horse Trails,Rural | |
| Year Built | 1967 | |
| Subdivision | Custom Sand Canyon (CSAND) | |
| View | Hills,Mountain(s) | |
| Heating | Central,Solar | |
| Lot Description | Back Yard,Front Yard,Landscaped,Lawn,Yard | |
| Laundry Features | Individual Room,Inside | |
| Pool features | Private,In Ground | |
| Parking Description | Driveway,Garage,Oversized | |
| Parking Spaces | 3 | |
| Garage spaces | 3 | |
| Association Fee | 0 | |
Geographic Data | ||
| Directions | Sand Canyon to Live Oak Springs to Circle G to Falconrim ,Left Side | |
| County | Los Angeles | |
| Latitude | 34.402514 | |
| Longitude | -118.412493 | |
| Market Area | SAND - Sand Canyon | |
Address Information | ||
| Address | 15838 Falconrim Drive, Canyon Country, CA 91387 | |
| Postal Code | 91387 | |
| City | Canyon Country | |
| State | CA | |
| Country | United States | |
Listing Information | ||
| Listing Office | NextHome Real Estate Rockstars | |
| Listing Agent | Cherrie Brown | |
| Listing Agent Phone | 661-877-1929 | |
| Attribution Contact | 661-877-1929 | |
| Compensation Disclaimer | The offer of compensation is made only to participants of the MLS where the listing is filed. | |
| Special listing conditions | Standard | |
| Ownership | None | |
| Virtual Tour URL | https://drive.google.com/file/d/1C9HyhJIKpa3BBGXJqM_Bkrk3JK6Bzkv6/view?usp=drive_link | |
School Information | ||
| District | William S. Hart Union | |
| Elementary School | Sulphur Springs | |
| Middle School | Siera Vista | |
| High School | Canyon | |
MLS Information | ||
| Days on market | 5 | |
| MLS Status | Pending | |
| Listing Date | Dec 30, 2024 | |
| Listing Last Modified | Jan 20, 2025 | |
| Tax ID | 2841010026 | |
| MLS Area | SAND - Sand Canyon | |
| MLS # | SR24255141 | |
This information is believed to be accurate, but without any warranty.


