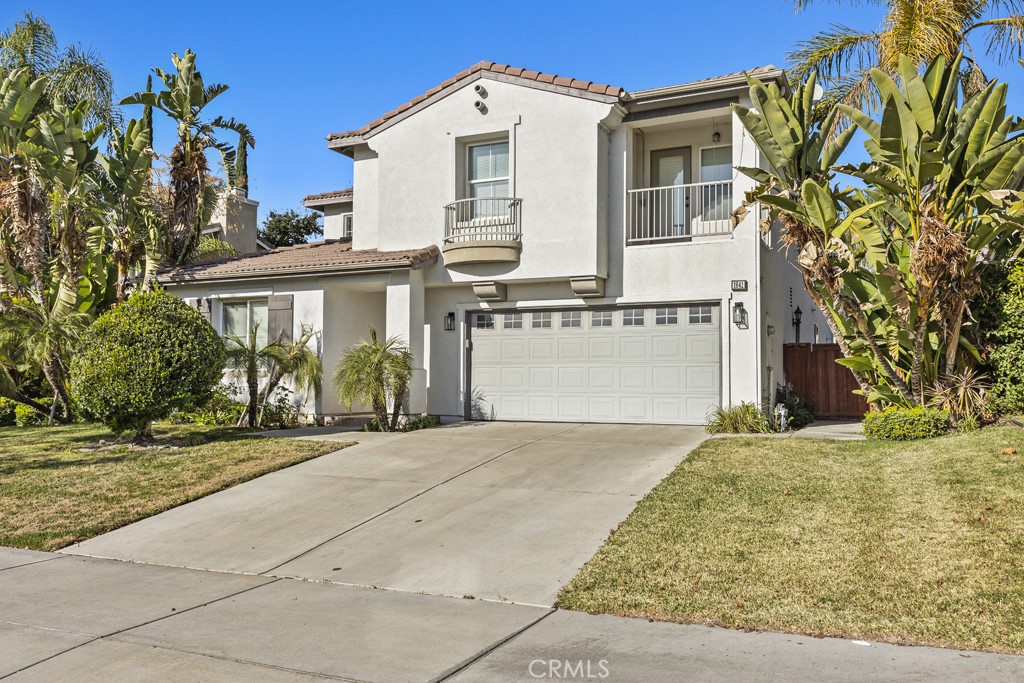Listing by: Jeannette Arias, THE ASSOCIATES REALTY GROUP, 626-347-8001
4 Beds
3 Baths
2,948SqFt
Active
Welcome to this stunning 4-bedroom, 3-bathroom home nestled in the highly sought-after University Grove community in Redlands. This spacious two-story residence offers the perfect blend of comfort and elegance. Upon entering, you'll be greeted by an inviting floor plan with a dedicated office loft—ideal for remote work or study. The heart of the home is the expansive kitchen, featuring a large island perfect for meal prep and entertaining, with double ovens along with a walk-in pantry offering ample storage. The open-concept design seamlessly connects the kitchen to the living and dining areas, making this space perfect for family gatherings or entertaining guests. The main level includes a convenient bedroom and full bathroom, while upstairs you'll find the luxurious primary suite, complete with a private balcony offering breathtaking mountain views. The en-suite bathroom is a true retreat, featuring a soaking tub, stand-up shower, double sinks, and a massive walk-in closet to store all your wardrobe essentials. Two additional bedrooms are located upstairs, sharing a well-appointed bathroom. A large laundry room, whole house fan and a two-car attached garage provide added convenience. The backyard is a serene oasis, highlighted by a stunning rock waterfall and plenty of space for outdoor relaxation. Whether you're enjoying the peaceful surroundings or entertaining family and friends, this home offers an unparalleled living experience in the heart of Redlands. Come discover the charm and tranquility of this exceptional home in University Grove!
Property Details | ||
|---|---|---|
| Price | $725,000 | |
| Bedrooms | 4 | |
| Full Baths | 3 | |
| Total Baths | 3 | |
| Property Style | Traditional | |
| Lot Size Area | 9277 | |
| Lot Size Area Units | Square Feet | |
| Acres | 0.213 | |
| Property Type | Residential | |
| Sub type | SingleFamilyResidence | |
| MLS Sub type | Single Family Residence | |
| Stories | 2 | |
| Features | Ceiling Fan(s),High Ceilings,Pantry,Tile Counters | |
| Exterior Features | Rain Gutters,Sidewalks,Street Lights,Suburban | |
| Year Built | 2002 | |
| View | Mountain(s) | |
| Roof | Tile | |
| Heating | Central | |
| Foundation | Slab | |
| Lot Description | Front Yard,Landscaped,Lawn,Sprinkler System | |
| Laundry Features | Individual Room,Inside | |
| Pool features | None | |
| Parking Description | Driveway,Garage - Two Door | |
| Parking Spaces | 2 | |
| Garage spaces | 2 | |
| Association Fee | 90 | |
| Association Amenities | Call for Rules | |
Geographic Data | ||
| Directions | Exit N. University St, then turn right on E. Lugonia Ave. then left on Revelation Way and you will see the subject property at the 3 way stop of Revelation and Valley Falls | |
| County | San Bernardino | |
| Latitude | 34.074577 | |
| Longitude | -117.144344 | |
| Market Area | 268 - Redlands | |
Address Information | ||
| Address | 1641 Valley Falls Avenue, Redlands, CA 92374 | |
| Postal Code | 92374 | |
| City | Redlands | |
| State | CA | |
| Country | United States | |
Listing Information | ||
| Listing Office | THE ASSOCIATES REALTY GROUP | |
| Listing Agent | Jeannette Arias | |
| Listing Agent Phone | 626-347-8001 | |
| Attribution Contact | 626-347-8001 | |
| Compensation Disclaimer | The offer of compensation is made only to participants of the MLS where the listing is filed. | |
| Special listing conditions | Standard | |
| Ownership | None | |
| Virtual Tour URL | https://youtu.be/4qp0ud3soY8 | |
School Information | ||
| District | Redlands Unified | |
MLS Information | ||
| Days on market | 26 | |
| MLS Status | Active | |
| Listing Date | Dec 30, 2024 | |
| Listing Last Modified | Jan 26, 2025 | |
| Tax ID | 0168771030000 | |
| MLS Area | 268 - Redlands | |
| MLS # | CV24255609 | |
This information is believed to be accurate, but without any warranty.


