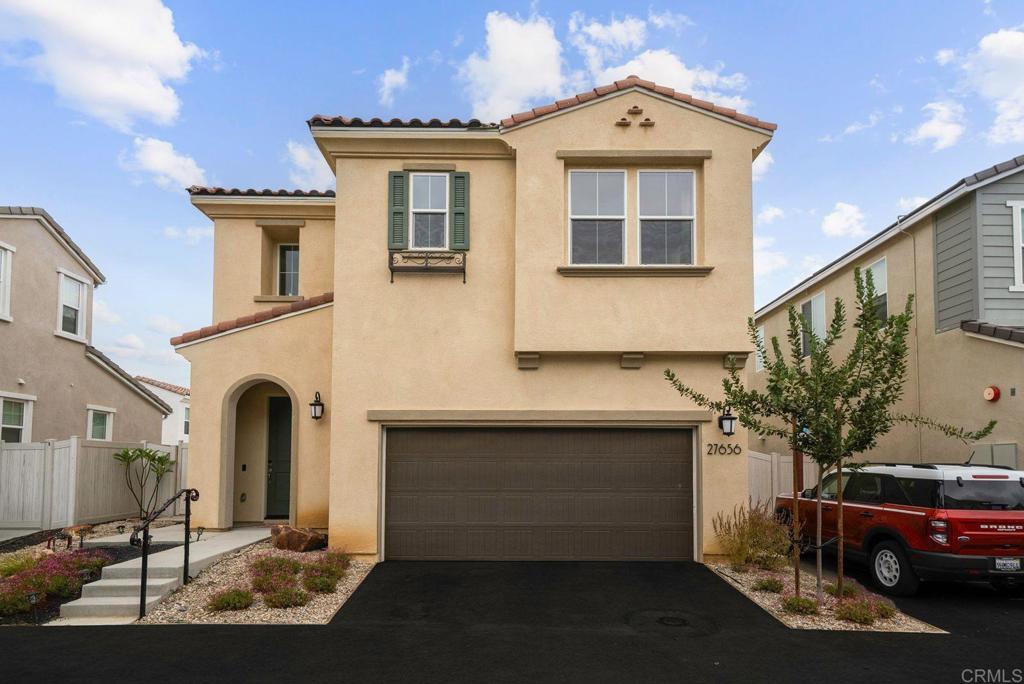Listing by: Frank Lucero, AARE, frank.lucero.agent@gmail.com
3 Beds
3 Baths
1,733SqFt
Active
Skip the hassle of the new-build process and move right into this stunning, like-new home! Featuring 3 bedrooms, 3 bathrooms, and 1,733 square feet of living space and Paid-off Solar, everything in this home feels brand new. As you step through the entryway, you'll be welcomed by an open floor plan that flows seamlessly from the spacious living room to the gorgeous kitchen, complete with brand-new appliances and stylish finishes. Upstairs, the master suite spans the entire back of the home, offering a private retreat with a large en-suite bathroom that includes dual sinks, a soaking tub, a separate shower, and a generous walk-in closet. The two additional bedrooms are perfect for family, guests, or office space. One of the highlights of this property is its incredible community. Enjoy access to multiple pools, spas, parks, fitness centers, and more, making this the ideal neighborhood for families. With its modern design and resort-like amenities, this home offers the perfect blend of comfort and convenience!
Property Details | ||
|---|---|---|
| Price | $729,999 | |
| Bedrooms | 3 | |
| Full Baths | 2 | |
| Half Baths | 1 | |
| Total Baths | 3 | |
| Lot Size Area | 2735 | |
| Lot Size Area Units | Square Feet | |
| Acres | 0.0628 | |
| Property Type | Residential | |
| Sub type | SingleFamilyResidence | |
| MLS Sub type | Single Family Residence | |
| Stories | 2 | |
| Exterior Features | BLM/National Forest,Curbs,Foothills,Horse Trails,Mountainous,Sidewalks,Storm Drains,Street Lights,Suburban,Biking,Dog Park,Fishing,Hiking,Park | |
| Year Built | 2021 | |
| View | Hills,Mountain(s),Neighborhood,Valley | |
| Lot Description | Back Yard,Close to Clubhouse,Cul-De-Sac,Front Yard,Garden,Landscaped,Paved,Sprinklers Drip System,Sprinklers In Front,Sprinklers In Rear | |
| Laundry Features | Gas & Electric Dryer Hookup,Individual Room,Inside,Upper Level,Washer Hookup | |
| Pool features | Community | |
| Parking Spaces | 3 | |
| Garage spaces | 2 | |
| Association Fee | 250 | |
| Association Amenities | Banquet Facilities,Barbecue,Biking Trails,Billiard Room,Clubhouse,Controlled Access,Fire Pit,Gym/Ex Room,Hot Water,Meeting Room,Management,Outdoor Cooking Area,Paddle Tennis,Pets Permitted,Picnic Area,Playground,Pool,Recreation Room,Recreational Park,Security,Spa/Hot Tub,Sport Court,Tennis Court(s),Sewer,Trash,Utilities,Water,Maintenance Front Yard,Pickleball | |
Geographic Data | ||
| Directions | Contact Listing Agent for directions at (619) 862-5201. | |
| County | San Diego | |
| Latitude | 33.212033 | |
| Longitude | -117.037423 | |
| Market Area | 92082 - Valley Center | |
Address Information | ||
| Address | 27656 Konyn Court, Valley Center, CA 92082 | |
| Postal Code | 92082 | |
| City | Valley Center | |
| State | CA | |
| Country | United States | |
Listing Information | ||
| Listing Office | AARE | |
| Listing Agent | Frank Lucero | |
| Listing Agent Phone | frank.lucero.agent@gmail.com | |
| Attribution Contact | frank.lucero.agent@gmail.com | |
| Compensation Disclaimer | The offer of compensation is made only to participants of the MLS where the listing is filed. | |
| Special listing conditions | Standard | |
| Virtual Tour URL | https://www.propertypanorama.com/instaview/crmls/PTP2407777 | |
School Information | ||
| District | Valley Center - Pauma | |
MLS Information | ||
| Days on market | 5 | |
| MLS Status | Active | |
| Listing Date | Jan 1, 2025 | |
| Listing Last Modified | Jan 7, 2025 | |
| Tax ID | 1867822000 | |
| MLS Area | 92082 - Valley Center | |
| MLS # | PTP2407777 | |
This information is believed to be accurate, but without any warranty.


