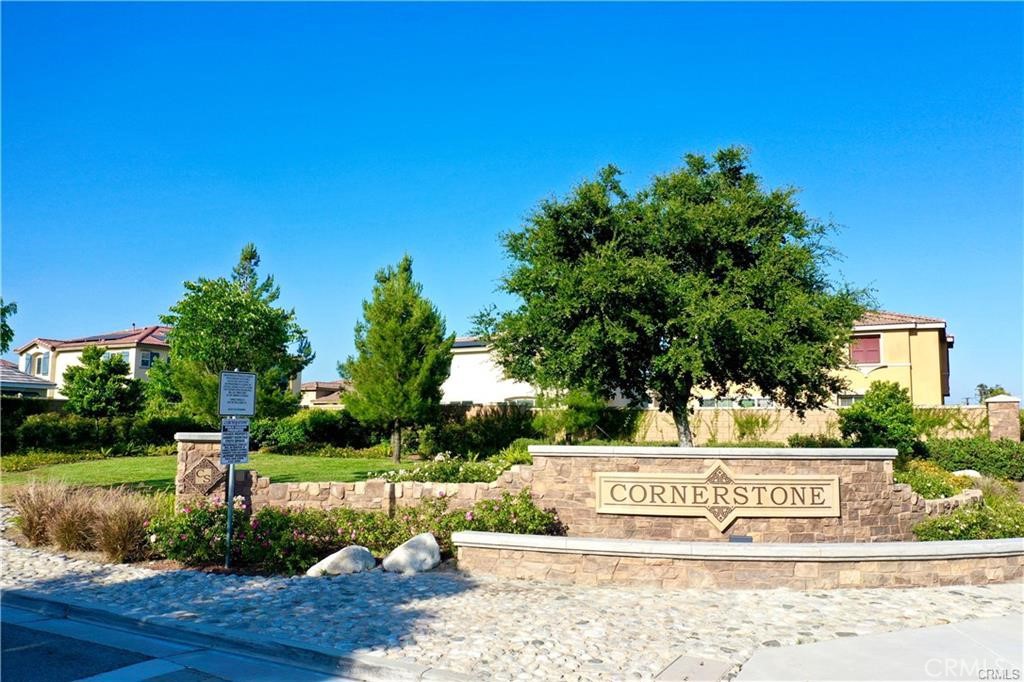Listing by: Peter Wang, Reali Estates Inc, 949-656-5328
5 Beds
3 Baths
3,467SqFt
Active
Welcome to the Prestigious Cornerstone Gated Community by Lennar! This is the largest floor plan in the neighborhood, complete with a resort-style pool and 24/7 security guard patrol. Plus, it’s located near award-winning schools and just moments away from Victoria Gardens and other premier shopping destinations—truly an unbeatable combination! Step inside to a grand entryway, where plantation shutters and exquisite flooring set a luxurious tone throughout. This two-story home offers 5 spacious bedrooms, 3 bathrooms, plus a bonus room and office, so there’s ample space for everyone. The oversized family room and formal dining area are perfect for entertaining, while the gourmet kitchen impresses with stainless steel appliances, designer cabinets, a granite island, and a walk-in pantry. Downstairs, you’ll find a convenient Office/Bedroom and a Mother-in-law suite with a full bathroom, ideal for guests or multigenerational living. Upstairs, discover a large loft for family fun and an oversized master suite complete with double sinks, a soaking tub, and a generous walk-in closet. Outside, enjoy the thoughtfully designed backyard, which offers a play area and fruit trees—perfect for children to play and for those who love to garden. You’ll also appreciate the 4-car garage, low property tax rate, LOW HOA. Community amenities include a sparkling pool, relaxing spa, BBQ area, firepit, picnic spot, and a playground. Don’t miss out on this fabulous home—you deserve the very best!
Property Details | ||
|---|---|---|
| Price | $1,180,000 | |
| Bedrooms | 5 | |
| Full Baths | 3 | |
| Total Baths | 3 | |
| Lot Size Area | 7695 | |
| Lot Size Area Units | Square Feet | |
| Acres | 0.1767 | |
| Property Type | Residential | |
| Sub type | SingleFamilyResidence | |
| MLS Sub type | Single Family Residence | |
| Stories | 2 | |
| Features | Granite Counters | |
| Exterior Features | Mountainous,Sidewalks | |
| Year Built | 2015 | |
| View | Mountain(s),See Remarks | |
| Roof | Tile | |
| Heating | Central | |
| Lot Description | 6-10 Units/Acre,Back Yard,Front Yard,Landscaped,Lot 6500-9999,Sprinkler System,Sprinklers Drip System,Sprinklers In Front,Sprinklers In Rear,Sprinklers Manual,Sprinklers On Side,Sprinklers Timer | |
| Laundry Features | Gas & Electric Dryer Hookup,Individual Room,See Remarks | |
| Pool features | Community | |
| Parking Spaces | 4 | |
| Garage spaces | 4 | |
| Association Fee | 125 | |
| Association Amenities | Pool,Spa/Hot Tub,Barbecue,Picnic Area,Playground,Recreation Room | |
Geographic Data | ||
| Directions | Etiwanda Ave by Arrow | |
| County | San Bernardino | |
| Latitude | 34.102182 | |
| Longitude | -117.518309 | |
| Market Area | 688 - Rancho Cucamonga | |
Address Information | ||
| Address | 13176 Joliet Drive, Rancho Cucamonga, CA 91739 | |
| Postal Code | 91739 | |
| City | Rancho Cucamonga | |
| State | CA | |
| Country | United States | |
Listing Information | ||
| Listing Office | Reali Estates Inc | |
| Listing Agent | Peter Wang | |
| Listing Agent Phone | 949-656-5328 | |
| Attribution Contact | 949-656-5328 | |
| Compensation Disclaimer | The offer of compensation is made only to participants of the MLS where the listing is filed. | |
| Special listing conditions | Standard | |
| Ownership | None | |
School Information | ||
| District | Etiwanda | |
MLS Information | ||
| Days on market | 18 | |
| MLS Status | Active | |
| Listing Date | Jan 8, 2025 | |
| Listing Last Modified | Jan 27, 2025 | |
| Tax ID | 0229461760000 | |
| MLS Area | 688 - Rancho Cucamonga | |
| MLS # | OC24255792 | |
This information is believed to be accurate, but without any warranty.


