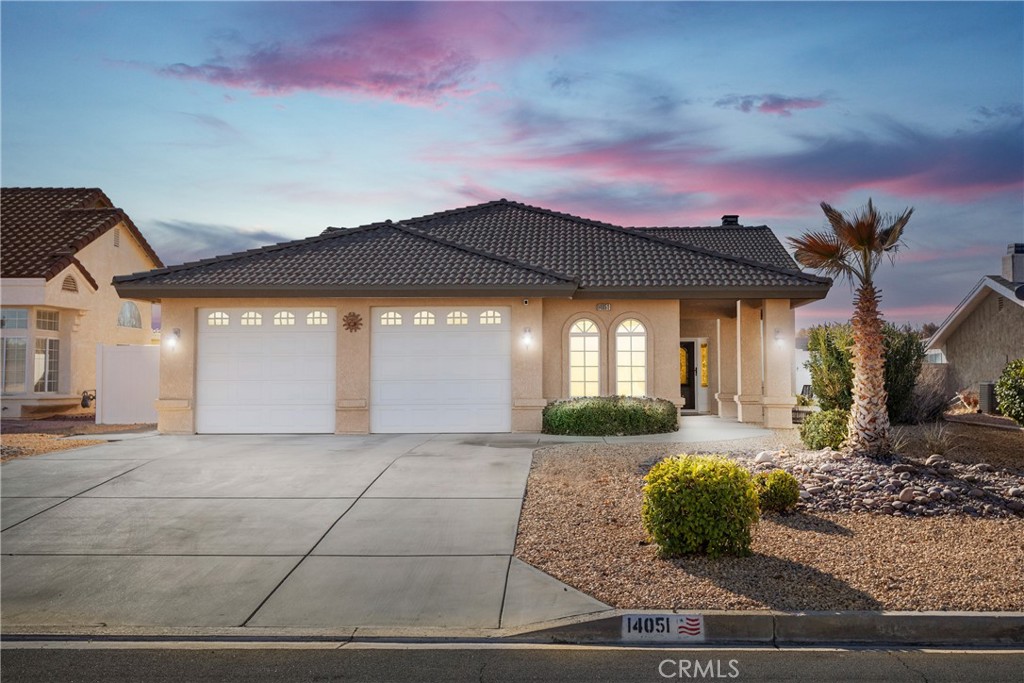Listing by: LISA DORSEY, 1st Class RealEstate Mavericks, 760-524-2834
3 Beds
2 Baths
1,840SqFt
Pending
Immaculate home located in the community of Silver Lakes. This open concept floor plan with low maintenance desert landscaping will impress. As you step into the entrance, you immediately feel at home…. cathedral ceilings add to spacious and welcoming open concept floor plan. Gas stove, easy to clean floors and a perfect floor plan are the icing on the cake. Enjoy warm summer evenings barbecuing in the fully landscaped backyard and cozy up by the fireplace in the winter. The two car garage is large with a golf cart storage area. HOA dues include private lakes stocked with fish, private beaches, swimming pool, tennis courts, recreation center, fitness room, unlimited golfing, community events, boat and recreational vehicle storage is available for a minimal fee.
Property Details | ||
|---|---|---|
| Price | $380,000 | |
| Bedrooms | 3 | |
| Full Baths | 2 | |
| Total Baths | 2 | |
| Lot Size Area | 8125 | |
| Lot Size Area Units | Square Feet | |
| Acres | 0.1865 | |
| Property Type | Residential | |
| Sub type | SingleFamilyResidence | |
| MLS Sub type | Single Family Residence | |
| Stories | 1 | |
| Features | Granite Counters,Open Floorplan | |
| Exterior Features | Biking,Curbs,Fishing,Golf,Lake,Park,Sidewalks | |
| Year Built | 2005 | |
| View | Desert,Mountain(s),Neighborhood | |
| Roof | Tile | |
| Heating | Central | |
| Lot Description | Close to Clubhouse,Front Yard,Landscaped,Paved | |
| Laundry Features | Individual Room,Inside | |
| Pool features | Association | |
| Parking Description | Driveway,Garage,Garage Faces Front | |
| Parking Spaces | 2 | |
| Garage spaces | 2 | |
| Association Fee | 224 | |
| Association Amenities | Pickleball,Pool,Spa/Hot Tub,Barbecue,Picnic Area,Playground,Dog Park,Golf Course,Tennis Court(s),Bocce Ball Court,Clubhouse,Banquet Facilities,Call for Rules | |
Geographic Data | ||
| Directions | Vista to left on Helendale Rd to right on Shadow Mtn to right on Jade Ln and right on Topmast | |
| County | San Bernardino | |
| Latitude | 34.732596 | |
| Longitude | -117.357575 | |
| Market Area | HNDL - Helendale | |
Address Information | ||
| Address | 14051 Topmast Drive, Helendale, CA 92342 | |
| Postal Code | 92342 | |
| City | Helendale | |
| State | CA | |
| Country | United States | |
Listing Information | ||
| Listing Office | 1st Class RealEstate Mavericks | |
| Listing Agent | LISA DORSEY | |
| Listing Agent Phone | 760-524-2834 | |
| Attribution Contact | 760-524-2834 | |
| Compensation Disclaimer | The offer of compensation is made only to participants of the MLS where the listing is filed. | |
| Special listing conditions | Standard | |
| Ownership | None | |
School Information | ||
| District | Other | |
| Elementary School | Helendale | |
| Middle School | Riverview | |
MLS Information | ||
| Days on market | 21 | |
| MLS Status | Pending | |
| Listing Date | Dec 31, 2024 | |
| Listing Last Modified | Feb 1, 2025 | |
| Tax ID | 0465554050000 | |
| MLS Area | HNDL - Helendale | |
| MLS # | HD24255910 | |
This information is believed to be accurate, but without any warranty.


