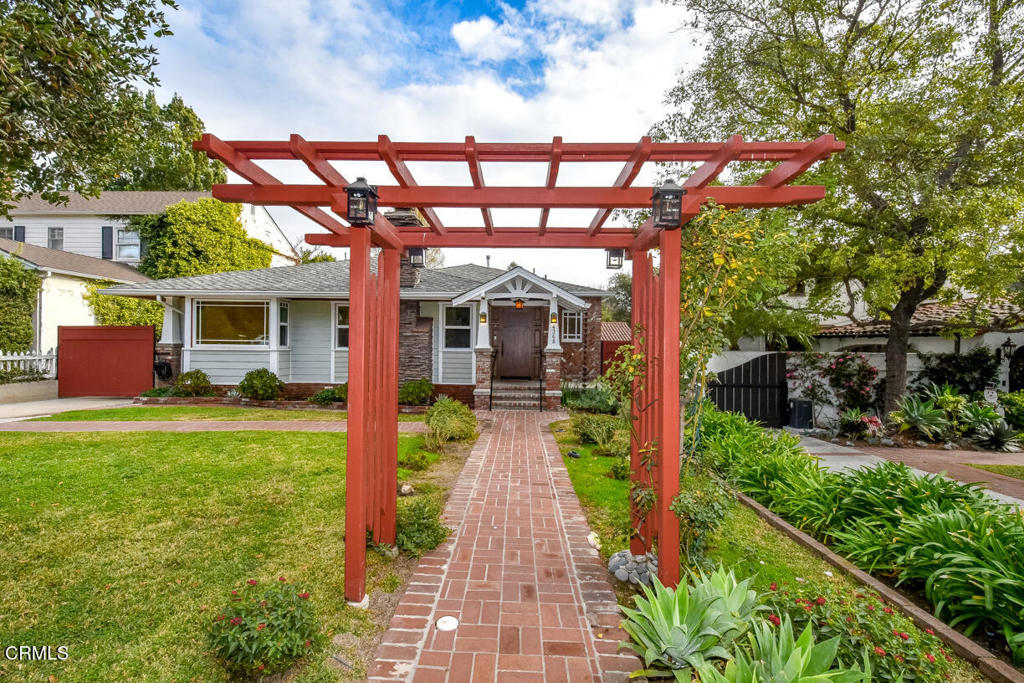Listing by: Veronica Paglia, COMPASS
3 Beds
3 Baths
2,287SqFt
Active
Remarkable Craftsman Gem in a Coveted Neighborhood Nestled on a picturesque tree-lined street, this Craftsman-style home boasts timeless charm and modern upgrades. Featuring 3 bedrooms, 3 bathrooms, a family room, and an office, the home is highlighted by a remodeled kitchen that seamlessly opens to a sunlit family room with soaring ceilings and expansive windows.Step through the front door into a spacious living room adorned with gleaming hardwood floors and a brick fireplace. French doors lead to a cozy office, complete with a built-in window bench and desk. The primary suite offers a serene retreat, featuring a generous walk-in closet and a newly remodeled en suite bath with dual sinks, a walk-in shower, and a soaking tub.The sunken kitchen and family room provide an airy, open-concept layout, illuminated by two skylights. The kitchen boasts newer appliances and overlooks a stunning backyard designed for entertaining. Outdoors, you'll find a large covered patio, sparkling pool, fire pit, vineyard, gazebo, and lush gardens surrounded by mature trees--a true oasis.This home is equipped with numerous upgrades, including paid-for solar panels, two Tesla backup batteries, a car charger, double-pane windows, an upgraded electrical panel, and newer appliances. Top-rated La Canada schools, near shops, restaurants, trails, and Descanso Gardens. This impeccably maintained home offers the perfect blend of character, convenience, and modern luxury
Property Details | ||
|---|---|---|
| Price | $2,580,000 | |
| Bedrooms | 3 | |
| Full Baths | 2 | |
| Half Baths | 0 | |
| Total Baths | 3 | |
| Property Style | Craftsman,Traditional | |
| Lot Size Area | 11894 | |
| Lot Size Area Units | Square Feet | |
| Acres | 0.273 | |
| Property Type | Residential | |
| Sub type | SingleFamilyResidence | |
| MLS Sub type | Single Family Residence | |
| Stories | 1 | |
| Features | Built-in Features,Unfurnished,Corian Counters,Copper Plumbing Partial,Ceiling Fan(s),Attic Fan,Wainscoting,Recessed Lighting,Pull Down Stairs to Attic,Open Floorplan,High Ceilings,Brick Walls,Block Walls | |
| Exterior Features | Lighting,Rain Gutters,Foothills,Gutters | |
| Year Built | 1945 | |
| View | None | |
| Roof | Composition | |
| Heating | Central,Forced Air | |
| Foundation | Slab,Raised | |
| Accessibility | Grab Bars In Bathroom(s) | |
| Lot Description | Back Yard,Garden,Sprinkler System,Sprinklers In Rear,Sprinklers In Front,Patio Home,Lot 10000-19999 Sqft,Level with Street,Yard,Level,Landscaped,Lawn,Front Yard | |
| Laundry Features | Individual Room,Dryer Included,Washer Included | |
| Pool features | Fenced,In Ground,Private | |
| Parking Description | Garage,Concrete,Garage Door Opener,Driveway,Direct Garage Access,Garage - Two Door | |
| Parking Spaces | 2 | |
| Garage spaces | 2 | |
Geographic Data | ||
| Directions | South of Foothill Blvd. East of Angeles Crest Hwy. East of Chevy Chase Drive. | |
| County | Los Angeles | |
| Latitude | 34.200705 | |
| Longitude | -118.197618 | |
| Market Area | 634 - La Canada Flintridge | |
Address Information | ||
| Address | 4368 Beulah Drive, La Canada Flintridge, CA 91011 | |
| Postal Code | 91011 | |
| City | La Canada Flintridge | |
| State | CA | |
| Country | United States | |
Listing Information | ||
| Listing Office | COMPASS | |
| Listing Agent | Veronica Paglia | |
| Special listing conditions | Standard,Trust | |
| Ownership | None | |
MLS Information | ||
| Days on market | 18 | |
| MLS Status | Active | |
| Listing Date | Jan 1, 2025 | |
| Listing Last Modified | Jan 20, 2025 | |
| Tax ID | 5814017004 | |
| MLS Area | 634 - La Canada Flintridge | |
| MLS # | P1-20309 | |
This information is believed to be accurate, but without any warranty.


